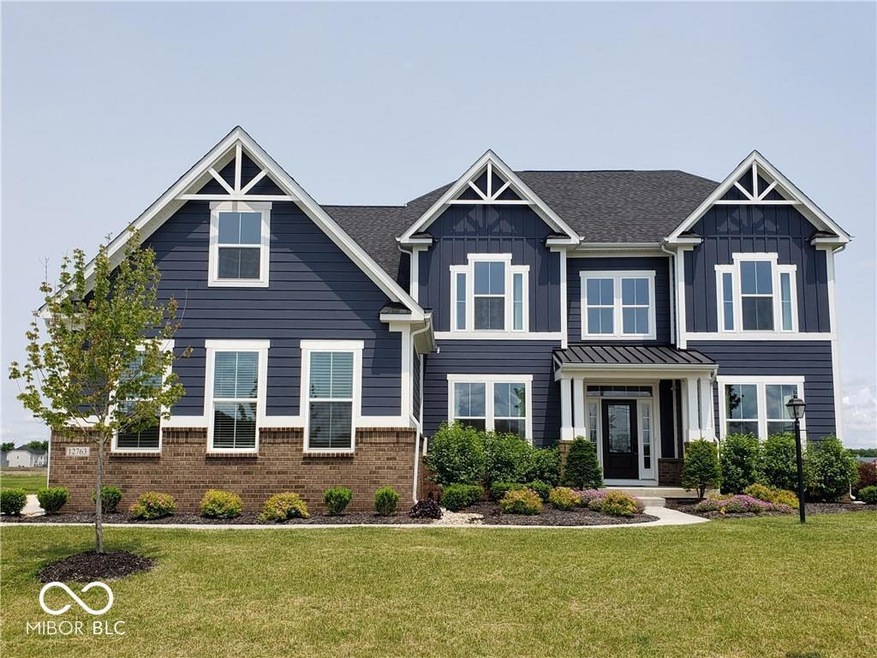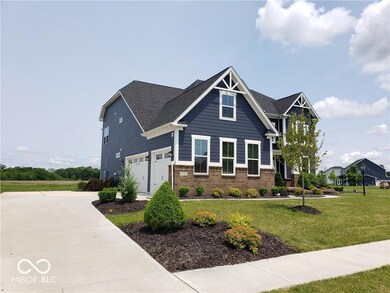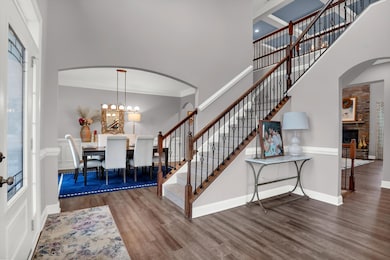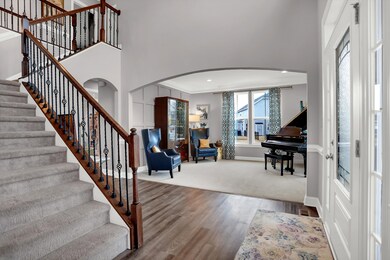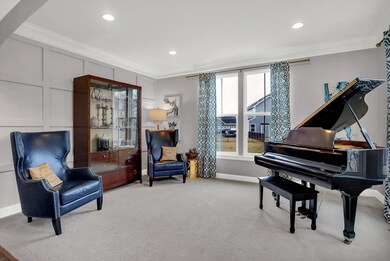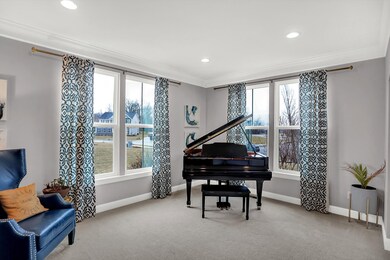
12763 Girvan Way Fishers, IN 46037
Olio NeighborhoodHighlights
- Home fronts a pond
- Craftsman Architecture
- Vaulted Ceiling
- Southeastern Elementary School Rated A
- Deck
- Community Pool
About This Home
As of March 2023FORMER MODEL HOME/NOTHING LIKE THIS ON THE MARKET TODAY! 6100 sf, 6 BDRM & TONS OF CUSTOM FEATURES! Main level features cozy living rm, elegant dining rm w/access to kitchen, stunning 2 sty great rm w/soaring fireplace + coffered ceiling & open to gourmet kitchen w/huge island, plenty of cabinetry/counter space, walk-in pantry, DOUBLE OVEN, XL nook & 5th bdrm! DUAL STAIRCASES! Upper level offers a GORGEOUS OWNER'S SUITE w/sitting area, wet bar, HUGE WI CLOSET & luxurious spa bath + 3 more large bdrms & full bath! FINISHED BASEMENT includes 6th bdrm, full bath, family rm, rec area & storage rm! Deck overlooks pond & fenced-in yard! Lawn irrigation system, HEATED 3 car garage! Neighbors on just one side! Neighborhood playground & pool access!
Last Agent to Sell the Property
Berkshire Hathaway Home License #RB14034215 Listed on: 02/24/2023

Last Buyer's Agent
Shannon Gilbert
Highgarden Real Estate

Home Details
Home Type
- Single Family
Est. Annual Taxes
- $6,062
Year Built
- Built in 2016
Lot Details
- 0.3 Acre Lot
- Home fronts a pond
- Sprinkler System
HOA Fees
- $67 Monthly HOA Fees
Parking
- 3 Car Attached Garage
- Heated Garage
- Side or Rear Entrance to Parking
- Garage Door Opener
Home Design
- Craftsman Architecture
- Brick Exterior Construction
- Cement Siding
- Concrete Perimeter Foundation
Interior Spaces
- 2-Story Property
- Wet Bar
- Wired For Sound
- Tray Ceiling
- Vaulted Ceiling
- Gas Log Fireplace
- Entrance Foyer
- Great Room with Fireplace
- Breakfast Room
- Storage
- Dryer
- Attic Access Panel
Kitchen
- Gas Cooktop
- Built-In Microwave
- Dishwasher
- Kitchen Island
- Disposal
Flooring
- Carpet
- Laminate
Bedrooms and Bathrooms
- 6 Bedrooms
- Walk-In Closet
- In-Law or Guest Suite
Finished Basement
- 9 Foot Basement Ceiling Height
- Sump Pump with Backup
- Basement Window Egress
- Basement Lookout
Home Security
- Monitored
- Fire and Smoke Detector
Outdoor Features
- Deck
- Covered patio or porch
Schools
- Thorpe Creek Elementary School
- Hamilton Se Int And Jr High Sch Middle School
- Hamilton Southeastern High School
Utilities
- Forced Air Heating System
- Heating System Uses Gas
- Programmable Thermostat
- Electric Water Heater
Listing and Financial Details
- Legal Lot and Block 12 / 1
- Assessor Parcel Number 291229026012000020
Community Details
Overview
- Association fees include home owners, insurance, maintenance, nature area, management, snow removal, tennis court(s)
- Association Phone (317) 218-7650
- Turnberry Subdivision
- Property managed by Main Street Management
- The community has rules related to covenants, conditions, and restrictions
Recreation
- Community Pool
Ownership History
Purchase Details
Home Financials for this Owner
Home Financials are based on the most recent Mortgage that was taken out on this home.Purchase Details
Home Financials for this Owner
Home Financials are based on the most recent Mortgage that was taken out on this home.Purchase Details
Home Financials for this Owner
Home Financials are based on the most recent Mortgage that was taken out on this home.Purchase Details
Similar Homes in Fishers, IN
Home Values in the Area
Average Home Value in this Area
Purchase History
| Date | Type | Sale Price | Title Company |
|---|---|---|---|
| Warranty Deed | $725,000 | Fidelity National Title | |
| Warranty Deed | -- | Mtc | |
| Limited Warranty Deed | -- | None Available | |
| Limited Warranty Deed | -- | Attorney |
Mortgage History
| Date | Status | Loan Amount | Loan Type |
|---|---|---|---|
| Open | $273,352 | Credit Line Revolving | |
| Closed | $300,001 | New Conventional | |
| Open | $580,000 | New Conventional | |
| Previous Owner | $393,000 | No Value Available | |
| Previous Owner | $397,492 | New Conventional |
Property History
| Date | Event | Price | Change | Sq Ft Price |
|---|---|---|---|---|
| 03/24/2023 03/24/23 | Sold | $725,000 | +3.6% | $123 / Sq Ft |
| 02/28/2023 02/28/23 | Pending | -- | -- | -- |
| 02/24/2023 02/24/23 | For Sale | $700,000 | +27.5% | $119 / Sq Ft |
| 11/18/2019 11/18/19 | Sold | $549,000 | -3.1% | $135 / Sq Ft |
| 09/09/2019 09/09/19 | Pending | -- | -- | -- |
| 08/30/2019 08/30/19 | Price Changed | $566,750 | -1.4% | $139 / Sq Ft |
| 06/26/2019 06/26/19 | Price Changed | $575,000 | -0.8% | $141 / Sq Ft |
| 04/24/2019 04/24/19 | Price Changed | $579,500 | -0.9% | $142 / Sq Ft |
| 03/14/2019 03/14/19 | Price Changed | $585,000 | -0.8% | $143 / Sq Ft |
| 01/31/2019 01/31/19 | Price Changed | $589,750 | -1.5% | $145 / Sq Ft |
| 10/30/2018 10/30/18 | For Sale | $598,750 | -- | $147 / Sq Ft |
Tax History Compared to Growth
Tax History
| Year | Tax Paid | Tax Assessment Tax Assessment Total Assessment is a certain percentage of the fair market value that is determined by local assessors to be the total taxable value of land and additions on the property. | Land | Improvement |
|---|---|---|---|---|
| 2024 | $6,531 | $604,900 | $101,900 | $503,000 |
| 2023 | $6,566 | $563,200 | $101,900 | $461,300 |
| 2022 | $6,426 | $533,600 | $101,900 | $431,700 |
| 2021 | $6,063 | $499,100 | $101,900 | $397,200 |
| 2020 | $6,086 | $499,100 | $101,900 | $397,200 |
| 2019 | $6,182 | $506,000 | $104,700 | $401,300 |
| 2018 | $11,695 | $506,000 | $104,700 | $401,300 |
| 2017 | $11,544 | $505,100 | $104,700 | $400,400 |
| 2016 | $49 | $600 | $600 | $0 |
Agents Affiliated with this Home
-

Seller's Agent in 2023
Allen Williams
Berkshire Hathaway Home
(317) 339-2256
64 in this area
931 Total Sales
-
S
Buyer's Agent in 2023
Shannon Gilbert
Highgarden Real Estate
-
K
Buyer Co-Listing Agent in 2023
Katherine Sanchez
Highgarden Real Estate
-

Seller's Agent in 2019
Chris Fahy
Berkshire Hathaway Home
(317) 847-6203
40 in this area
422 Total Sales
-

Seller Co-Listing Agent in 2019
Julie Getty-Downham
Berkshire Hathaway Home
(317) 710-6696
30 in this area
343 Total Sales
-
E
Buyer's Agent in 2019
Eric Forney
Keller Williams Indy Metro W
Map
Source: MIBOR Broker Listing Cooperative®
MLS Number: 21906592
APN: 29-12-29-026-012.000-020
- 12807 Arista Ln
- 12889 Girvan Way
- 12888 Girvan Way
- 12902 Girvan Way
- 12778 Cellar St
- 12594 Tidecrest Dr
- 12914 Shiraz Ln
- 12535 Tidecrest Dr
- 12988 Fernie Cir
- 12819 Bardolino Dr
- 12592 Lowery Way
- 12511 Lowery Way
- 16310 Nightshore Ln
- 16573 Cava Dr
- 12536 Lowery Way
- 16156 Oliver St
- 16573 Grappa Trail
- 16204 Oakford Trail
- 12820 Gloria Dr
- 16168 Vintner Dr
