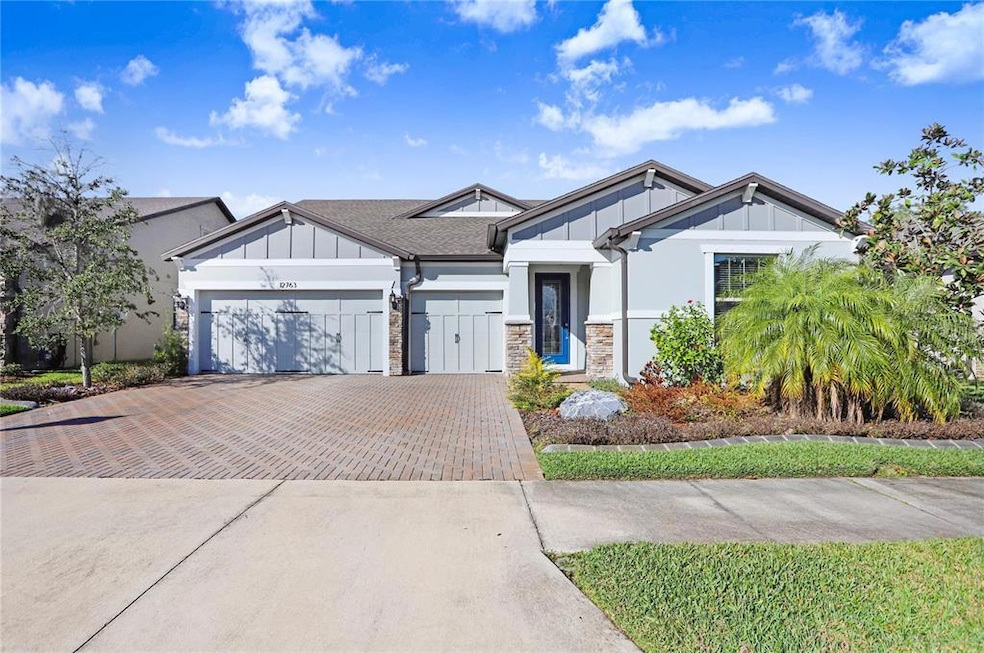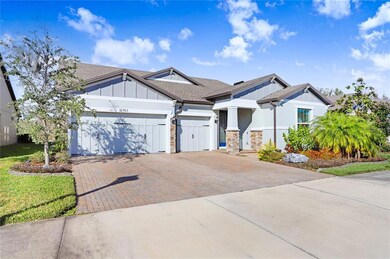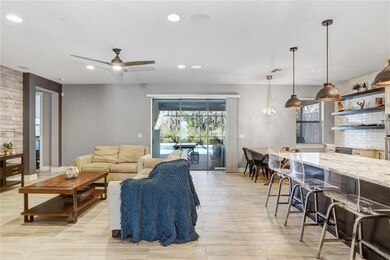
12763 Payton St Odessa, FL 33556
Starkey Ranch NeighborhoodHighlights
- Screened Pool
- Open Floorplan
- Main Floor Primary Bedroom
- View of Trees or Woods
- Florida Architecture
- Outdoor Kitchen
About This Home
As of April 2023Immaculately maintained and beautifully upgraded Pulte home on a premium conservation homesite in Award Winning Starkey Ranch boasting 5 bedrooms, 4 full baths, bonus room, 3 car garage, POOL and outdoor kitchen. The moment you enter through the etched & leaded glass entry door you will appreciate the soft gray tones, upgraded shiplap detailed walls, crown molding, ceramic tile flooring and an abundance of natural light. Immediately on the right you will find bedroom 4 with adjacent full bath, granite counters, dual sinks and combined tub/shower. A large formal dining room with decorative molding and upgraded chandelier opens to an oversized great with gorgeous pool and conservation views. The Chefs kitchen boast 42” wood cabinets with contrasting tones on the vast center island, farmers single sink, stainless steel appliances, gas range with hood, beautiful quartz counters, subway tile backsplash and decorative insert, dry bar with beverage refrigerator, walk-in closet pantry and pendant lighting. A large family room with decorative shiplap wall and dinette area open to an expansive under cover paved patio, outdoor kitchen and pool area. A large master suite offers a stunning master bath with dual sinks, granite counters, oversized shower with built in seat and an expansive master closet with custom shelving. Downstairs offers two additional secondary bedrooms (2 and 3) and shared full bath, laundry room with built in utility sink, mudroom with direct access to three car garage. Upstairs offers bedroom 5, another full bathroom and vast bonus room ideal for a home theatre, games room or full mother-in-law suite. Outside is an entertainers delight with outdoor kitchen, pool and spill over water feature, large sunning platforms and ample under cover seating/dining. Other upgrades include tankless hot water system, reclaimed water sprinkler system, water softener and more. Starkey Ranch is situated on over 2,400 acres adjacent to Jay B Starkey Wilderness Preserve and offers parks, trails, swimming pools, community garden, Theater & Library Cultural Center, four dog parks and onsite K-8th School. Check out the 3D Matterport or call to schedule your private showing.
Last Agent to Sell the Property
COLDWELL BANKER REALTY License #3023819 Listed on: 01/12/2023

Home Details
Home Type
- Single Family
Est. Annual Taxes
- $10,063
Year Built
- Built in 2018
Lot Details
- 8,775 Sq Ft Lot
- Lot Dimensions are 65x135
- Near Conservation Area
- East Facing Home
- Landscaped with Trees
- Property is zoned MPUD
HOA Fees
- $6 Monthly HOA Fees
Parking
- 3 Car Attached Garage
- Garage Door Opener
- Driveway
- On-Street Parking
Home Design
- Florida Architecture
- Slab Foundation
- Wood Frame Construction
- Shingle Roof
- Block Exterior
Interior Spaces
- 3,293 Sq Ft Home
- 2-Story Property
- Open Floorplan
- Wet Bar
- Built-In Features
- Shelving
- Bar Fridge
- Bar
- Dry Bar
- Crown Molding
- Ceiling Fan
- Blinds
- Sliding Doors
- Living Room
- Formal Dining Room
- Loft
- Bonus Room
- Storage Room
- Inside Utility
- Views of Woods
Kitchen
- Breakfast Bar
- Dinette
- Walk-In Pantry
- Built-In Oven
- Cooktop with Range Hood
- Microwave
- Dishwasher
- Granite Countertops
- Solid Wood Cabinet
- Disposal
Flooring
- Brick
- Carpet
- Ceramic Tile
Bedrooms and Bathrooms
- 5 Bedrooms
- Primary Bedroom on Main
- Split Bedroom Floorplan
- Walk-In Closet
- 4 Full Bathrooms
- Dual Sinks
- Private Water Closet
- Shower Only
- Built-In Shower Bench
- Window or Skylight in Bathroom
Laundry
- Laundry Room
- Dryer
- Washer
Home Security
- Home Security System
- Fire and Smoke Detector
Eco-Friendly Details
- Reclaimed Water Irrigation System
Pool
- Screened Pool
- In Ground Pool
- Fence Around Pool
- Pool Lighting
Outdoor Features
- Screened Patio
- Outdoor Kitchen
- Outdoor Grill
- Private Mailbox
- Front Porch
Schools
- Starkey Ranch K-8 Elementary And Middle School
- River Ridge High School
Utilities
- Central Heating and Cooling System
- Thermostat
- Natural Gas Connected
- Tankless Water Heater
- Gas Water Heater
- Water Softener
Listing and Financial Details
- Visit Down Payment Resource Website
- Legal Lot and Block 2 / 1
- Assessor Parcel Number 28-26-17-0100-00100-0020
- $3,590 per year additional tax assessments
Community Details
Overview
- Greenacre Properties Jennifer Connerty Association, Phone Number (813) 936-4103
- Visit Association Website
- Starkey Ranch Village 2 Ph 1A Subdivision
- The community has rules related to deed restrictions
Recreation
- Tennis Courts
- Community Playground
- Community Pool
- Park
Ownership History
Purchase Details
Home Financials for this Owner
Home Financials are based on the most recent Mortgage that was taken out on this home.Purchase Details
Home Financials for this Owner
Home Financials are based on the most recent Mortgage that was taken out on this home.Similar Homes in Odessa, FL
Home Values in the Area
Average Home Value in this Area
Purchase History
| Date | Type | Sale Price | Title Company |
|---|---|---|---|
| Warranty Deed | $820,000 | None Listed On Document | |
| Special Warranty Deed | $407,900 | Pgp Title Of Florida Inc |
Mortgage History
| Date | Status | Loan Amount | Loan Type |
|---|---|---|---|
| Previous Owner | $656,000 | New Conventional | |
| Previous Owner | $45,000 | Credit Line Revolving | |
| Previous Owner | $359,569 | New Conventional | |
| Previous Owner | $367,200 | New Conventional |
Property History
| Date | Event | Price | Change | Sq Ft Price |
|---|---|---|---|---|
| 04/07/2023 04/07/23 | Sold | $820,000 | -2.1% | $249 / Sq Ft |
| 03/07/2023 03/07/23 | Pending | -- | -- | -- |
| 03/01/2023 03/01/23 | Price Changed | $837,500 | -1.5% | $254 / Sq Ft |
| 02/06/2023 02/06/23 | For Sale | $850,000 | 0.0% | $258 / Sq Ft |
| 02/01/2023 02/01/23 | Pending | -- | -- | -- |
| 01/12/2023 01/12/23 | For Sale | $850,000 | +108.4% | $258 / Sq Ft |
| 01/30/2018 01/30/18 | Sold | $407,875 | 0.0% | $153 / Sq Ft |
| 01/30/2018 01/30/18 | Pending | -- | -- | -- |
| 01/30/2018 01/30/18 | For Sale | $407,900 | -- | $153 / Sq Ft |
Tax History Compared to Growth
Tax History
| Year | Tax Paid | Tax Assessment Tax Assessment Total Assessment is a certain percentage of the fair market value that is determined by local assessors to be the total taxable value of land and additions on the property. | Land | Improvement |
|---|---|---|---|---|
| 2024 | $15,529 | $725,643 | $104,222 | $621,421 |
| 2023 | $14,351 | $626,207 | $88,142 | $538,065 |
| 2022 | $10,063 | $441,820 | $0 | $0 |
| 2021 | $9,700 | $428,960 | $53,438 | $375,522 |
| 2020 | $9,418 | $423,040 | $53,438 | $369,602 |
| 2019 | $8,650 | $383,780 | $0 | $0 |
| 2018 | $3,642 | $53,438 | $53,438 | $0 |
| 2017 | $3,381 | $57,938 | $57,938 | $0 |
Agents Affiliated with this Home
-
Dyan Pithers

Seller's Agent in 2023
Dyan Pithers
COLDWELL BANKER REALTY
(813) 601-2926
17 in this area
567 Total Sales
-
Stacy Naumann-Hair

Seller's Agent in 2018
Stacy Naumann-Hair
BHHS FLORIDA PROPERTIES GROUP
(813) 493-5541
1 in this area
158 Total Sales
Map
Source: Stellar MLS
MLS Number: T3422169
APN: 28-26-17-0100-00100-0020
- 12784 Burns Dr
- 13118 Payton St
- 13083 Burns Dr
- 12990 Burns Dr
- 2603 Whittler Branch
- 2485 Whittler Branch
- 2596 Whittler Branch
- 12854 Rangeland Blvd
- 2516 Whittler Branch
- 12415 Hitching St
- 12862 Rangeland Blvd
- 2671 Murray Pass
- 12316 Fitzroy St
- 12382 Tibbetts St
- 3057 Riders Pass
- 12280 Lyon Pine Ln
- 3095 Riders Pass
- 12610 Rangeland Blvd
- 13299 Wildgrass Trail
- 13306 Wildgrass Trail





