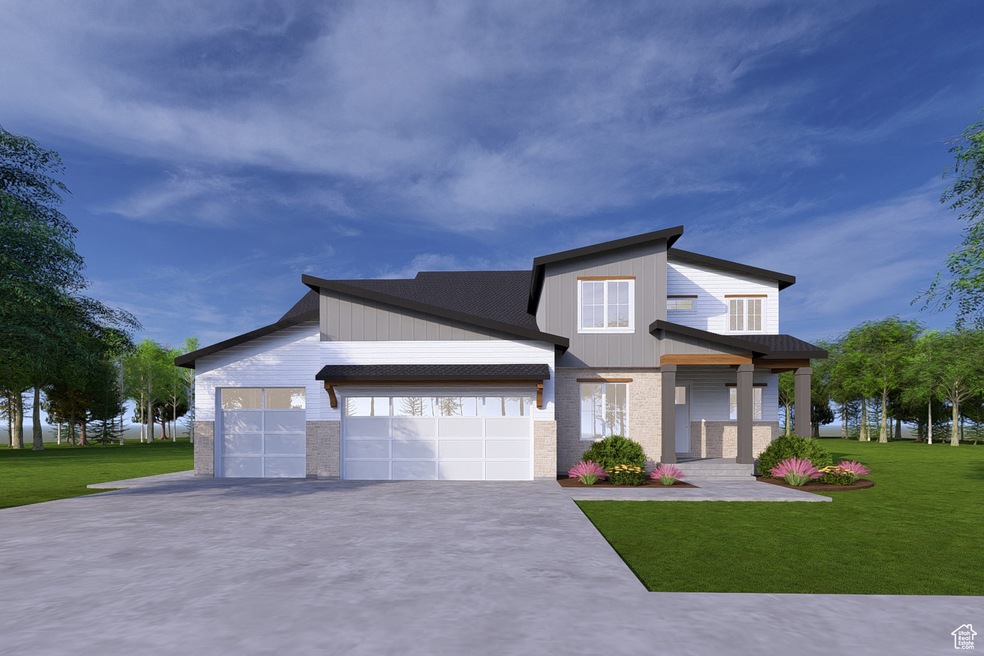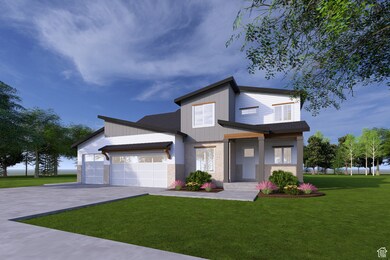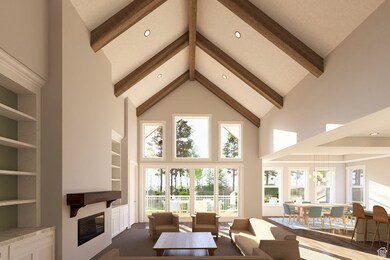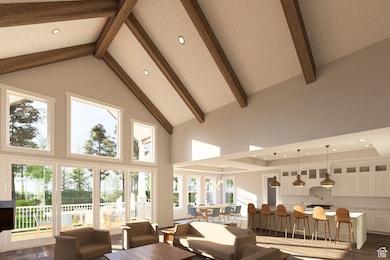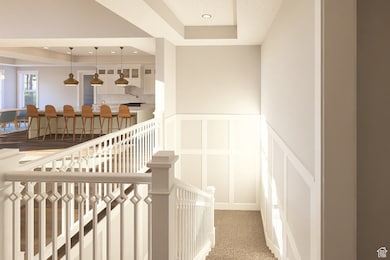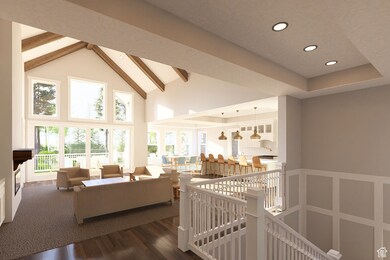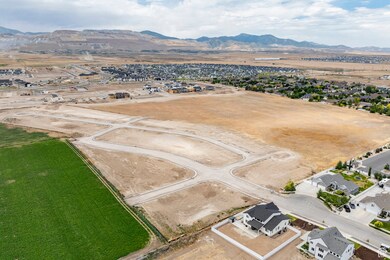12763 S Harlow Ann Way Unit 103 Herriman, UT 84096
Estimated payment $9,330/month
Highlights
- New Construction
- Mountain View
- Main Floor Primary Bedroom
- RV or Boat Parking
- Wood Flooring
- Den
About This Home
Luxury, functionality, and style converge in the Warrington, one of the premier designs in The Cove at Silver Sky. This thoughtfully crafted home welcomes you with a striking modern elevation and a grand entry that flows into a spacious great room - perfect for upscale entertaining. The gourmet kitchen features high-end appliances, designer finishes, and a generous pantry. A private main-level office and a dedicated flex space offer versatile options for working from home or hosting guests, while the elegant primary suite includes a spa-style bath and dual walk-in closets. Upstairs, you'll find three additional bedrooms, a loft/study area, and a balcony overlooking the two-story living space. With refined architecture, curated design elements, and proximity to the new Olympia development, the Warrington is where form meets function in one of Herriman's most coveted luxury communities.
Listing Agent
Cody Emery
Summit Sotheby's International Realty License #7765001 Listed on: 07/09/2025
Home Details
Home Type
- Single Family
Year Built
- Built in 2025 | New Construction
Lot Details
- 0.28 Acre Lot
- Property is zoned Single-Family
HOA Fees
- $30 Monthly HOA Fees
Parking
- 3 Car Attached Garage
- RV or Boat Parking
Home Design
- Pitched Roof
- Stone Siding
- Stucco
Interior Spaces
- 6,352 Sq Ft Home
- 3-Story Property
- Gas Log Fireplace
- Sliding Doors
- Entrance Foyer
- Smart Doorbell
- Den
- Mountain Views
- Smart Thermostat
- Electric Dryer Hookup
Kitchen
- Double Oven
- Gas Range
- Disposal
Flooring
- Wood
- Carpet
- Tile
Bedrooms and Bathrooms
- 5 Bedrooms | 2 Main Level Bedrooms
- Primary Bedroom on Main
- Walk-In Closet
- Bathtub With Separate Shower Stall
Basement
- Walk-Out Basement
- Exterior Basement Entry
Outdoor Features
- Open Patio
Schools
- Foothills Elementary School
- Herriman High School
Utilities
- Forced Air Heating and Cooling System
- Natural Gas Connected
Community Details
- Mihi Management Association, Phone Number (801) 835-2403
- Cove At Silver Sky Subdivision
Listing and Financial Details
- Home warranty included in the sale of the property
Map
Home Values in the Area
Average Home Value in this Area
Property History
| Date | Event | Price | List to Sale | Price per Sq Ft |
|---|---|---|---|---|
| 07/09/2025 07/09/25 | For Sale | $1,485,525 | -- | $234 / Sq Ft |
Source: UtahRealEstate.com
MLS Number: 2097491
- 12781 S Glacier Trail Ln Unit 173
- 6764 W Broadstem Way
- 7841 Mountain Top W
- 12757 S Glacier Trl Ln Unit 169
- 6794 W Broad Stem Way
- 7751 High Canyon Rd
- 12667 S Glacier Trail Lane Ln Unit 132
- 7989 W Step Rd
- 6683 W Mount Bristol Ln Unit 116
- 12673 S Glacier Trail Ln Unit 127
- 6098 W Polynomial Way S Unit 202
- 12624 S Alpine Lake Ln Unit 203
- 14712 S Shaggy Mountain Rd
- 14820 S Majestic Oaks Ln W
- 7902 W Step Rd
- 7989 W Step Rd S
- 6073 W Polynomial Way Unit 205
- 12667 S Glacier Trail Lane Ln Unit 125
- 12777 S Harlow Ann Way W Unit 104
- 12641 S High View Ln Unit 129
- 13933 S Canaan Dr Unit 1535
- 13822 Ralph H Way
- 5789 W Muirwood Dr
- 14064 S Rosaleen Ln
- 6497 W Mount Fremont Dr
- 13357 S Prima Sol Dr
- 13079 S Shady Elm Ct
- 5233 W Cannavale Ln Unit 117
- 5233 W Cannavale Ln
- 5207 W Cannavale Ln Unit 110
- 13469 S Dragon Fly Ln
- 4714 W Dearing Ln Unit LL 301
- 13687 S Hanley Ln Unit DD204
- 13032 S Tortola Dr
- 12883 S Brundisi Way
- 4901 W Spire Way
- 14313 S Meadow Rose Dr
- 14474 S Renner Ln Unit J22
- 4328 W Rex Peak Way
- 14503 S Ronan Ln Unit B2
