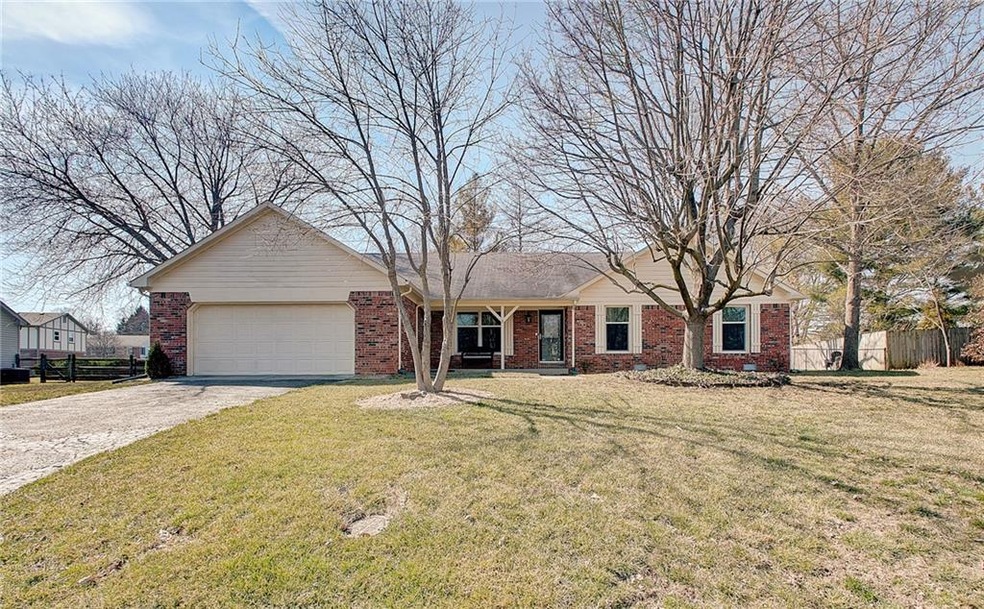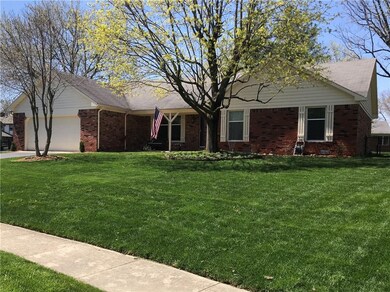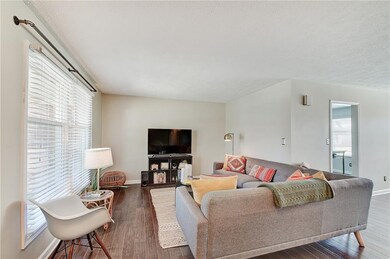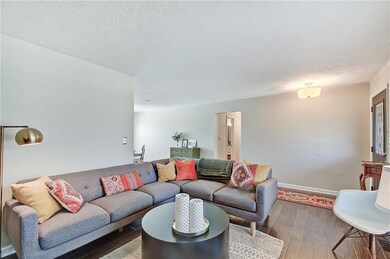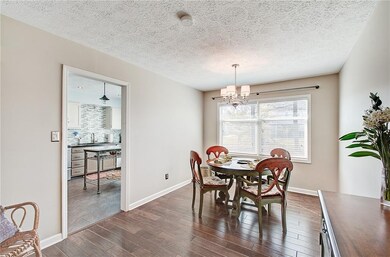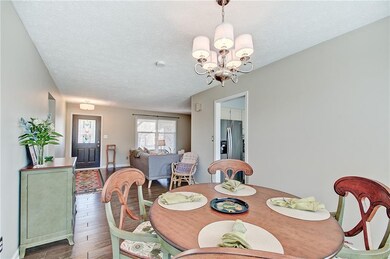
12764 Charing Cross Rd Carmel, IN 46033
East Carmel NeighborhoodHighlights
- Mature Trees
- 1 Fireplace
- Formal Dining Room
- Mohawk Trails Elementary School Rated A
- Covered patio or porch
- 2 Car Attached Garage
About This Home
As of April 2021Here is it. The one you've been waiting to hit the market. This 3 bedroom 2 bath ranch in established Brookshire Pines is perfect for you. This home boasts a beautiful Great Room with vaulted ceilings, wood burning fireplace, hardwood floors, new refrigerator, and a fenced backyard.Truly a can't miss. All appliances and kitchen island stay. Welcome home!
Last Agent to Sell the Property
Compass Indiana, LLC License #RB14043917 Listed on: 03/12/2021

Last Buyer's Agent
Kristin Bergunder
Compass Indiana, LLC

Home Details
Home Type
- Single Family
Est. Annual Taxes
- $1,614
Year Built
- Built in 1980
Lot Details
- 0.3 Acre Lot
- Mature Trees
Parking
- 2 Car Attached Garage
Interior Spaces
- 1,628 Sq Ft Home
- 1-Story Property
- 1 Fireplace
- Formal Dining Room
- Crawl Space
- Fire and Smoke Detector
Bedrooms and Bathrooms
- 3 Bedrooms
- 2 Full Bathrooms
Outdoor Features
- Covered patio or porch
Utilities
- Forced Air Heating System
- Heating System Uses Gas
- Gas Water Heater
Community Details
- Brookshire Pines Subdivision
Listing and Financial Details
- Assessor Parcel Number 291029408043000018
Ownership History
Purchase Details
Home Financials for this Owner
Home Financials are based on the most recent Mortgage that was taken out on this home.Purchase Details
Home Financials for this Owner
Home Financials are based on the most recent Mortgage that was taken out on this home.Purchase Details
Home Financials for this Owner
Home Financials are based on the most recent Mortgage that was taken out on this home.Purchase Details
Home Financials for this Owner
Home Financials are based on the most recent Mortgage that was taken out on this home.Purchase Details
Home Financials for this Owner
Home Financials are based on the most recent Mortgage that was taken out on this home.Purchase Details
Home Financials for this Owner
Home Financials are based on the most recent Mortgage that was taken out on this home.Purchase Details
Purchase Details
Similar Homes in the area
Home Values in the Area
Average Home Value in this Area
Purchase History
| Date | Type | Sale Price | Title Company |
|---|---|---|---|
| Warranty Deed | $307,000 | Mtc | |
| Warranty Deed | -- | None Available | |
| Warranty Deed | -- | None Available | |
| Interfamily Deed Transfer | -- | First American Title Ins Co | |
| Quit Claim Deed | -- | None Available | |
| Deed | -- | -- | |
| Deed | -- | -- | |
| Warranty Deed | -- | -- |
Mortgage History
| Date | Status | Loan Amount | Loan Type |
|---|---|---|---|
| Previous Owner | $209,520 | New Conventional | |
| Previous Owner | $158,650 | New Conventional | |
| Previous Owner | $113,005 | New Conventional | |
| Previous Owner | $113,900 | New Conventional | |
| Previous Owner | $120,000 | Fannie Mae Freddie Mac | |
| Previous Owner | $30,000 | Credit Line Revolving |
Property History
| Date | Event | Price | Change | Sq Ft Price |
|---|---|---|---|---|
| 04/29/2021 04/29/21 | Sold | $307,000 | +9.7% | $189 / Sq Ft |
| 03/14/2021 03/14/21 | Pending | -- | -- | -- |
| 03/12/2021 03/12/21 | For Sale | $279,900 | +29.6% | $172 / Sq Ft |
| 09/16/2016 09/16/16 | Sold | $216,000 | -4.0% | $133 / Sq Ft |
| 08/05/2016 08/05/16 | Pending | -- | -- | -- |
| 08/01/2016 08/01/16 | For Sale | $224,900 | +34.7% | $138 / Sq Ft |
| 08/15/2013 08/15/13 | Sold | $167,000 | -1.7% | $103 / Sq Ft |
| 08/12/2013 08/12/13 | Pending | -- | -- | -- |
| 06/09/2013 06/09/13 | For Sale | $169,900 | -- | $104 / Sq Ft |
Tax History Compared to Growth
Tax History
| Year | Tax Paid | Tax Assessment Tax Assessment Total Assessment is a certain percentage of the fair market value that is determined by local assessors to be the total taxable value of land and additions on the property. | Land | Improvement |
|---|---|---|---|---|
| 2024 | $4,857 | $240,900 | $89,800 | $151,100 |
| 2023 | $4,857 | $240,900 | $89,800 | $151,100 |
| 2022 | $4,317 | $209,300 | $73,000 | $136,300 |
| 2021 | $1,677 | $174,100 | $73,000 | $101,100 |
| 2020 | $1,716 | $177,000 | $73,000 | $104,000 |
| 2019 | $1,615 | $170,500 | $55,100 | $115,400 |
| 2018 | $1,558 | $167,400 | $55,100 | $112,300 |
| 2017 | $1,541 | $166,500 | $55,100 | $111,400 |
| 2016 | $1,598 | $169,600 | $55,100 | $114,500 |
| 2014 | $1,419 | $161,200 | $55,100 | $106,100 |
| 2013 | $1,419 | $161,200 | $55,100 | $106,100 |
Agents Affiliated with this Home
-

Seller's Agent in 2021
Benjamin Jones
Compass Indiana, LLC
(317) 679-7074
19 in this area
253 Total Sales
-
K
Buyer's Agent in 2021
Kristin Bergunder
Compass Indiana, LLC
-

Seller's Agent in 2016
Sean McDuffee
Coldwell Banker - Kaiser
(317) 384-8689
1 in this area
54 Total Sales
-
A
Seller's Agent in 2013
Alyona Tellez
Direct Homes, LLC
(317) 413-4580
1 in this area
22 Total Sales
-
T
Buyer's Agent in 2013
Tony Markus
Viewpoint Realty Group, LLC
Map
Source: MIBOR Broker Listing Cooperative®
MLS Number: MBR21770573
APN: 29-10-29-408-043.000-018
- 12705 Brookshire Pkwy
- 12669 Brookshire Pkwy
- 12602 Lockerbie Cir
- 5012 Colfax Cir
- 4585 Abbey Dr
- 12388 Camberley Ln
- 12322 Brookshire Pkwy
- 4646 Lambeth Walk
- 5059 Morton Place
- 4976 Rockne Cir
- 4883 Snowberry Bay Ct
- 3713 Coventry Way
- 12535 Pebblepointe Pass
- 59 Sycamore Dr
- 12192 Woods Bay Place
- 5037 Surrey Ln
- 13228 Hazelwood Dr
- 1303 E 126th St
- 1129 Fairbanks Dr
- 13153 Tudor Dr
