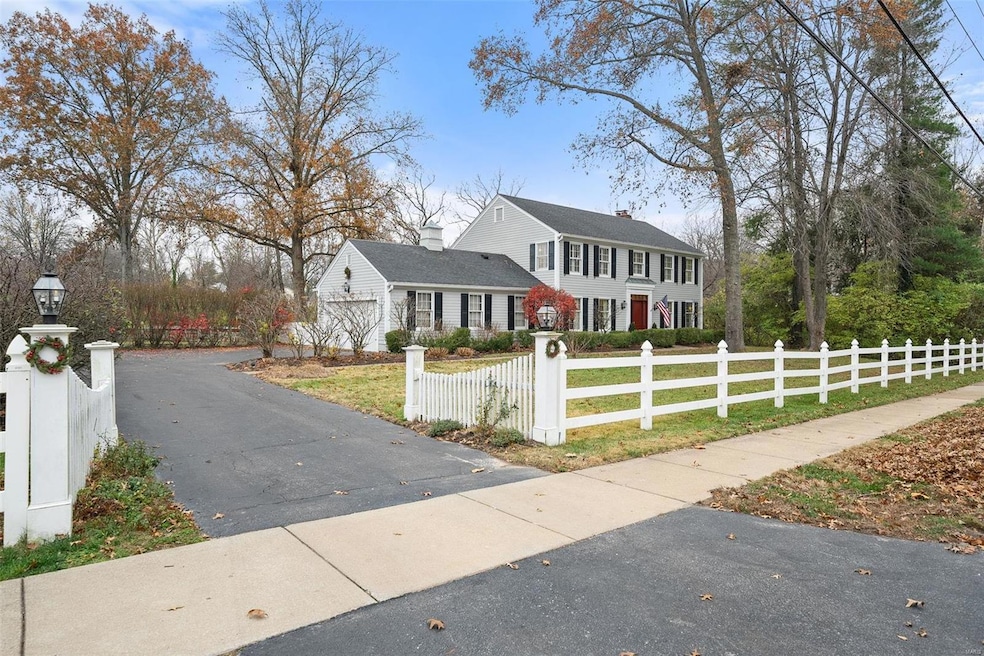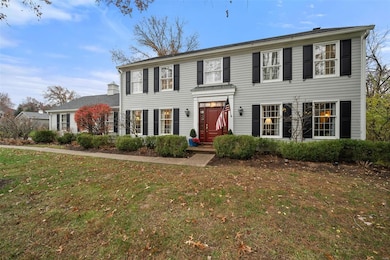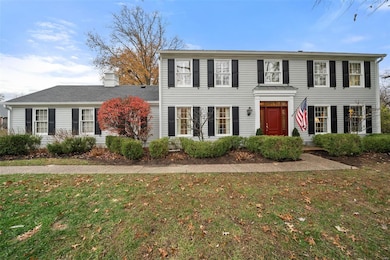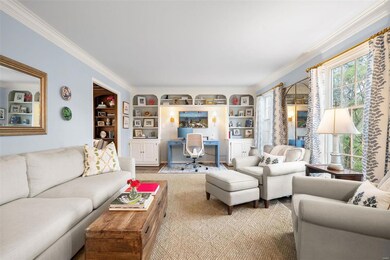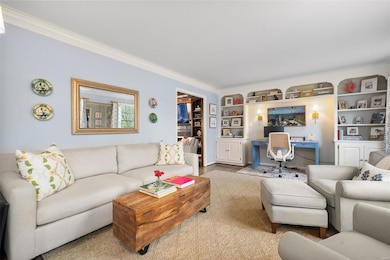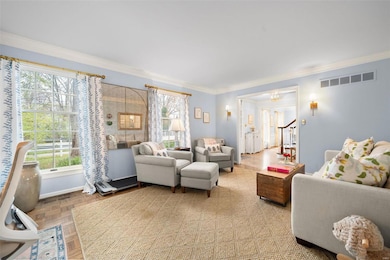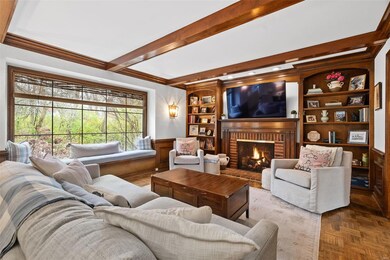
12764 Conway Rd Saint Louis, MO 63141
Highlights
- 0.7 Acre Lot
- Center Hall Plan
- Recreation Room
- Mason Ridge Elementary School Rated A
- Hearth Room
- Traditional Architecture
About This Home
As of January 2025A classic Cape Cod-style 2-story home brimming w/ charm & high-quality finishes, designed to make you feel right at home. The center hall floor plan includes a spacious living room that flows into the family room, complete w/ a gas fireplace, & built-in bookcases. Step into the heart of the home—an updated white kitchen featuring marble countertops, top of the line appliances & a layout perfect for cooking & gathering. The kitchen opens to a stunning hearth room featuring a cozy fireplace, vaulted ceiling, & windows on 3 sides, offering an abundance of natural light. This space opens to a private patio overlooking a beautifully landscaped, level backyard, creating a private retreat. The first floor includes a convenient laundry room with built-in cubbies for added storage. Upstairs, the master suite boasts a luxurious bath with dual sinks, a separate shower & commode, & a walk-in closet. The finished basement offers a versatile play space, home gym, or media room.
Last Buyer's Agent
John Jackson Neighborhood Real Estate Company, LLC License #1999055137
Home Details
Home Type
- Single Family
Est. Annual Taxes
- $8,033
Year Built
- Built in 1978
Lot Details
- 0.7 Acre Lot
- Wood Fence
- Level Lot
- Backs to Trees or Woods
HOA Fees
- $8 Monthly HOA Fees
Parking
- 2 Car Attached Garage
- Garage Door Opener
- Driveway
- Off-Street Parking
Home Design
- Traditional Architecture
- Frame Construction
Interior Spaces
- 2-Story Property
- Historic or Period Millwork
- 2 Fireplaces
- Wood Burning Fireplace
- Gas Fireplace
- Some Wood Windows
- Insulated Windows
- Six Panel Doors
- Center Hall Plan
- Mud Room
- Family Room
- Living Room
- Dining Room
- Home Office
- Recreation Room
Kitchen
- Hearth Room
- Gas Cooktop
- Microwave
- Dishwasher
- Wine Cooler
- Disposal
Flooring
- Wood
- Carpet
Bedrooms and Bathrooms
- 4 Bedrooms
Basement
- Basement Fills Entire Space Under The House
- Bedroom in Basement
- Finished Basement Bathroom
Schools
- Mason Ridge Elem. Elementary School
- Central Middle School
- Parkway Central High School
Utilities
- Forced Air Heating System
Listing and Financial Details
- Assessor Parcel Number 19P-63-0170
Community Details
Overview
- Built by Grotpeter
Recreation
- Recreational Area
Ownership History
Purchase Details
Home Financials for this Owner
Home Financials are based on the most recent Mortgage that was taken out on this home.Purchase Details
Purchase Details
Home Financials for this Owner
Home Financials are based on the most recent Mortgage that was taken out on this home.Purchase Details
Home Financials for this Owner
Home Financials are based on the most recent Mortgage that was taken out on this home.Map
Similar Homes in Saint Louis, MO
Home Values in the Area
Average Home Value in this Area
Purchase History
| Date | Type | Sale Price | Title Company |
|---|---|---|---|
| Warranty Deed | -- | Title Partners | |
| Quit Claim Deed | -- | Schnurbusch Daniel E | |
| Warranty Deed | $655,000 | Alliance Title Group Llc | |
| Warranty Deed | $330,000 | -- |
Mortgage History
| Date | Status | Loan Amount | Loan Type |
|---|---|---|---|
| Open | $636,000 | New Conventional | |
| Previous Owner | $435,000 | New Conventional | |
| Previous Owner | $50,000 | Credit Line Revolving | |
| Previous Owner | $388,500 | Unknown | |
| Previous Owner | $30,000 | Unknown | |
| Previous Owner | $365,400 | Fannie Mae Freddie Mac | |
| Previous Owner | $240,000 | No Value Available |
Property History
| Date | Event | Price | Change | Sq Ft Price |
|---|---|---|---|---|
| 02/10/2025 02/10/25 | Pending | -- | -- | -- |
| 01/24/2025 01/24/25 | Sold | -- | -- | -- |
| 12/02/2024 12/02/24 | For Sale | $825,000 | +27.1% | $232 / Sq Ft |
| 11/26/2024 11/26/24 | Off Market | -- | -- | -- |
| 10/09/2020 10/09/20 | Sold | -- | -- | -- |
| 08/26/2020 08/26/20 | Pending | -- | -- | -- |
| 08/03/2020 08/03/20 | For Sale | $649,000 | -- | $182 / Sq Ft |
Tax History
| Year | Tax Paid | Tax Assessment Tax Assessment Total Assessment is a certain percentage of the fair market value that is determined by local assessors to be the total taxable value of land and additions on the property. | Land | Improvement |
|---|---|---|---|---|
| 2023 | $8,033 | $121,980 | $55,040 | $66,940 |
| 2022 | $7,515 | $104,160 | $48,150 | $56,010 |
| 2021 | $7,448 | $104,160 | $48,150 | $56,010 |
| 2020 | $7,208 | $96,140 | $48,150 | $47,990 |
| 2019 | $7,096 | $96,140 | $48,150 | $47,990 |
| 2018 | $4,932 | $61,620 | $27,510 | $34,110 |
| 2017 | $4,885 | $61,620 | $27,510 | $34,110 |
| 2016 | $5,508 | $66,820 | $27,510 | $39,310 |
| 2015 | $5,744 | $66,820 | $27,510 | $39,310 |
| 2014 | $6,396 | $79,660 | $39,650 | $40,010 |
Source: MARIS MLS
MLS Number: MAR24073459
APN: 19P-63-0170
- 184 Laduemont Dr
- 12511 Conway Holmes Cir
- 233 Bellington Ln
- 12459 Royal Manor Dr
- 113 Ladue Aire Dr
- 214 Bellington Ln
- 13028 Conway Estates Dr
- 8 Chasselle Ln
- 15 Chamblee Ln
- 243 Ladue Oaks Dr
- 12361 Conway Rd
- 835 Town and Country Estates Dr
- 12808 Coulange Ct
- 625 Pinebrook Dr
- 854 Revere Dr
- 12383 Woodline Dr
- 12357 Woodline Dr
- 30 Bellerive Country Club Grounds Dr
- 19 Sackston Woods Ln
- 926 Claymark Dr
