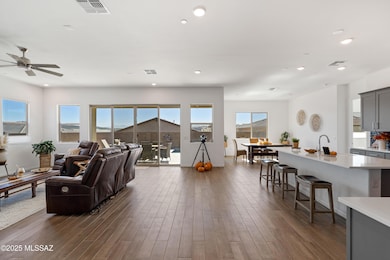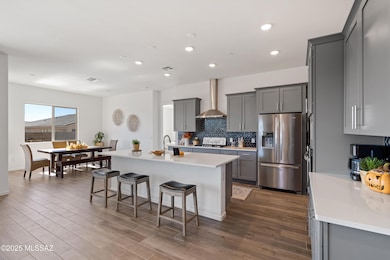Estimated payment $4,063/month
Highlights
- Private Pool
- Mountain View
- Contemporary Architecture
- Acacia Elementary School Rated A
- Deck
- Great Room with Fireplace
About This Home
Welcome to your oasis in the desert! This stunning, single-story Kelly plan perfectly blends modern elegance with everyday comfort. Boasting 4 spacious bedrooms, 4 luxurious bathrooms, a flexible den/office, and a rare 3-car garage, this home delivers the space and features you've been searching for. Step inside and be wowed by, A grand foyer with an elegant coffered ceiling, setting the tone for the entire home, A chef-inspired gourmet kitchen with gorgeous upgraded granite countertops, a premium gas cooktop, built-in microwave and oven, and plenty of room for entertaining, Open-concept living and dining areas filled with natural light ideal for gatherings with family and friends, Love to entertain? Your backyard is a showstopper! Relax in your private covered patio, perfect for morning coffee or sunset cocktails,Fire up the grill at the built-in gas BBQ stub and enjoy effortless outdoor dining,Take a dip in the sparkling pool or unwind in the luxurious hot tub, your own personal resort awaits! Work from home in style with a dedicated study, and never worry about storage thanks to the oversized 3-car garage. This is more than a home, it's a lifestyle upgrade! Don't miss your chance to own this Desert Modern masterpiece. Schedule your private tour today and fall in love!
Home Details
Home Type
- Single Family
Est. Annual Taxes
- $4,463
Year Built
- Built in 2023
Lot Details
- 8,125 Sq Ft Lot
- Lot Dimensions are 65x125
- Cul-De-Sac
- Block Wall Fence
- Shrub
- Property is zoned Vail - CR5
Parking
- Garage
- Parking Pad
- Parking Storage or Cabinetry
- Driveway
Home Design
- Contemporary Architecture
- Modern Architecture
- Entry on the 1st floor
- Frame With Stucco
- Frame Construction
- Tile Roof
Interior Spaces
- 2,905 Sq Ft Home
- 1-Story Property
- High Ceiling
- Ceiling Fan
- Self Contained Fireplace Unit Or Insert
- Window Treatments
- Entrance Foyer
- Great Room with Fireplace
- Living Room
- Dining Area
- Home Office
- Mountain Views
Kitchen
- Breakfast Bar
- Walk-In Pantry
- Electric Oven
- Gas Cooktop
- Microwave
- Dishwasher
- Stainless Steel Appliances
- ENERGY STAR Range
- ENERGY STAR Cooktop
- Granite Countertops
- Disposal
Flooring
- Carpet
- Ceramic Tile
Bedrooms and Bathrooms
- 4 Bedrooms
- Powder Room
- Double Vanity
- Secondary bathroom tub or shower combo
- Primary Bathroom includes a Walk-In Shower
Laundry
- Laundry Room
- Sink Near Laundry
Home Security
- Security Gate
- Smart Thermostat
- Alarm System
- Fire and Smoke Detector
Accessible Home Design
- Doors with lever handles
- No Interior Steps
Eco-Friendly Details
- ENERGY STAR Qualified Equipment
Pool
- Private Pool
- Spa
- Waterfall Pool Feature
Outdoor Features
- Deck
- Patio
Schools
- Ocotillo Ridge Elementary School
- Desert Sky Middle School
- Vail Dist Opt High School
Utilities
- Forced Air Heating and Cooling System
- Heating System Uses Natural Gas
- Natural Gas Water Heater
- High Speed Internet
- Cable TV Available
Community Details
Overview
- Property has a Home Owners Association
- The community has rules related to covenants, conditions, and restrictions
Recreation
- Park
Map
Property History
| Date | Event | Price | List to Sale | Price per Sq Ft |
|---|---|---|---|---|
| 01/08/2026 01/08/26 | Price Changed | $710,000 | -2.7% | $244 / Sq Ft |
| 11/01/2025 11/01/25 | For Sale | $730,000 | -- | $251 / Sq Ft |
Purchase History
| Date | Type | Sale Price | Title Company |
|---|---|---|---|
| Special Warranty Deed | $630,667 | Title Security Agency |
Mortgage History
| Date | Status | Loan Amount | Loan Type |
|---|---|---|---|
| Open | $430,667 | New Conventional |
Source: MLS of Southern Arizona
MLS Number: 22528345
APN: 305-97-8630
- Mercury Plan at Cantabria At Rincon Knolls - Cantabria at Rincon Knolls
- Mint Plan at Cantabria At Rincon Knolls - Cantabria at Rincon Knolls
- Ginger Plan at Cantabria At Rincon Knolls - Cantabria at Rincon Knolls
- 12794 E Tortoise Pointe Dr
- Flint Plan at Cantabria At Rincon Knolls - Cantabria at Rincon Knolls
- Sepia Plan at Cantabria At Rincon Knolls - Cantabria at Rincon Knolls
- 12798 E Tortoise Pointe Dr
- 12802 E Tortoise Pointe Dr
- 10072 S Arnold Ranch Rd
- 10104 S Arnold Ranch Ct
- 10112 S Arnold Ranch Ct
- 10185 S Alessi Peak Place
- 9968 S Arnold Ranch Ct
- 12851 E Pantano View Dr
- 12904 E Pantano View Dr
- 18534 S Ava Ridge Place Unit 28
- 12717 E William Camp Ct
- 10081 S Moonlit Riverwalk Trail
- 9820 S Rolling Water Dr
- 10098 S Moonlit Riverwalk Trail
- 10706 S Distillery Canyon Spring Dr
- 12165 E Domnitch Dr
- 10439 S Cutting Horse Dr
- 12191 E Metz Dr
- 10808 S Alley Mountain Dr
- 13451 E Ace High Dr
- 12011 E Patricia Ann Dr
- 10886 S Arrowhead Spring Dr
- 13628 E High Plains Ranch St
- 13146 E Mineta Ridge Dr
- 13170 E Alley Spring Dr
- 12512 E Caden Dr
- 13692 E Oxmoor Valley Dr
- 13845 E Silver Pne Trail
- 14085 E Copper Mesa Ct
- 13802 E Silver Pne Trail
- 13942 E Silver Pne Trail
- 9662 S Via Bandera
- 11243 E Vail Vista Ct
- 9578 S Trapper Ridge Dr







