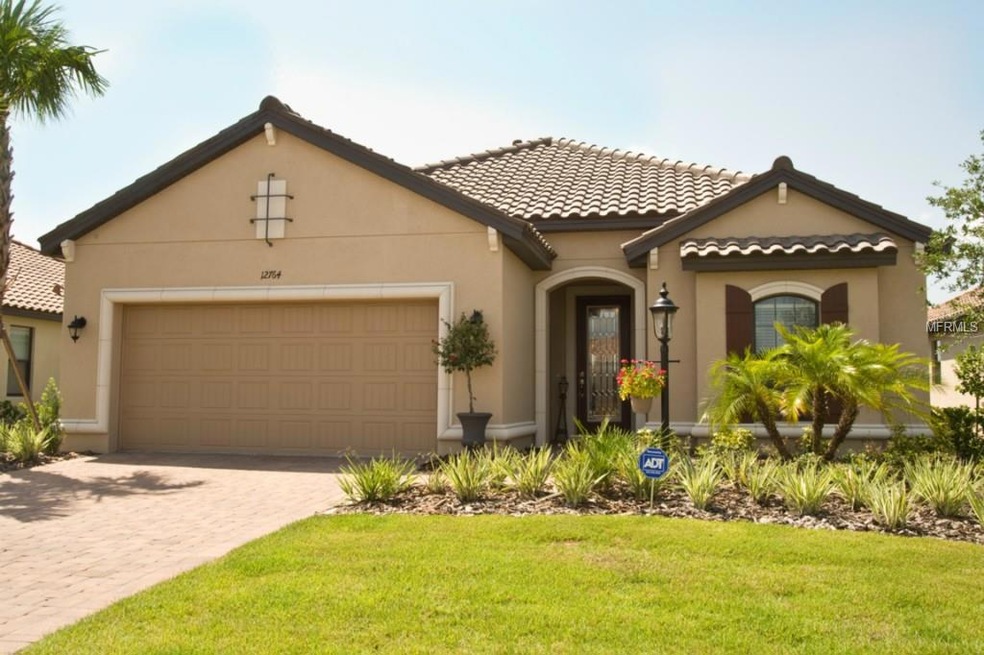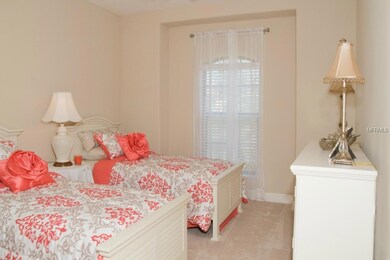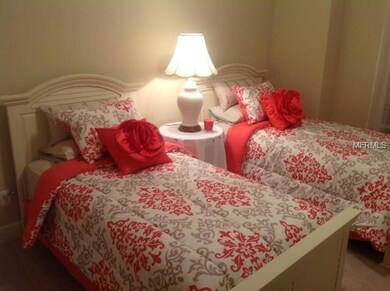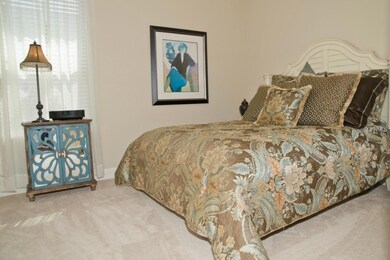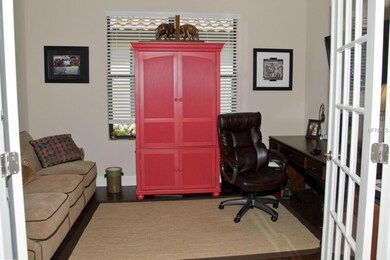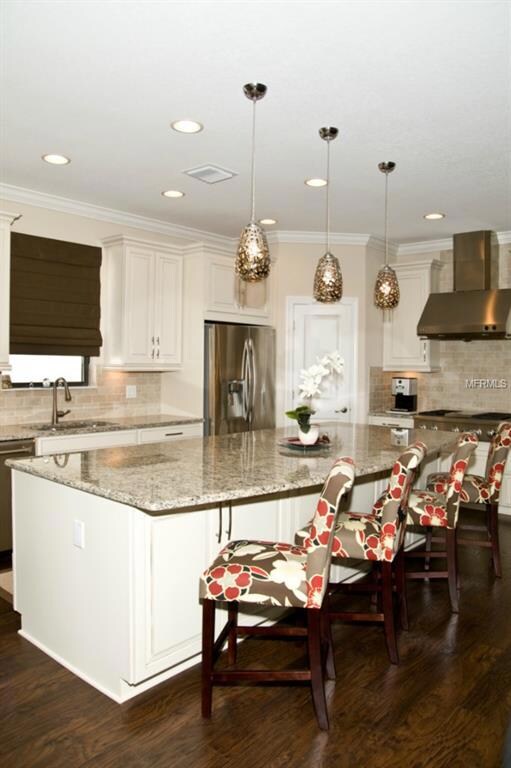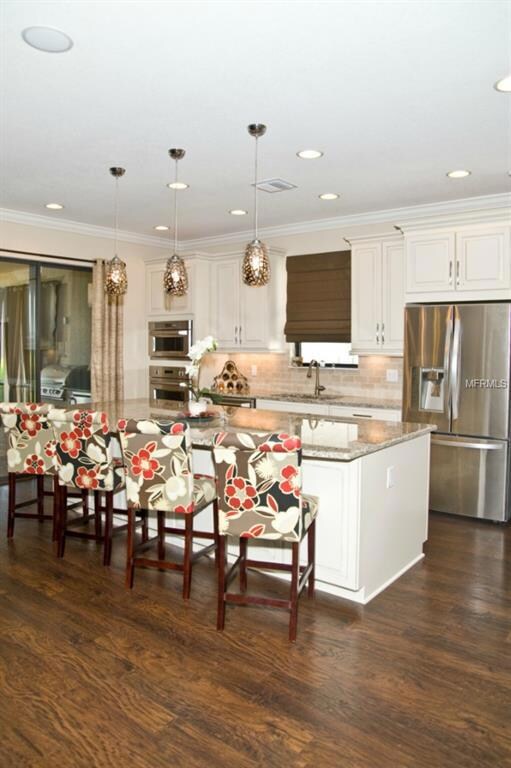12764 Fontana Loop Bradenton, FL 34211
Estimated Value: $784,000 - $869,000
Highlights
- Lake Front
- Golf Course Community
- In Ground Pool
- B.D. Gullett Elementary School Rated A-
- Fitness Center
- Gated Community
About This Home
As of November 2014This home does NOT require membership at the Esplanade Golf Club.This award winning "Lazio" model is the only one available on waterfront at this time. Enjoy an Esplanade lifestyle in this (3) BR/Bath rancher on the Lakefront! Beautiful water views from this lovely screened lanai with summer kitchen. An impressive foyer introduces you to a lovely "open" dining room followed by a great room adjacent to a Gourmet Kitchen equipped with a Chef's gas 5 burner cook top; upscale LG refrigerator; and island bar 10 feet long and filled with "drawers" of storage. The Master Suite adjoins a Master Bath with dual sinks and 8 foot glass shower. This home has been upgraded with numerous "extras", such as: leaded glass front door; Chef's Gourmet kitchen; upscale lighting; wood flooring throughout home accept bedrooms; tray ceilings with 5 inch crown molding; 7 ceiling fans; double hung closet racks; all window treatments; and attic stairs and flooring above garage. Esplanade's Amenity Center offers a Resistance Pool for exercise; gym for "Toning", additional optional fitness classes, bocce and pickle ball courts; walking/bicycle trails; and kayaking . Here you are Neighbors to a New and beautiful public golf course which is sure to challenge the best of any golfer! Come and Love this Lifestyle!
Home Details
Home Type
- Single Family
Est. Annual Taxes
- $178
Year Built
- Built in 2013
Lot Details
- 0.25 Acre Lot
- Lake Front
- North Facing Home
- Native Plants
- Private Lot
- Landscaped with Trees
- Property is zoned PDMU/A
HOA Fees
- $228 Monthly HOA Fees
Parking
- 2 Car Attached Garage
- Garage Door Opener
Home Design
- Ranch Style House
- Slab Foundation
- Tile Roof
- Stucco
Interior Spaces
- 2,275 Sq Ft Home
- Open Floorplan
- Bar Fridge
- Crown Molding
- Tray Ceiling
- High Ceiling
- Thermal Windows
- ENERGY STAR Qualified Windows
- Blinds
- Rods
- Entrance Foyer
- Great Room
- Family Room Off Kitchen
- Formal Dining Room
- Den
- Inside Utility
- Laundry in unit
- Lake Views
Kitchen
- Built-In Convection Oven
- Range Hood
- Recirculated Exhaust Fan
- Microwave
- ENERGY STAR Qualified Refrigerator
- ENERGY STAR Qualified Dishwasher
- Wine Refrigerator
- Solid Surface Countertops
- Disposal
Flooring
- Wood
- Carpet
- Recycled or Composite Flooring
Bedrooms and Bathrooms
- 3 Bedrooms
- Split Bedroom Floorplan
- Walk-In Closet
- 3 Full Bathrooms
- Low Flow Plumbing Fixtures
Home Security
- Security System Leased
- Hurricane or Storm Shutters
- Fire and Smoke Detector
- In Wall Pest System
Eco-Friendly Details
- Energy-Efficient Insulation
- Energy-Efficient Roof
- Ventilation
- Reclaimed Water Irrigation System
Pool
- In Ground Pool
- Spa
Outdoor Features
- Access To Lake
- Deck
- Screened Patio
- Outdoor Kitchen
- Outdoor Grill
- Porch
Schools
- Lakewood Ranch High School
Utilities
- Central Heating and Cooling System
- Heating System Uses Natural Gas
- Underground Utilities
- Gas Water Heater
- Private Sewer
- Fiber Optics Available
- Cable TV Available
Listing and Financial Details
- Home warranty included in the sale of the property
- Visit Down Payment Resource Website
- Tax Lot 64
- Assessor Parcel Number 579917209
- $1,275 per year additional tax assessments
Community Details
Overview
- Association fees include pool, ground maintenance, private road, recreational facilities
- $126 Other Monthly Fees
- Esplanade Ph II Subdivision
- The community has rules related to building or community restrictions, deed restrictions
Recreation
- Golf Course Community
- Community Playground
- Fitness Center
- Community Pool
- Community Spa
Security
- Security Service
- Card or Code Access
- Gated Community
Ownership History
Purchase Details
Purchase Details
Home Financials for this Owner
Home Financials are based on the most recent Mortgage that was taken out on this home.Purchase Details
Home Financials for this Owner
Home Financials are based on the most recent Mortgage that was taken out on this home.Purchase Details
Home Financials for this Owner
Home Financials are based on the most recent Mortgage that was taken out on this home.Home Values in the Area
Average Home Value in this Area
Purchase History
| Date | Buyer | Sale Price | Title Company |
|---|---|---|---|
| Chandler Jeffrey A | -- | Attorney | |
| Chandler Jeffrey A | $525,000 | Attorney | |
| Altman Ronald L | $458,000 | First American Title Ins Co | |
| Ippolito Linda L | $445,500 | Universal Land Title |
Mortgage History
| Date | Status | Borrower | Loan Amount |
|---|---|---|---|
| Open | Chandler Jeffrey A | $393,750 | |
| Previous Owner | Altman Ronald L | $274,800 | |
| Previous Owner | Ippolito Linda L | $200,000 |
Property History
| Date | Event | Price | List to Sale | Price per Sq Ft |
|---|---|---|---|---|
| 07/21/2019 07/21/19 | Off Market | $458,000 | -- | -- |
| 11/14/2014 11/14/14 | Sold | $458,000 | -6.3% | $201 / Sq Ft |
| 10/04/2014 10/04/14 | Pending | -- | -- | -- |
| 09/02/2014 09/02/14 | Price Changed | $489,000 | -1.2% | $215 / Sq Ft |
| 07/27/2014 07/27/14 | Price Changed | $495,000 | -0.8% | $218 / Sq Ft |
| 07/14/2014 07/14/14 | Price Changed | $499,000 | -3.9% | $219 / Sq Ft |
| 07/04/2014 07/04/14 | For Sale | $519,000 | -- | $228 / Sq Ft |
Tax History Compared to Growth
Tax History
| Year | Tax Paid | Tax Assessment Tax Assessment Total Assessment is a certain percentage of the fair market value that is determined by local assessors to be the total taxable value of land and additions on the property. | Land | Improvement |
|---|---|---|---|---|
| 2025 | $7,379 | $485,107 | -- | -- |
| 2023 | $7,379 | $457,704 | $0 | $0 |
| 2022 | $7,186 | $444,373 | $0 | $0 |
| 2021 | $7,002 | $431,430 | $0 | $0 |
| 2020 | $7,121 | $425,473 | $0 | $0 |
| 2019 | $7,417 | $415,907 | $0 | $0 |
| 2018 | $7,337 | $408,152 | $0 | $0 |
| 2017 | $6,145 | $348,101 | $0 | $0 |
| 2016 | $6,105 | $340,941 | $0 | $0 |
Map
Source: Stellar MLS
MLS Number: M5900567
APN: 5799-1720-9
- 12729 Fontana Loop
- 12672 Fontana Loop
- 12606 Fontana Loop
- 5020 Savona Run
- 5016 Savona Run
- 12762 Del Corso Loop
- 4949 Savona Run
- 4945 Savona Run
- 4925 Savona Run
- 5026 Tivoli Run
- 12774 Del Corso Loop
- 4916 Tivoli Run
- 4908 Tivoli Run
- 13038 Prima Dr
- 13031 Palermo Dr
- 13108 Treviso Dr
- 12710 Sorrento Way Unit 101
- 4921 Tivoli Run
- 12822 Del Corso Loop
- 12105 Trailhead Dr
- 12760 Fontana Loop
- 12768 Fontana Loop
- 12756 Fontana Loop
- 12772 Fontana Loop
- 12752 Fontana Loop
- 12776 Fontana Loop
- 12765 Fontana Loop
- 12761 Fontana Loop
- 12769 Fontana Loop
- 12748 Fontana Loop
- 12757 Fontana Loop
- 12773 Fontana Loop
- 12780 Fontana Loop
- 12753 Fontana Loop
- 12777 Fontana Loop
- 12744 Fontana Loop
- 12784 Fontana Loop
- 12781 Fontana Loop
- 12749 Fontana Loop
- 12740 Fontana Loop
