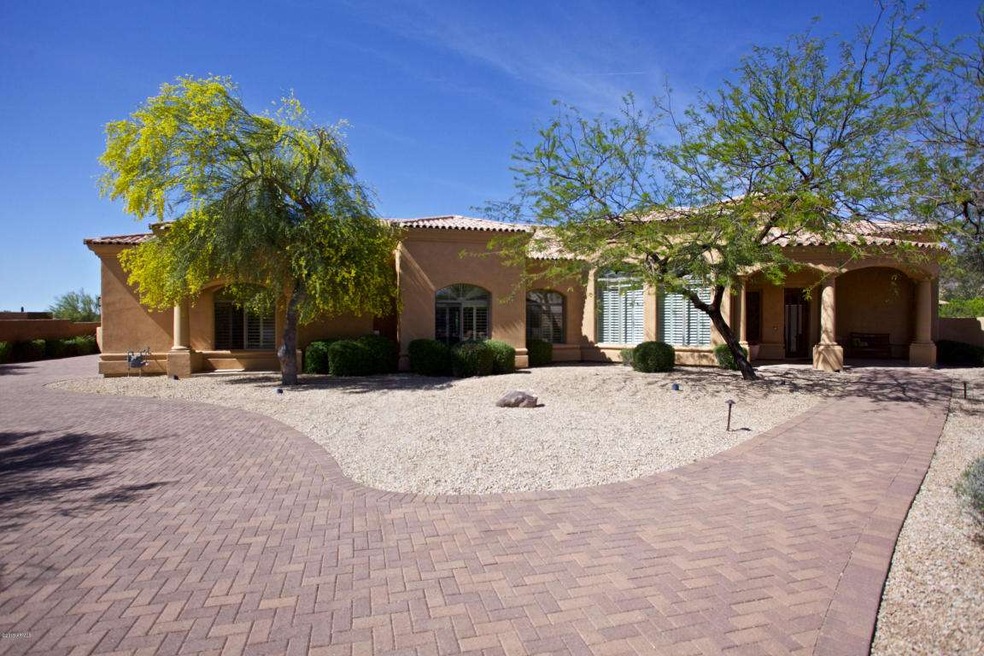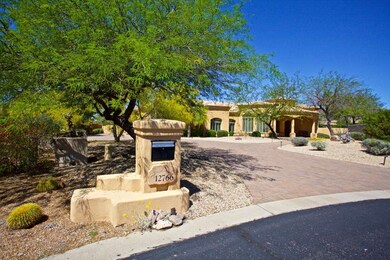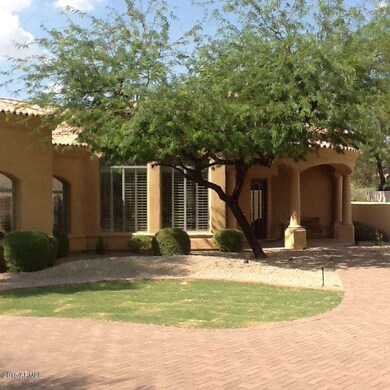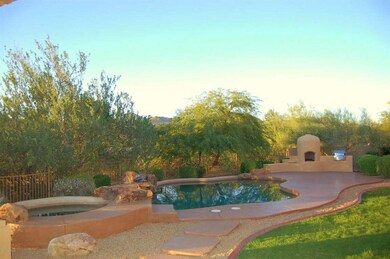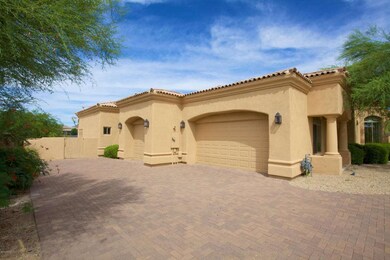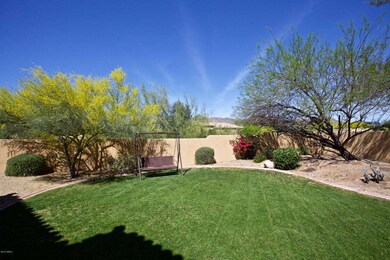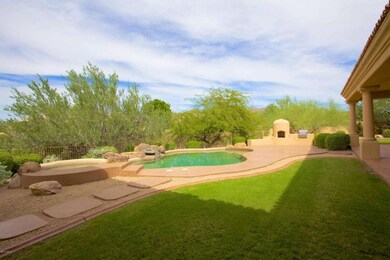
12766 E Sorrel Ln Scottsdale, AZ 85259
Shea Corridor NeighborhoodEstimated Value: $2,153,000 - $2,515,000
Highlights
- Play Pool
- Gated Community
- 0.69 Acre Lot
- Laguna Elementary School Rated A
- City Lights View
- Fireplace in Primary Bedroom
About This Home
As of November 2015GREAT NEW PRICE AND NEW LOOK! IGNORE DOM! INTERIOR PAINT JUST COMPLETED 8-1 AND NEW LANDSCAPE UNDERWAY!,EASY TO SHOW! MANAGER OCCUPIED PLEASE CALL LISTING AGENT FOR APPT. 1 HOUR NOTICE IF POSSIBLE. VACANT OFTEN. THIS CUSTOM 5 BEDROOM 5.5 BATH HAS BEEN UPDATED RECENTLY AND INCLUDES HAND CRAFTED ALDER CABINETS IN HUGE KITCHEN WITH GRANITE COUNTERS AND STAINLESS SUBZERO REFRIGERATOR. GOURMET STOVE TOP WITH DOUBLE DACOR OVENS. 24 INCH STONE FLOORING, 8FT ALDER DOORS AND SATIN NICKEL FINISH HARDWARE AND NEW BATH UPDATE OF GRANITE COUNTERS.SOARING CEILINGS, JUST COMPLETED: NEW WOODEN FLOORING IN BEDROOMS PAINT INTERIOR AND EXTERIOR! PRIVATE AND SERENE GATED NEIGHBORHOOD INCLUDES TENNIS!(All bedrooms have en-suite baths and media room can be 5th bedroom with bath. Plus Library/den!
Last Agent to Sell the Property
Realty ONE Group License #SA100313000 Listed on: 09/06/2014
Last Buyer's Agent
Non-MLS Agent
Non-MLS Office
Home Details
Home Type
- Single Family
Est. Annual Taxes
- $7,574
Year Built
- Built in 1999 | Under Construction
Lot Details
- 0.69 Acre Lot
- Cul-De-Sac
- Wrought Iron Fence
- Block Wall Fence
- Front and Back Yard Sprinklers
- Private Yard
- Grass Covered Lot
HOA Fees
- $100 Monthly HOA Fees
Parking
- 3 Car Garage
- Garage ceiling height seven feet or more
- Side or Rear Entrance to Parking
- Garage Door Opener
Property Views
- City Lights
- Mountain
Home Design
- Santa Barbara Architecture
- Wood Frame Construction
- Tile Roof
- Stucco
Interior Spaces
- 4,840 Sq Ft Home
- 1-Story Property
- Wet Bar
- Central Vacuum
- Vaulted Ceiling
- Ceiling Fan
- Gas Fireplace
- Double Pane Windows
- Solar Screens
Kitchen
- Eat-In Kitchen
- Breakfast Bar
- Gas Cooktop
- Built-In Microwave
- Kitchen Island
- Granite Countertops
Flooring
- Wood
- Tile
Bedrooms and Bathrooms
- 5 Bedrooms
- Fireplace in Primary Bedroom
- Primary Bathroom is a Full Bathroom
- 5.5 Bathrooms
- Dual Vanity Sinks in Primary Bathroom
- Bidet
- Hydromassage or Jetted Bathtub
- Bathtub With Separate Shower Stall
Home Security
- Security System Owned
- Intercom
- Fire Sprinkler System
Accessible Home Design
- No Interior Steps
Pool
- Play Pool
- Heated Spa
Outdoor Features
- Covered patio or porch
- Outdoor Fireplace
- Built-In Barbecue
- Playground
Schools
- Laguna Elementary School
- Mountainside Middle School
- Desert Mountain Elementary High School
Utilities
- Refrigerated Cooling System
- Zoned Heating
- Heating System Uses Natural Gas
- High Speed Internet
- Cable TV Available
Listing and Financial Details
- Home warranty included in the sale of the property
- Tax Lot 17
- Assessor Parcel Number 217-31-374
Community Details
Overview
- Association fees include ground maintenance, street maintenance
- Jomar Association, Phone Number (480) 892-5222
- Built by Sierra Homes, LLC
- Los Diamantes Mcr 446 42 Subdivision, Custom Floorplan
Recreation
- Tennis Courts
- Community Playground
Security
- Gated Community
Ownership History
Purchase Details
Home Financials for this Owner
Home Financials are based on the most recent Mortgage that was taken out on this home.Purchase Details
Home Financials for this Owner
Home Financials are based on the most recent Mortgage that was taken out on this home.Purchase Details
Purchase Details
Purchase Details
Home Financials for this Owner
Home Financials are based on the most recent Mortgage that was taken out on this home.Similar Homes in Scottsdale, AZ
Home Values in the Area
Average Home Value in this Area
Purchase History
| Date | Buyer | Sale Price | Title Company |
|---|---|---|---|
| Bai Liqun | $900,000 | Stewart Title & Tr Phoenix I | |
| Adair Ernie L | $1,000,000 | Fidelity National Title | |
| Adair Neal Michelle | -- | Lawyers Title Of Arizona Inc | |
| Adair Neal Michelle | $879,000 | Lawyers Title Of Arizona Inc | |
| Tierra Nova Construction Llc | $149,958 | Ati Title Agency |
Mortgage History
| Date | Status | Borrower | Loan Amount |
|---|---|---|---|
| Open | Bai Liqun | $720,000 | |
| Previous Owner | Bai Liqun | $720,000 | |
| Previous Owner | Adair Ernie L | $600,000 | |
| Previous Owner | Tierra Nova Construction Llc | $285,000 |
Property History
| Date | Event | Price | Change | Sq Ft Price |
|---|---|---|---|---|
| 11/09/2015 11/09/15 | Sold | $900,000 | -10.0% | $186 / Sq Ft |
| 08/11/2015 08/11/15 | Price Changed | $1,000,000 | 0.0% | $207 / Sq Ft |
| 07/10/2015 07/10/15 | Price Changed | $999,990 | -8.7% | $207 / Sq Ft |
| 10/22/2014 10/22/14 | Price Changed | $1,095,000 | -8.4% | $226 / Sq Ft |
| 09/06/2014 09/06/14 | For Sale | $1,195,000 | -- | $247 / Sq Ft |
Tax History Compared to Growth
Tax History
| Year | Tax Paid | Tax Assessment Tax Assessment Total Assessment is a certain percentage of the fair market value that is determined by local assessors to be the total taxable value of land and additions on the property. | Land | Improvement |
|---|---|---|---|---|
| 2025 | $7,923 | $125,963 | -- | -- |
| 2024 | $7,824 | $119,965 | -- | -- |
| 2023 | $7,824 | $142,130 | $28,420 | $113,710 |
| 2022 | $7,392 | $108,980 | $21,790 | $87,190 |
| 2021 | $7,892 | $103,630 | $20,720 | $82,910 |
| 2020 | $8,091 | $101,900 | $20,380 | $81,520 |
| 2019 | $7,878 | $102,310 | $20,460 | $81,850 |
| 2018 | $7,609 | $95,120 | $19,020 | $76,100 |
| 2017 | $7,262 | $92,800 | $18,560 | $74,240 |
| 2016 | $7,110 | $87,930 | $17,580 | $70,350 |
| 2015 | $6,739 | $88,580 | $17,710 | $70,870 |
Agents Affiliated with this Home
-
LaDonna Wilder

Seller's Agent in 2015
LaDonna Wilder
Realty One Group
(602) 790-8782
6 Total Sales
-
Brent Langbehn

Seller Co-Listing Agent in 2015
Brent Langbehn
Realty One Group
(480) 225-4040
1 in this area
3 Total Sales
-
N
Buyer's Agent in 2015
Non-MLS Agent
Non-MLS Office
Map
Source: Arizona Regional Multiple Listing Service (ARMLS)
MLS Number: 5168063
APN: 217-31-374
- 12524 E Saddlehorn Trail
- 9441 N 129th Place
- 9727 N 130th St Unit 27
- 12550 E Silver Spur St
- 9415 N 124th St
- 10301 N 128th St
- 9826 N 131st St
- 12595 E Cochise Dr Unit 2
- 12980 E Cochise Rd
- 9053 N 123rd St
- 12313 E Gold Dust Ave
- 10575 N 130th St Unit 1
- 10569 N 131st St
- xx E Shea Blvd Unit 1
- 12892 E Sahuaro Dr
- 10713 N 124th Place
- 13358 E Mountain View Rd
- 12955 E Sahuaro Dr
- 10396 N 133rd St
- 12142 E San Victor Dr
- 12766 E Sorrel Ln
- 12788 E Sorrel Ln
- 12744 E Sorrel Ln
- 12753 E Appaloosa Place
- 12775 E Appaloosa Place
- 12785 E Sorrel Ln
- 12810 E Sorrel Ln
- 12731 E Appaloosa Place
- 12807 E Sorrel Ln
- 12819 E Appaloosa Place
- 12756 E Appaloosa Place
- 12734 E Appaloosa Place
- 12778 E Appaloosa Place
- 9514 N 128th Way
- 12687 E Appaloosa Place
- 12829 E Sorrel Ln
- 12854 E Sorrel Ln
- 12851 E Sorrel Ln
- 12614 E Saddlehorn Trail
- 9478 N 128th Way
