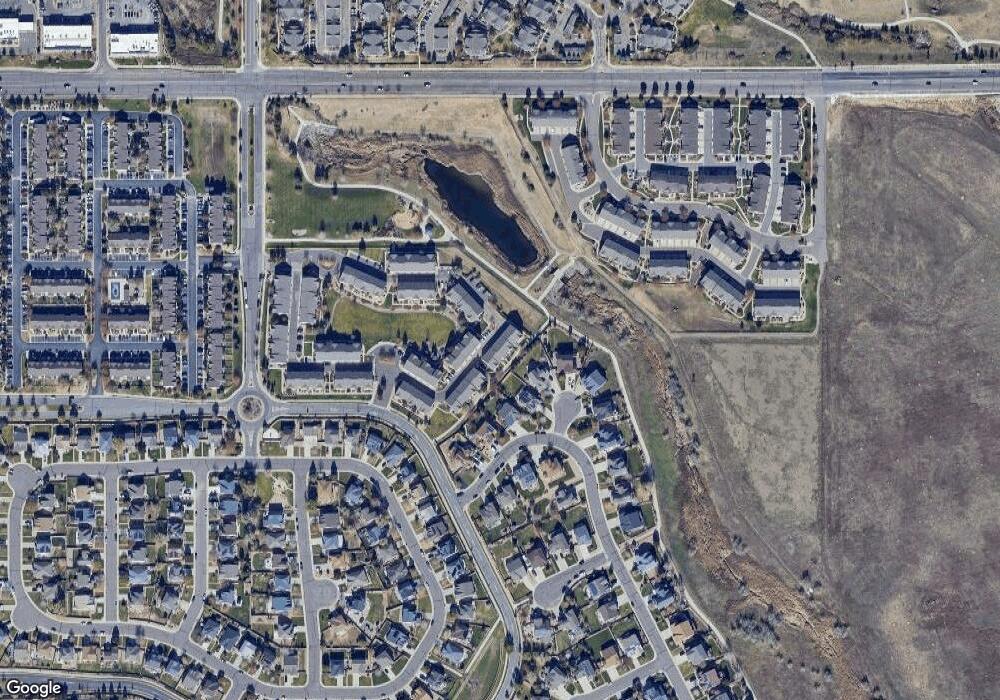12766 Jasmine St Unit D Thornton, CO 80602
Estimated Value: $399,430 - $411,000
2
Beds
3
Baths
1,672
Sq Ft
$242/Sq Ft
Est. Value
About This Home
This home is located at 12766 Jasmine St Unit D, Thornton, CO 80602 and is currently estimated at $404,608, approximately $241 per square foot. 12766 Jasmine St Unit D is a home located in Adams County with nearby schools including West Ridge Elementary School, Shore Acres Elementary School, and Elderberry Elementary.
Ownership History
Date
Name
Owned For
Owner Type
Purchase Details
Closed on
May 18, 2016
Sold by
Hoswell Deborah J
Bought by
Mehra Nitasha
Current Estimated Value
Home Financials for this Owner
Home Financials are based on the most recent Mortgage that was taken out on this home.
Original Mortgage
$193,500
Outstanding Balance
$153,687
Interest Rate
3.59%
Mortgage Type
New Conventional
Estimated Equity
$250,921
Purchase Details
Closed on
Oct 13, 2015
Sold by
Veltri Angela and Mattei Angela
Bought by
Hoswell Deborah J
Home Financials for this Owner
Home Financials are based on the most recent Mortgage that was taken out on this home.
Original Mortgage
$240,562
Interest Rate
3.87%
Mortgage Type
FHA
Purchase Details
Closed on
Nov 23, 2005
Sold by
Centex Homes
Bought by
Veltri Angela
Home Financials for this Owner
Home Financials are based on the most recent Mortgage that was taken out on this home.
Original Mortgage
$203,230
Interest Rate
6.06%
Mortgage Type
FHA
Create a Home Valuation Report for This Property
The Home Valuation Report is an in-depth analysis detailing your home's value as well as a comparison with similar homes in the area
Home Values in the Area
Average Home Value in this Area
Purchase History
| Date | Buyer | Sale Price | Title Company |
|---|---|---|---|
| Mehra Nitasha | $258,000 | None Available | |
| Hoswell Deborah J | $245,000 | Land Title Guarantee Company | |
| Veltri Angela | $209,516 | Commerce Title |
Source: Public Records
Mortgage History
| Date | Status | Borrower | Loan Amount |
|---|---|---|---|
| Open | Mehra Nitasha | $193,500 | |
| Previous Owner | Hoswell Deborah J | $240,562 | |
| Previous Owner | Veltri Angela | $203,230 |
Source: Public Records
Tax History Compared to Growth
Tax History
| Year | Tax Paid | Tax Assessment Tax Assessment Total Assessment is a certain percentage of the fair market value that is determined by local assessors to be the total taxable value of land and additions on the property. | Land | Improvement |
|---|---|---|---|---|
| 2024 | $2,514 | $26,440 | $5,310 | $21,130 |
| 2023 | $2,502 | $29,500 | $4,740 | $24,760 |
| 2022 | $2,163 | $22,900 | $4,380 | $18,520 |
| 2021 | $2,163 | $22,900 | $4,380 | $18,520 |
| 2020 | $2,069 | $22,860 | $4,500 | $18,360 |
| 2019 | $2,071 | $22,860 | $4,500 | $18,360 |
| 2018 | $1,919 | $21,170 | $1,370 | $19,800 |
| 2017 | $1,917 | $21,170 | $1,370 | $19,800 |
| 2016 | $1,326 | $14,590 | $1,510 | $13,080 |
| 2015 | $1,323 | $14,590 | $1,510 | $13,080 |
| 2014 | $1,031 | $11,550 | $1,510 | $10,040 |
Source: Public Records
Map
Nearby Homes
- 12778 Jasmine St Unit E
- 12740 Jasmine St Unit F
- 12682 Kearney St
- 12774 Leyden St Unit D
- 12733 Leyden St Unit C
- 12754 Leyden St Unit E
- 12774 Jasmine Ct
- 12771 Jasmine Ct
- 12812 Jasmine St Unit C
- 12792 Ivy St
- 12609 Jersey Cir W
- 12797 Ivy St
- 12741 Ivanhoe St
- 12926 Jasmine Ct
- 12799 Ivanhoe St
- 12554 Hudson Ct
- 15372 Jersey Ct
- 12845 Jasmine Way
- 12450 Kearney Cir
- 6731 E 128th Place
- 12766 Jasmine St Unit A
- 12766 Jasmine St Unit B
- 12766 Jasmine St Unit C
- 12766 Jasmine St Unit E
- 12766 Jasmine St Unit F
- 12766 Jasmine St
- 12766 Jasmine St Unit 6F
- 12772 Jasmine St Unit E
- 12772 Jasmine St Unit D
- 12772 Jasmine St Unit C
- 12772 Jasmine St Unit B
- 12772 Jasmine St Unit A
- 12675 Locust Way
- 12681 Locust Way
- 12687 Locust Way
- 12784 Jasmine St Unit D
- 12784 Jasmine St Unit C
- 12784 Jasmine St Unit B
- 12784 Jasmine St Unit A
- 12784 Jasmine St Unit IC
