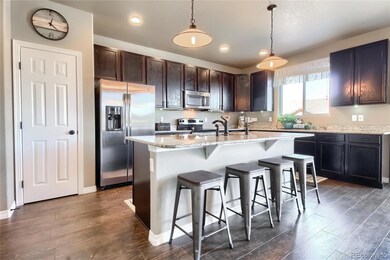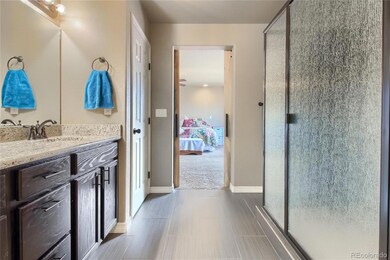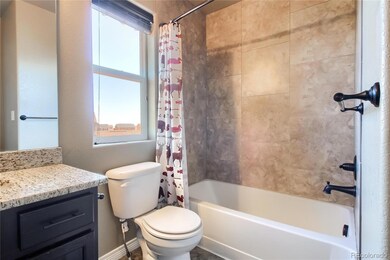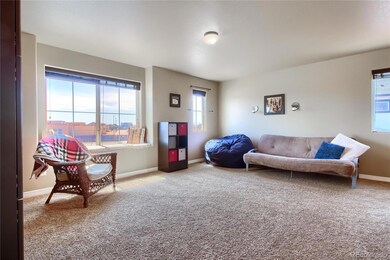
12766 Sunlight Peak Place Peyton, CO 80831
Falcon NeighborhoodHighlights
- Fitness Center
- Traditional Architecture
- Granite Countertops
- Primary Bedroom Suite
- High Ceiling
- Private Yard
About This Home
As of May 2021Located on a quiet Peyton, CO cul-de-sac within walking distance of the nearby schools. Nearby you will find food to eat, services provided, and places to shop. The Air Force Academy, Schriever, and Peterson are all within a short commute. The lawn has been aerated and is prepped for the coming Spring. As you pull up you notice the first impression, walking up to the front door. Notice the nicely landscaped front yard and pride of ownership. Inviting you in the beautiful tile floors made to look like rustic wood just invite you in. The coat closet next to the 1/2 bath. There is a study and just invites you in with glass French doors. Entering the living, dining room & kitchen you will find the very spacious open concept featuring the kitchen island. WOW! does the light just shine into this home! The kitchen will be the center of attention, and spacious enough for entertaining the granite countertops complement this area. Upstairs you will find the huge loft with built-in shelving, a laundry room with a built-in drying rack, 2 secondary bedrooms, and the giant master bedroom, featuring the ensuite with a barn door at the entrance and the large gorgeous shower stall, and double sinks. There is a ring alarm system included with door monitoring and a motion sensor in the basement. There is an owned water filtration system. The A/C & Humidifier were added just in July 2020, the furnace was given a clean bill of health at that time. The basement is unfinished and ready for your design… you will also notice in the basement the newly installed radon mitigation system. In the back yard, you will find a beautiful stamped concrete patio, a large shed, several garden areas, and a place for your new fire pit. Offering privacy and plenty of garden space, including 2 producing apple trees, the fence has solar accent lighting all the way around the yard. Do not miss this home! A must-see and show today!
Last Agent to Sell the Property
Homes For Colorado, LLC License #40015768 Listed on: 04/12/2021
Last Buyer's Agent
Other MLS Non-REcolorado
NON MLS PARTICIPANT
Home Details
Home Type
- Single Family
Est. Annual Taxes
- $2,706
Year Built
- Built in 2014 | Remodeled
Lot Details
- 8,735 Sq Ft Lot
- Cul-De-Sac
- South Facing Home
- Property is Fully Fenced
- Private Yard
- Property is zoned PUD
HOA Fees
- $75 Monthly HOA Fees
Parking
- 3 Car Attached Garage
Home Design
- Traditional Architecture
- Frame Construction
- Composition Roof
- Wood Siding
- Stone Siding
- Radon Mitigation System
Interior Spaces
- 2-Story Property
- High Ceiling
- Ceiling Fan
- Window Treatments
- Basement Fills Entire Space Under The House
Kitchen
- Eat-In Kitchen
- Self-Cleaning Oven
- Microwave
- Dishwasher
- Kitchen Island
- Granite Countertops
- Disposal
Flooring
- Carpet
- Linoleum
- Tile
Bedrooms and Bathrooms
- 3 Bedrooms
- Primary Bedroom Suite
- Walk-In Closet
Home Security
- Radon Detector
- Carbon Monoxide Detectors
- Fire and Smoke Detector
Schools
- Meridian Ranch Elementary School
- Falcon Middle School
- Falcon High School
Utilities
- Forced Air Heating and Cooling System
- Humidifier
- Heating System Uses Natural Gas
- 220 Volts
- Natural Gas Connected
- Gas Water Heater
- Water Softener
- High Speed Internet
- Cable TV Available
Additional Features
- Smoke Free Home
- Patio
Listing and Financial Details
- Exclusions: Sellers personal property, Washer, Dryer, 2 upstairs secondary bedrooms curtains, valance on the Kitchen window patio furniture & fire pit in the backyard
- Assessor Parcel Number 42292-01-009
Community Details
Overview
- Association fees include ground maintenance, sewer, trash, water
- Meridian Ranch Metro District Association, Phone Number (719) 495-6567
- Meridian Ranch Community
- Meridian Ranch Subdivision
Recreation
- Fitness Center
Ownership History
Purchase Details
Home Financials for this Owner
Home Financials are based on the most recent Mortgage that was taken out on this home.Purchase Details
Home Financials for this Owner
Home Financials are based on the most recent Mortgage that was taken out on this home.Purchase Details
Home Financials for this Owner
Home Financials are based on the most recent Mortgage that was taken out on this home.Similar Homes in Peyton, CO
Home Values in the Area
Average Home Value in this Area
Purchase History
| Date | Type | Sale Price | Title Company |
|---|---|---|---|
| Special Warranty Deed | $465,000 | First American Title | |
| Special Warranty Deed | $374,900 | Unified Title Company | |
| Warranty Deed | $277,500 | Empire Title Co Springs Llc |
Mortgage History
| Date | Status | Loan Amount | Loan Type |
|---|---|---|---|
| Open | $395,000 | VA | |
| Previous Owner | $381,211 | VA | |
| Previous Owner | $263,583 | New Conventional |
Property History
| Date | Event | Price | Change | Sq Ft Price |
|---|---|---|---|---|
| 05/28/2025 05/28/25 | For Sale | $525,000 | +12.9% | $153 / Sq Ft |
| 05/28/2021 05/28/21 | Sold | $465,000 | +3.4% | $195 / Sq Ft |
| 04/19/2021 04/19/21 | Pending | -- | -- | -- |
| 04/15/2021 04/15/21 | For Sale | $449,900 | -- | $189 / Sq Ft |
Tax History Compared to Growth
Tax History
| Year | Tax Paid | Tax Assessment Tax Assessment Total Assessment is a certain percentage of the fair market value that is determined by local assessors to be the total taxable value of land and additions on the property. | Land | Improvement |
|---|---|---|---|---|
| 2024 | $3,184 | $36,060 | $6,420 | $29,640 |
| 2022 | $2,601 | $25,770 | $5,020 | $20,750 |
| 2021 | $2,697 | $26,520 | $5,170 | $21,350 |
| 2020 | $2,693 | $24,560 | $4,680 | $19,880 |
| 2019 | $2,678 | $24,560 | $4,680 | $19,880 |
| 2018 | $2,352 | $21,350 | $4,280 | $17,070 |
| 2017 | $2,225 | $21,350 | $4,280 | $17,070 |
| 2016 | $2,204 | $21,660 | $4,740 | $16,920 |
| 2015 | $2,206 | $21,660 | $4,740 | $16,920 |
| 2014 | $433 | $4,200 | $4,200 | $0 |
Agents Affiliated with this Home
-
Amy Kunce-Martinez

Seller's Agent in 2025
Amy Kunce-Martinez
The Cutting Edge
(719) 661-1199
54 in this area
652 Total Sales
-
Tammy Hein

Seller's Agent in 2021
Tammy Hein
Homes For Colorado, LLC
(303) 502-0050
1 in this area
90 Total Sales
-
O
Buyer's Agent in 2021
Other MLS Non-REcolorado
NON MLS PARTICIPANT
Map
Source: REcolorado®
MLS Number: 2245168
APN: 42292-01-009
- 12749 Mt Harvard Dr
- 10418 Mt Lincoln Dr
- 12667 Wheeler Peak Dr
- 10122 Mt Lincoln Dr
- 12532 Mount Belford Way
- 10282 Mt Lincoln Dr
- 10377 Mount Evans Dr
- 10368 Mount Evans Dr
- 10626 Mt Emerald Dr
- 12771 Mt Antero Dr
- 10649 Mt Emerald Dr
- 10701 Maroon Peak Way
- 10704 Shavano Peak Ct
- 13124 Park Meadows Dr
- 10735 Evening Creek Dr
- 10844 Evening Creek Dr
- 10726 Maroon Peak Way
- 10835 Evening Creek Dr
- 10532 Capital Peak Way






