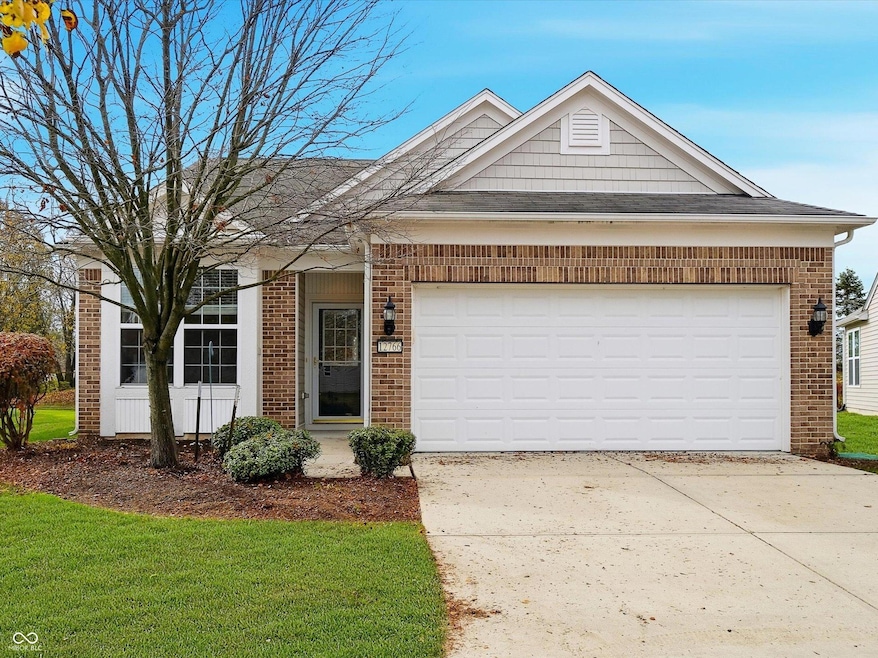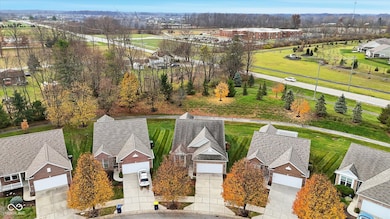12766 Winery Way Fishers, IN 46037
Estimated payment $2,403/month
Highlights
- Fitness Center
- Mature Trees
- Traditional Architecture
- Southeastern Elementary School Rated A
- Clubhouse
- Community Pool
About This Home
Welcome to this beautifully maintained single owner, 2-bedroom home with a den, perfectly placed on a quiet lot backing up to mature trees and a private common area-offering the serene, low-maintenance lifestyle Britton Falls is known for. Step inside and immediately feel the spacious flow of the open-concept layout, where the kitchen, dining, and great room flow together effortlessly for everyday comfort and easy entertaining. The generous kitchen features abundant cabinetry, stainless steel appliances, a center island, and plenty of countertop space for prepping, serving, or gathering with friends. Just beyond, the bright sunroom-with its wall of windows-invites you to enjoy your morning coffee or unwind with a good book while overlooking the tree-lined walking path. The primary suite is thoughtfully designed with a large walk-in closet, double-sink vanity, and a walk-in tub, ideal for comfort, accessibility, and relaxation. A spacious second bedroom and a front flex room provide the perfect setup for guests, hobbies, or a quiet office retreat. Outside, the private patio offers peaceful views of mature trees and the neighborhood trail just a few steps away. Fresh interior paint, a roomy 2-car garage, and the benefit of lawn care and snow removal handled by the HOA all add to the ease of living. Britton Falls homeowners enjoy an exceptional lifestyle with resort-style amenities at The Chateau-including indoor/outdoor pools, pickleball, fitness opportunities, clubs, and special events. Conveniently close to Fishers, Fortville, and Hamilton Town Center, this location blends comfort, community, and convenience in one welcoming package. This is the perfect place to settle into the Del Webb lifestyle-relaxed, social, and wonderfully maintained.
Home Details
Home Type
- Single Family
Est. Annual Taxes
- $2,458
Year Built
- Built in 2009
Lot Details
- 6,098 Sq Ft Lot
- Mature Trees
HOA Fees
- $253 Monthly HOA Fees
Parking
- 2 Car Attached Garage
Home Design
- Traditional Architecture
- Brick Exterior Construction
- Slab Foundation
- Vinyl Construction Material
Interior Spaces
- 1,785 Sq Ft Home
- 1-Story Property
- Wired For Sound
- Paddle Fans
- Entrance Foyer
- Attic Access Panel
- Fire and Smoke Detector
Kitchen
- Eat-In Kitchen
- Breakfast Bar
- Gas Oven
- Electric Cooktop
- Microwave
- Dishwasher
- Kitchen Island
- Disposal
Flooring
- Carpet
- Ceramic Tile
- Vinyl Plank
- Vinyl
Bedrooms and Bathrooms
- 2 Bedrooms
- Walk-In Closet
- 2 Full Bathrooms
- Dual Vanity Sinks in Primary Bathroom
Laundry
- Laundry Room
- Sink Near Laundry
Accessible Home Design
- Accessible Full Bathroom
- Accessibility Features
Utilities
- Central Air
- Heating System Uses Natural Gas
- Gas Water Heater
- Water Softener is Owned
Additional Features
- Patio
- Suburban Location
Listing and Financial Details
- Tax Lot 217
- Assessor Parcel Number 291229012018000020
Community Details
Overview
- Association fees include clubhouse, exercise room, irrigation, lawncare, ground maintenance, maintenance structure, maintenance, pickleball court, snow removal, tennis court(s), walking trails
- Britton Falls Subdivision
- Property managed by AAM
Amenities
- Clubhouse
Recreation
- Tennis Courts
- Fitness Center
- Community Pool
- Community Spa
- Hiking Trails
Map
Home Values in the Area
Average Home Value in this Area
Tax History
| Year | Tax Paid | Tax Assessment Tax Assessment Total Assessment is a certain percentage of the fair market value that is determined by local assessors to be the total taxable value of land and additions on the property. | Land | Improvement |
|---|---|---|---|---|
| 2024 | $2,422 | $240,800 | $60,000 | $180,800 |
| 2023 | $2,457 | $234,300 | $60,000 | $174,300 |
| 2022 | $2,545 | $218,900 | $60,000 | $158,900 |
| 2021 | $2,171 | $193,800 | $60,000 | $133,800 |
| 2020 | $2,206 | $195,300 | $60,000 | $135,300 |
| 2019 | $2,200 | $194,200 | $60,000 | $134,200 |
| 2018 | $2,165 | $191,800 | $60,000 | $131,800 |
| 2017 | $2,141 | $191,800 | $44,100 | $147,700 |
| 2016 | $2,175 | $195,000 | $44,100 | $150,900 |
| 2014 | $1,789 | $178,600 | $44,100 | $134,500 |
| 2013 | $1,789 | $173,300 | $44,100 | $129,200 |
Property History
| Date | Event | Price | List to Sale | Price per Sq Ft |
|---|---|---|---|---|
| 11/26/2025 11/26/25 | For Sale | $369,900 | -- | $207 / Sq Ft |
Purchase History
| Date | Type | Sale Price | Title Company |
|---|---|---|---|
| Warranty Deed | -- | None Available |
Mortgage History
| Date | Status | Loan Amount | Loan Type |
|---|---|---|---|
| Previous Owner | $149,500 | New Conventional |
Source: MIBOR Broker Listing Cooperative®
MLS Number: 22074003
APN: 29-12-29-012-018.000-020
- 15935 Lambrusco Way
- 12926 Venito Trail
- 16001 Marsala Dr
- 16022 Lambrusco Way
- 12853 Cyntheanne Rd
- 15498 Alperton Rd
- 15490 Alperton Rd
- 15443 Alperton Rd
- 15419 Alperton Rd
- 15467 Alperton Rd
- 15435 Alperton Rd
- 15483 Alperton Rd
- 15451 Alperton Rd
- 15427 Alperton Rd
- 15282 Trebbiano Dr
- OAK HILL Plan at Cyntheanne Meadows
- LANGDON Plan at Cyntheanne Meadows
- 12592 Lowery Way
- CRESTWOOD Plan at Cyntheanne Meadows
- SEBASTIAN Plan at Cyntheanne Meadows
- 15988 Tharp Woods Dr
- 15994 Meadow Frost Ct
- 15946 Meadow Frost Ct
- 14910 Garden Mist Place
- 15458 Alperton Rd
- 15222 Swallow Falls Way
- 15440 Cardonia Rd
- 15246 Swallow Falls Way
- 15122 Farrington Way
- 15395 Alperton Rd
- 15203 Farrington Way
- 15190 Swallow Falls Way
- 15219 Farrington Rd
- 9685 W Quarter Moon Dr
- 9595 W Stargazer Dr
- 9594 W Stargazer Dr
- 13213 Isle of Man Way
- 8645 Lester Place
- 9414 W Stargazer Dr
- 14048 Wimbleton Way







