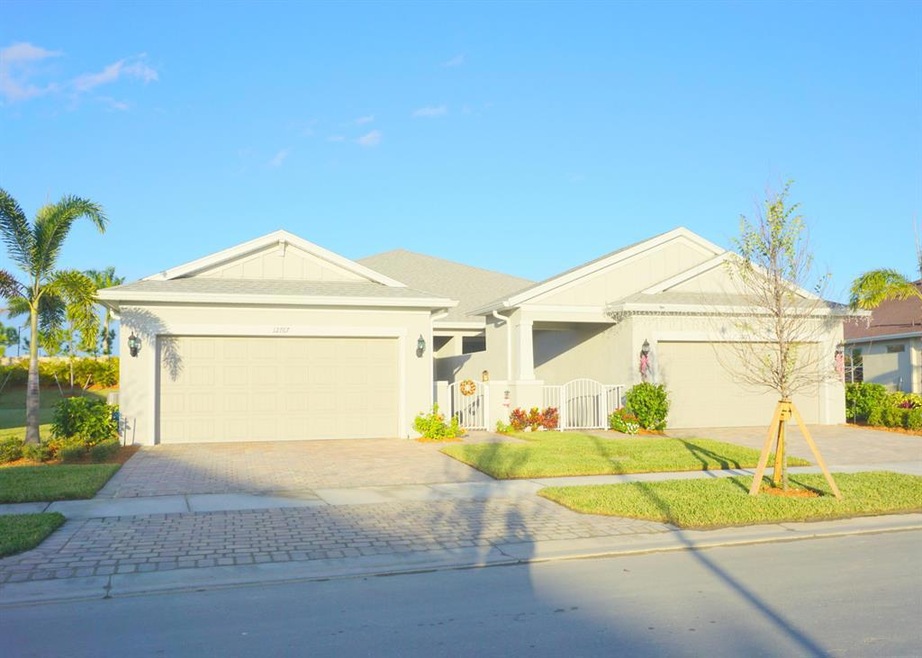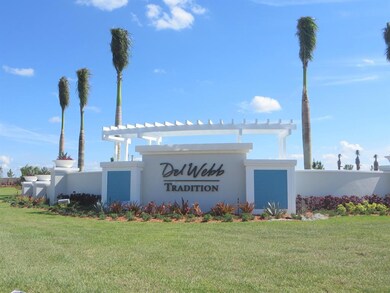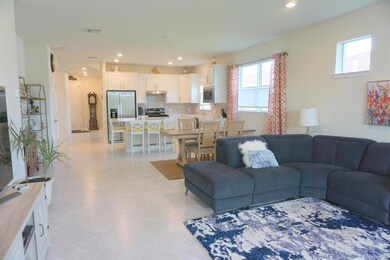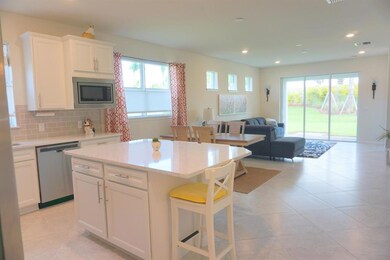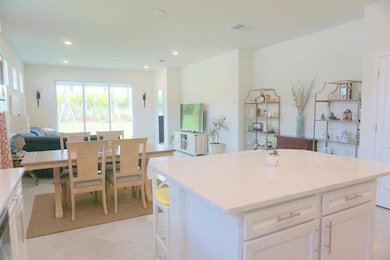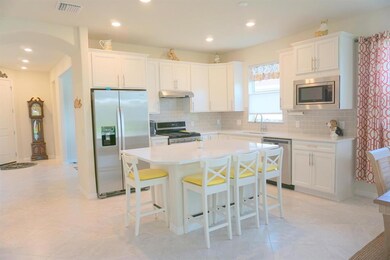
12767 SW Gingerline Dr Port Saint Lucie, FL 34987
Tradition NeighborhoodHighlights
- Senior Community
- Garden View
- High Ceiling
- Clubhouse
- Sun or Florida Room
- Community Pool
About This Home
As of May 2022Del Webb Tradition new retirement community features newly built 2019 Villa. Home offers 2 Bedroom, 2 Baths plus Den (can be converted to a 3rd bedroom), covered patio with large backyard & room for a pool! Neutral diagonal porcelain tile throughout, except bedrooms. Spacious eat-in kitchen with 42'' white cabinets, island & quartz countertops. Stainless Steel kitchen appliances, washer & dryer. Builders Warranty. Lennox central air conditioning & heating system. High efficiency screened windows. Property exterior professionally landscaped including decorative brick paver driveway. Affordable quarterly HOA fees, including on-site property management and home exterior lawn service, Cable Bulk package, expanded basic cable TV, high-speed internet, landline phone, security system monitoring.
Last Agent to Sell the Property
Bold Real Estate Group, Inc License #3020605 Listed on: 09/09/2019
Home Details
Home Type
- Single Family
Est. Annual Taxes
- $1,302
Year Built
- Built in 2019
Lot Details
- 6,316 Sq Ft Lot
- Interior Lot
- Sprinkler System
HOA Fees
- $428 Monthly HOA Fees
Parking
- 2 Car Attached Garage
- Garage Door Opener
- Driveway
Home Design
- Villa
- Shingle Roof
- Composition Roof
Interior Spaces
- 1,579 Sq Ft Home
- 1-Story Property
- High Ceiling
- Ceiling Fan
- Blinds
- Entrance Foyer
- Family Room
- Dining Room
- Den
- Sun or Florida Room
- Garden Views
Kitchen
- Eat-In Kitchen
- Gas Range
- Microwave
- Ice Maker
- Dishwasher
- Disposal
Flooring
- Carpet
- Tile
Bedrooms and Bathrooms
- 2 Bedrooms
- Split Bedroom Floorplan
- Walk-In Closet
- 2 Full Bathrooms
Laundry
- Laundry Room
- Dryer
- Washer
Home Security
- Home Security System
- Security Gate
- Fire and Smoke Detector
Outdoor Features
- Patio
Utilities
- Central Heating and Cooling System
- Electric Water Heater
- Cable TV Available
Listing and Financial Details
- Assessor Parcel Number 432270000290009
Community Details
Overview
- Senior Community
- Association fees include management, common areas, cable TV, ground maintenance, security, internet
- Del Webb At Tradition Subdivision
Amenities
- Clubhouse
- Billiard Room
- Community Wi-Fi
Recreation
- Tennis Courts
- Pickleball Courts
- Community Pool
- Trails
Security
- Resident Manager or Management On Site
Ownership History
Purchase Details
Purchase Details
Home Financials for this Owner
Home Financials are based on the most recent Mortgage that was taken out on this home.Purchase Details
Home Financials for this Owner
Home Financials are based on the most recent Mortgage that was taken out on this home.Purchase Details
Home Financials for this Owner
Home Financials are based on the most recent Mortgage that was taken out on this home.Similar Homes in the area
Home Values in the Area
Average Home Value in this Area
Purchase History
| Date | Type | Sale Price | Title Company |
|---|---|---|---|
| Quit Claim Deed | $100 | None Listed On Document | |
| Warranty Deed | $409,800 | New Title Company Name | |
| Warranty Deed | $230,000 | K Title And Escrow Inc | |
| Warranty Deed | $235,000 | Dba Pgp Title |
Mortgage History
| Date | Status | Loan Amount | Loan Type |
|---|---|---|---|
| Previous Owner | $184,400 | New Conventional | |
| Previous Owner | $130,000 | Commercial | |
| Previous Owner | $211,500 | New Conventional |
Property History
| Date | Event | Price | Change | Sq Ft Price |
|---|---|---|---|---|
| 05/10/2022 05/10/22 | Sold | $409,800 | -6.2% | $260 / Sq Ft |
| 04/10/2022 04/10/22 | Pending | -- | -- | -- |
| 02/25/2022 02/25/22 | For Sale | $436,900 | +90.0% | $277 / Sq Ft |
| 03/31/2020 03/31/20 | Sold | $230,000 | -11.5% | $146 / Sq Ft |
| 03/01/2020 03/01/20 | Pending | -- | -- | -- |
| 09/09/2019 09/09/19 | For Sale | $259,900 | +10.6% | $165 / Sq Ft |
| 02/28/2019 02/28/19 | Sold | $235,000 | -4.3% | $149 / Sq Ft |
| 01/29/2019 01/29/19 | Pending | -- | -- | -- |
| 01/08/2019 01/08/19 | For Sale | $245,670 | -- | $156 / Sq Ft |
Tax History Compared to Growth
Tax History
| Year | Tax Paid | Tax Assessment Tax Assessment Total Assessment is a certain percentage of the fair market value that is determined by local assessors to be the total taxable value of land and additions on the property. | Land | Improvement |
|---|---|---|---|---|
| 2024 | $8,706 | $319,900 | $63,400 | $256,500 |
| 2023 | $8,706 | $315,400 | $51,900 | $263,500 |
| 2022 | $6,916 | $272,200 | $68,800 | $203,400 |
| 2021 | $6,205 | $204,800 | $40,100 | $164,700 |
| 2020 | $3,103 | $117,034 | $0 | $0 |
| 2019 | $1,549 | $22,300 | $22,300 | $0 |
| 2018 | $1,302 | $8,700 | $8,700 | $0 |
| 2017 | $1,294 | $0 | $0 | $0 |
Agents Affiliated with this Home
-
Michelle Clarke
M
Seller's Agent in 2022
Michelle Clarke
Dale Sorensen Real Estate Inc.
1 in this area
139 Total Sales
-
Michael DaSilva
M
Buyer's Agent in 2022
Michael DaSilva
Compass Florida LLC
(561) 602-5111
1 in this area
70 Total Sales
-
MILLIE GIL
M
Seller's Agent in 2020
MILLIE GIL
Bold Real Estate Group, Inc
9 in this area
45 Total Sales
-
Carlos Gil
C
Seller Co-Listing Agent in 2020
Carlos Gil
Bold Real Estate Group, Inc
(772) 224-1634
5 in this area
14 Total Sales
-
Margarita Hunt

Buyer's Agent in 2020
Margarita Hunt
Keller Williams Realty of PSL
(772) 979-4358
8 in this area
58 Total Sales
-
M
Buyer Co-Listing Agent in 2020
Marie Dembroski
Keller Williams Realty of PSL
Map
Source: BeachesMLS
MLS Number: R10559642
APN: 4322-700-0029-000-9
- 12671 SW Gingerline Dr
- 12665 SW Gingerline Dr
- 12965 SW Aureolian Ln
- 12820 SW Aureolian Ln
- 12868 SW Aureolian Ln
- 12880 SW Aureolian Ln
- 12641 SW Gingerline Dr
- 13036 SW Aureolian Ln
- 13126 SW Aureolian Ln
- 10257 SW Captiva Dr
- 13342 SW Sorella Dr Unit Palmary
- 10377 SW Captiva Dr
- 13384 SW Sorella Dr Unit Stardom 710
- 10339 SW Tetian Dr
- 13396 SW Sorella Dr Unit Mystique 708
- 10437 SW Captiva Dr
- 13172 SW Vermillion Cir
- 10223 SW Pervenche Ln
- 10131 SW Captiva Dr
- 13477 SW Vermillion Cir Unit Prestige
