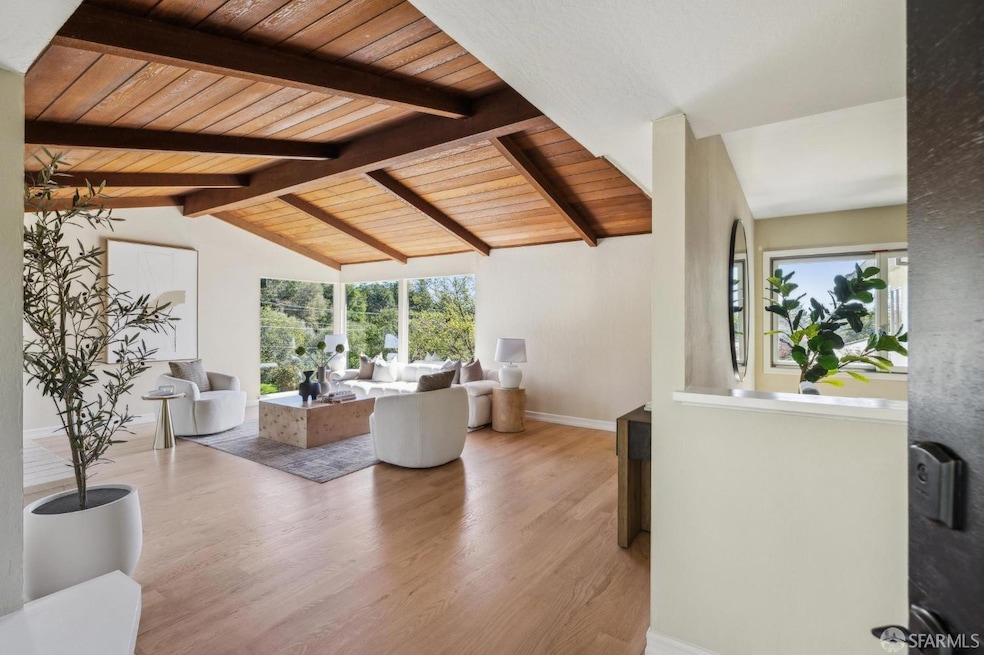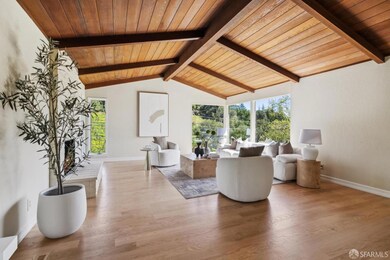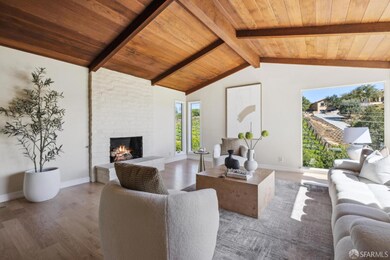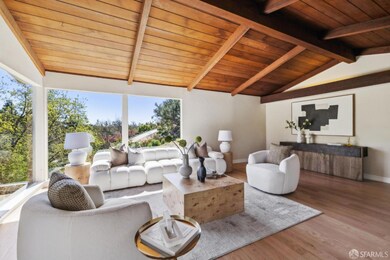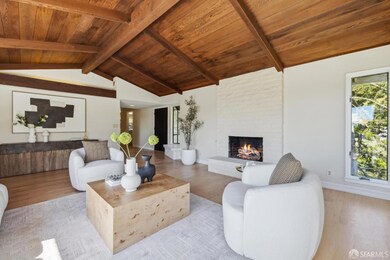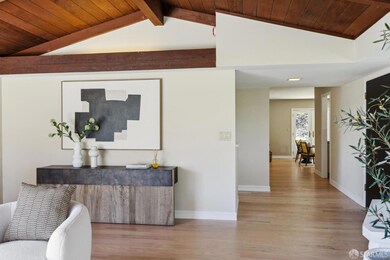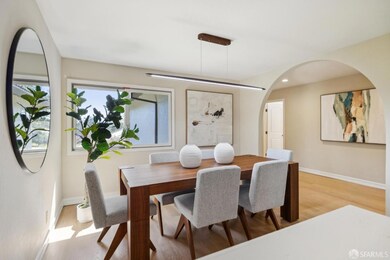
12769 Dianne Dr Los Altos Hills, CA 94022
Highlights
- Sitting Area In Primary Bedroom
- Soaking Tub in Primary Bathroom
- Living Room with Attached Deck
- Gardner Bullis Elementary School Rated A
- Cathedral Ceiling
- Quartz Countertops
About This Home
As of May 2025Welcome to a sanctuary of style and simplicity. Tucked away in a prestigious enclave, this stunning single-level home seamlessly blends classic California ranch charm with modern amenities. Move-in ready and waiting for its next chapter, this spacious four-bedroom, three-bath estate is a masterclass in open-concept living, where defined yet flowing spaces create a natural, effortless elegance. Abundant windows and oak hardwood floors bathe the home in light, striking a perfect balance of warmth and refinement. At its heart, the updated kitchen boasts premium appliances, sleek quartz countertops, and a generous peninsulaperfect for gatherings. Open to the family room, it extends seamlessly to a private walk-out patio, embracing indoor-outdoor living. The expansive primary suite is a retreat with a walk-in closet and spa-inspired ensuite featuring dual vanities, a soaking tub and a glass-enclosed shower. Three additional bedrooms, including one ensuite, offer flexibility for family, guests, or home office. A breakfast nook and mudroom with laundry add convenience. Designed for luxury and sustainability, the home includes solar panels, charger and a backup battery. Ideally located near downtown Los Altos with easy freeway access.
Last Agent to Sell the Property
City Real Estate License #01425185 Listed on: 03/19/2025
Home Details
Home Type
- Single Family
Est. Annual Taxes
- $5,486
Year Built
- Built in 1964 | Remodeled
Lot Details
- 1.12 Acre Lot
Parking
- 2 Car Attached Garage
- 1 Open Parking Space
- Electric Vehicle Home Charger
- Front Facing Garage
- Side by Side Parking
Interior Spaces
- 2,939 Sq Ft Home
- 1-Story Property
- Cathedral Ceiling
- Brick Fireplace
- Family Room Off Kitchen
- Living Room with Fireplace
- Living Room with Attached Deck
- Formal Dining Room
Kitchen
- Breakfast Area or Nook
- Range Hood
- Dishwasher
- ENERGY STAR Qualified Appliances
- Quartz Countertops
Bedrooms and Bathrooms
- Sitting Area In Primary Bedroom
- Walk-In Closet
- 3 Full Bathrooms
- Dual Flush Toilets
- Dual Vanity Sinks in Primary Bathroom
- Soaking Tub in Primary Bathroom
- Separate Shower
Listing and Financial Details
- Assessor Parcel Number 175-38-021
Ownership History
Purchase Details
Home Financials for this Owner
Home Financials are based on the most recent Mortgage that was taken out on this home.Purchase Details
Purchase Details
Similar Homes in the area
Home Values in the Area
Average Home Value in this Area
Purchase History
| Date | Type | Sale Price | Title Company |
|---|---|---|---|
| Grant Deed | $4,625,000 | First American Title | |
| Interfamily Deed Transfer | -- | -- | |
| Interfamily Deed Transfer | -- | -- |
Mortgage History
| Date | Status | Loan Amount | Loan Type |
|---|---|---|---|
| Open | $3,468,750 | New Conventional | |
| Previous Owner | $469,629 | Unknown |
Property History
| Date | Event | Price | Change | Sq Ft Price |
|---|---|---|---|---|
| 05/09/2025 05/09/25 | Sold | $4,625,000 | +1.6% | $1,574 / Sq Ft |
| 04/21/2025 04/21/25 | Pending | -- | -- | -- |
| 04/17/2025 04/17/25 | Price Changed | $4,550,000 | +3.5% | $1,548 / Sq Ft |
| 04/17/2025 04/17/25 | For Sale | $4,398,000 | 0.0% | $1,496 / Sq Ft |
| 04/02/2025 04/02/25 | Pending | -- | -- | -- |
| 03/19/2025 03/19/25 | For Sale | $4,398,000 | -- | $1,496 / Sq Ft |
Tax History Compared to Growth
Tax History
| Year | Tax Paid | Tax Assessment Tax Assessment Total Assessment is a certain percentage of the fair market value that is determined by local assessors to be the total taxable value of land and additions on the property. | Land | Improvement |
|---|---|---|---|---|
| 2025 | $5,486 | $303,432 | $61,189 | $242,243 |
| 2024 | $5,486 | $297,484 | $59,990 | $237,494 |
| 2023 | $5,486 | $291,652 | $58,814 | $232,838 |
| 2022 | $5,710 | $285,934 | $57,661 | $228,273 |
| 2021 | $5,118 | $280,329 | $56,531 | $223,798 |
| 2020 | $5,160 | $277,456 | $55,952 | $221,504 |
| 2019 | $5,467 | $272,016 | $54,855 | $217,161 |
| 2018 | $4,907 | $266,683 | $53,780 | $212,903 |
| 2017 | $4,711 | $261,455 | $52,726 | $208,729 |
| 2016 | $4,582 | $256,330 | $51,693 | $204,637 |
| 2015 | $4,080 | $252,481 | $50,917 | $201,564 |
| 2014 | $3,759 | $247,536 | $49,920 | $197,616 |
Agents Affiliated with this Home
-
James Haywood
J
Seller's Agent in 2025
James Haywood
City Real Estate
(415) 325-2295
33 Total Sales
-
Yvette Stout

Buyer's Agent in 2025
Yvette Stout
The Agency
(650) 208-4510
52 Total Sales
Map
Source: San Francisco Association of REALTORS® MLS
MLS Number: 425021282
APN: 175-38-021
- 12690 Dianne Dr
- 25251 La Rena Ln
- 699 Manresa Ln
- 72 Bay Tree Ln
- 12791 Normandy Ln
- 12911 Atherton Ct
- 705 University Ave
- 673 Orange Ave
- 911 Matts Ct
- 780 S El Monte Ave
- 12950 Alta Tierra Rd
- 450 1st St Unit 107
- 450 1st St Unit 201
- 450 1st St Unit 302
- 425 1st St Unit 23
- 425 1st St Unit 31
- 425 1st St Unit 24
- 425 1st St Unit 36
- 425 1st St Unit 21
- 26960 Orchard Hill Ln
