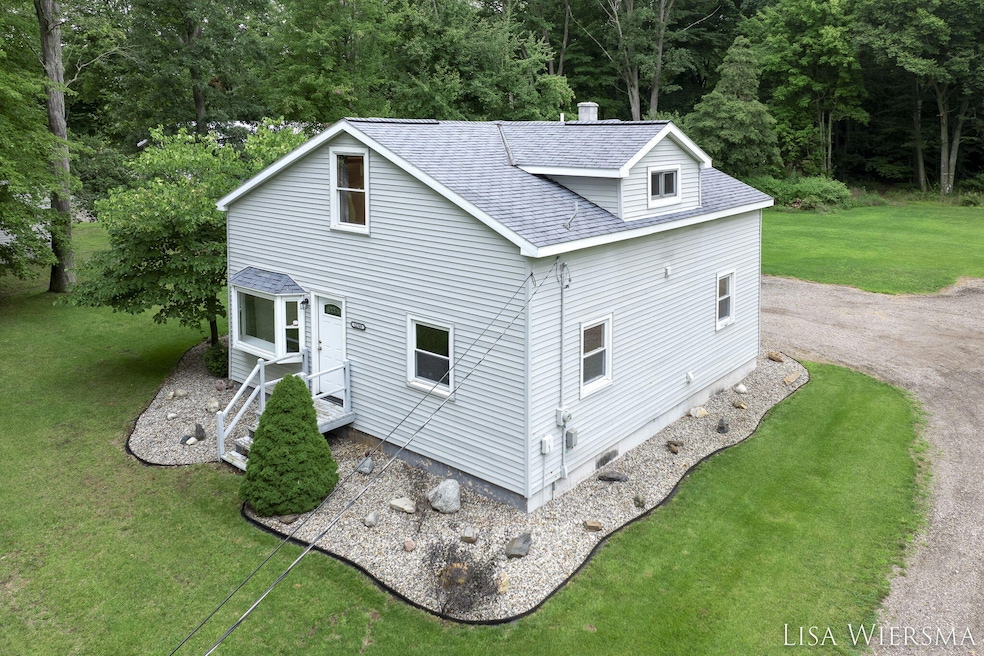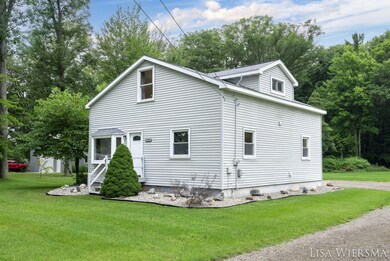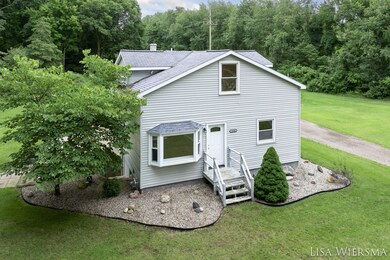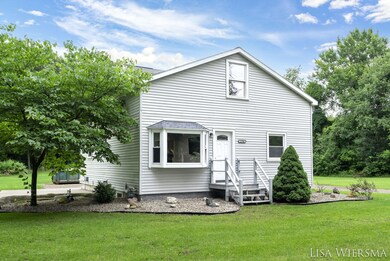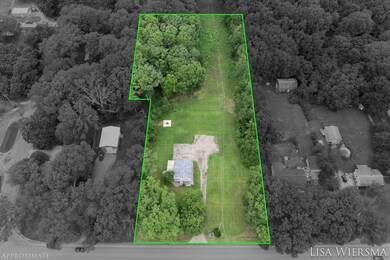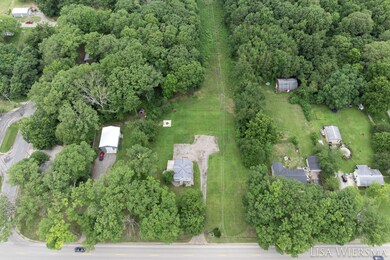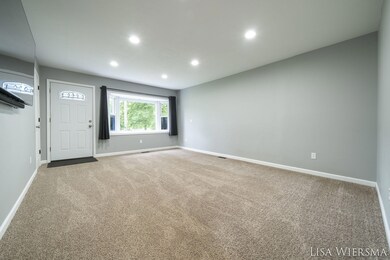
12769 Lincoln St Grand Haven, MI 49417
Robinson Township NeighborhoodHighlights
- 2.96 Acre Lot
- Colonial Architecture
- Recreation Room
- Robinson School Rated A
- Deck
- Wooded Lot
About This Home
As of September 2024This home is a great combination of rural living yet close to amenities, featuring 4-bedrooms and 4-bathrooms with plenty of space both indoors and out. 3 of the 4 bedrooms have private bathrooms. The primary suite has a large bathroom with both a claw foot tub as well as a shower, walk in closet and a versatile sitting area or home office space. The 4th bedroom on the lower level has its own walkout entrance. Situated on 2.95 acres of partially wooded land. Don't let the size of this home fool you, it is much bigger on the inside than it looks from outside. Septic was updated in 2017. Perfect location, centrally located to Grand Haven, Holland and Muskegon. Call today for a private tour!
Last Agent to Sell the Property
Five Star Real Estate (Main) License #6506047678 Listed on: 08/06/2024

Home Details
Home Type
- Single Family
Est. Annual Taxes
- $2,621
Year Built
- Built in 1965
Lot Details
- 2.96 Acre Lot
- Lot Dimensions are 214 x 600
- Shrub
- Level Lot
- Sprinkler System
- Wooded Lot
- Garden
Parking
- Unpaved Driveway
Home Design
- Colonial Architecture
- Composition Roof
- Vinyl Siding
Interior Spaces
- 1,934 Sq Ft Home
- 2-Story Property
- Ceiling Fan
- Replacement Windows
- Window Treatments
- Bay Window
- Dining Area
- Recreation Room
Kitchen
- Eat-In Kitchen
- Range<<rangeHoodToken>>
- <<microwave>>
- Dishwasher
Flooring
- Carpet
- Laminate
- Ceramic Tile
Bedrooms and Bathrooms
- 4 Bedrooms | 1 Main Level Bedroom
- 4 Full Bathrooms
Laundry
- Laundry Room
- Laundry on main level
- Dryer
- Washer
Basement
- Walk-Out Basement
- Basement Fills Entire Space Under The House
Outdoor Features
- Balcony
- Deck
- Porch
Utilities
- Forced Air Heating and Cooling System
- Heating System Uses Natural Gas
- Well
- Natural Gas Water Heater
- Water Softener is Owned
- Septic System
- High Speed Internet
- Phone Available
- Cable TV Available
Additional Features
- Mineral Rights Excluded
- Tillable Land
Community Details
- Recreational Area
Ownership History
Purchase Details
Home Financials for this Owner
Home Financials are based on the most recent Mortgage that was taken out on this home.Purchase Details
Home Financials for this Owner
Home Financials are based on the most recent Mortgage that was taken out on this home.Purchase Details
Home Financials for this Owner
Home Financials are based on the most recent Mortgage that was taken out on this home.Purchase Details
Home Financials for this Owner
Home Financials are based on the most recent Mortgage that was taken out on this home.Purchase Details
Home Financials for this Owner
Home Financials are based on the most recent Mortgage that was taken out on this home.Purchase Details
Purchase Details
Purchase Details
Similar Homes in Grand Haven, MI
Home Values in the Area
Average Home Value in this Area
Purchase History
| Date | Type | Sale Price | Title Company |
|---|---|---|---|
| Warranty Deed | $335,000 | None Listed On Document | |
| Warranty Deed | $189,900 | Chicago Title Of Michigan In | |
| Warranty Deed | -- | None Available | |
| Warranty Deed | $149,900 | Ata National Title Group Llc | |
| Quit Claim Deed | -- | None Available | |
| Interfamily Deed Transfer | -- | None Available | |
| Land Contract | -- | Attorney | |
| Interfamily Deed Transfer | -- | None Available | |
| Sheriffs Deed | $71,250 | None Available |
Mortgage History
| Date | Status | Loan Amount | Loan Type |
|---|---|---|---|
| Open | $268,000 | New Conventional | |
| Previous Owner | $55,000 | New Conventional | |
| Previous Owner | $180,405 | New Conventional | |
| Previous Owner | $177,070 | New Conventional | |
| Previous Owner | $140,313 | FHA | |
| Previous Owner | $114,613 | Unknown | |
| Previous Owner | $112,500 | Unknown | |
| Previous Owner | $169,101 | Unknown | |
| Previous Owner | $142,400 | Fannie Mae Freddie Mac | |
| Previous Owner | $35,000 | Stand Alone Second |
Property History
| Date | Event | Price | Change | Sq Ft Price |
|---|---|---|---|---|
| 09/12/2024 09/12/24 | Sold | $335,000 | -4.3% | $173 / Sq Ft |
| 08/24/2024 08/24/24 | Pending | -- | -- | -- |
| 08/16/2024 08/16/24 | Price Changed | $349,900 | -5.4% | $181 / Sq Ft |
| 08/06/2024 08/06/24 | For Sale | $369,900 | +94.8% | $191 / Sq Ft |
| 11/09/2020 11/09/20 | Sold | $189,900 | 0.0% | $98 / Sq Ft |
| 10/08/2020 10/08/20 | Pending | -- | -- | -- |
| 10/06/2020 10/06/20 | For Sale | $189,900 | +9.5% | $98 / Sq Ft |
| 11/16/2017 11/16/17 | Sold | $173,500 | -0.8% | $90 / Sq Ft |
| 08/29/2017 08/29/17 | Pending | -- | -- | -- |
| 08/09/2017 08/09/17 | For Sale | $174,900 | -- | $90 / Sq Ft |
Tax History Compared to Growth
Tax History
| Year | Tax Paid | Tax Assessment Tax Assessment Total Assessment is a certain percentage of the fair market value that is determined by local assessors to be the total taxable value of land and additions on the property. | Land | Improvement |
|---|---|---|---|---|
| 2025 | $2,517 | $131,100 | $0 | $0 |
| 2024 | $1,846 | $131,100 | $0 | $0 |
| 2023 | $1,975 | $117,400 | $0 | $0 |
| 2022 | $2,692 | $105,700 | $0 | $0 |
| 2021 | $2,621 | $98,300 | $0 | $0 |
| 2020 | $1,535 | $66,000 | $0 | $0 |
| 2019 | $1,502 | $59,000 | $0 | $0 |
| 2018 | $2,236 | $53,500 | $0 | $0 |
| 2017 | $2,212 | $53,500 | $0 | $0 |
| 2016 | $2,195 | $50,200 | $0 | $0 |
| 2015 | -- | $47,500 | $0 | $0 |
| 2014 | -- | $46,500 | $0 | $0 |
Agents Affiliated with this Home
-
Lisa Wiersma

Seller's Agent in 2024
Lisa Wiersma
Five Star Real Estate (Main)
(616) 294-2354
7 in this area
192 Total Sales
-
Meghan Heritage

Buyer's Agent in 2024
Meghan Heritage
BlueWest Properties, LLC
(616) 581-2241
19 in this area
265 Total Sales
-
R
Seller's Agent in 2020
Rebecca Snider
RE/MAX Michigan
-
Julie Stowers-Belmarez
J
Seller's Agent in 2017
Julie Stowers-Belmarez
Greenridge Realty Muskegon
(231) 670-4981
18 Total Sales
-
Michael Dornak
M
Buyer's Agent in 2017
Michael Dornak
Epique Realty
(616) 446-6132
25 Total Sales
Map
Source: Southwestern Michigan Association of REALTORS®
MLS Number: 24040726
APN: 70-08-09-300-032
- 12429 Lincoln St
- VL 00 Tractor Trail
- 0 Tractor Trail
- VL Johnson St
- 13330 Rich St
- VL Lincoln St
- 0 Lincoln St Unit 24053738
- 0 113th Parcel D Ave
- 0 113th Parcel C Ave Unit 24007188
- 12863 144th Ave
- 14415 Manor Rd
- 0 Lake Michigan Dr Unit 25019203
- 0 Lake Michigan Dr Unit 25018058
- 13982 Lake Michigan Dr
- 14200 Green St Unit 1
- 13606 Winding Creek Dr
- 16688 Winans St
- 10624 Osborn St
- 13002 Boulderway Trail
- 12974 Boulderway Trail
