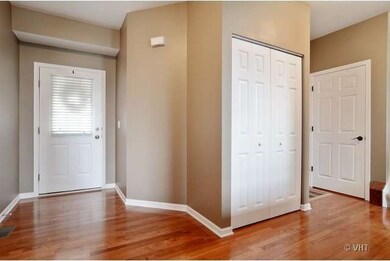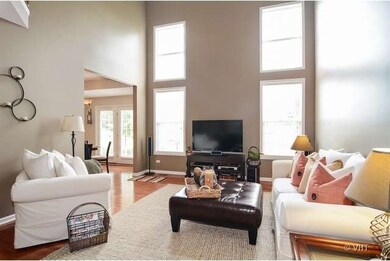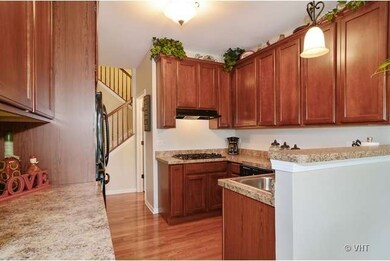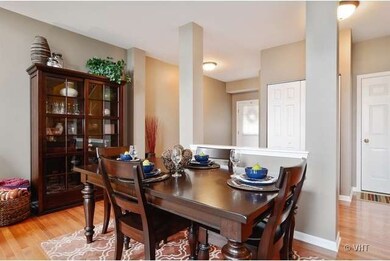
Highlights
- Vaulted Ceiling
- Breakfast Room
- Soaking Tub
- Wood Flooring
- 2 Car Attached Garage
- 5-minute walk to Princeton West Park
About This Home
As of May 2020Shows like a model, this spacious 2 story townhome is move in ready! Plenty of natural light and decorated in today's neutral colors. Most rooms have been freshly painted. The kitchen has 42 " cherry cabinets, crown molding and a brkfast area. Harwood flrs throughout the first floor, upgraded light fixtures and ceiling fans. Close to I90 expressway, and the Arboretum of S. Barrington. A great place to call home!
Last Agent to Sell the Property
Coldwell Banker Realty License #475133218 Listed on: 07/17/2014

Last Buyer's Agent
William Burns
The Xtreme Realty Concept, LLC License #471007303
Townhouse Details
Home Type
- Townhome
Est. Annual Taxes
- $5,030
Year Built
- Built in 2007
HOA Fees
- $160 Monthly HOA Fees
Parking
- 2 Car Attached Garage
- Garage Door Opener
- Driveway
- Parking Included in Price
Interior Spaces
- 1,900 Sq Ft Home
- 2-Story Property
- Vaulted Ceiling
- Ceiling Fan
- Combination Dining and Living Room
- Breakfast Room
- Wood Flooring
- Unfinished Basement
- Basement Fills Entire Space Under The House
Kitchen
- Range
- Microwave
- Dishwasher
Bedrooms and Bathrooms
- 3 Bedrooms
- 3 Potential Bedrooms
- Dual Sinks
- Soaking Tub
- Separate Shower
Laundry
- Laundry Room
- Laundry on upper level
Outdoor Features
- Patio
Schools
- Lincoln Elementary School
- Elgin High School
Utilities
- Forced Air Heating and Cooling System
- Heating System Uses Natural Gas
Community Details
Overview
- Association fees include insurance, exterior maintenance, lawn care, snow removal
- 2 Units
- Darren Monforti Association, Phone Number (847) 833-5282
- Princeton West Subdivision, Amhurst Floorplan
- Property managed by Assoc. Mngmnt
Pet Policy
- Dogs and Cats Allowed
Security
- Resident Manager or Management On Site
Ownership History
Purchase Details
Home Financials for this Owner
Home Financials are based on the most recent Mortgage that was taken out on this home.Purchase Details
Home Financials for this Owner
Home Financials are based on the most recent Mortgage that was taken out on this home.Purchase Details
Purchase Details
Home Financials for this Owner
Home Financials are based on the most recent Mortgage that was taken out on this home.Purchase Details
Home Financials for this Owner
Home Financials are based on the most recent Mortgage that was taken out on this home.Similar Homes in Elgin, IL
Home Values in the Area
Average Home Value in this Area
Purchase History
| Date | Type | Sale Price | Title Company |
|---|---|---|---|
| Warranty Deed | $245,000 | First American Title | |
| Interfamily Deed Transfer | -- | National Title Solutions Inc | |
| Interfamily Deed Transfer | -- | None Available | |
| Warranty Deed | $191,000 | Multiple | |
| Warranty Deed | -- | Ticor Title Ins Co 2002 | |
| Warranty Deed | $257,000 | Ticor Title Insurance |
Mortgage History
| Date | Status | Loan Amount | Loan Type |
|---|---|---|---|
| Open | $208,000 | New Conventional | |
| Previous Owner | $220,500 | New Conventional | |
| Previous Owner | $151,830 | New Conventional | |
| Previous Owner | $152,800 | New Conventional | |
| Previous Owner | $193,100 | New Conventional | |
| Previous Owner | $205,272 | Purchase Money Mortgage |
Property History
| Date | Event | Price | Change | Sq Ft Price |
|---|---|---|---|---|
| 05/15/2020 05/15/20 | Sold | $245,000 | -2.0% | $133 / Sq Ft |
| 03/19/2020 03/19/20 | Pending | -- | -- | -- |
| 03/13/2020 03/13/20 | For Sale | $249,900 | +30.8% | $136 / Sq Ft |
| 09/15/2014 09/15/14 | Sold | $191,000 | -4.3% | $101 / Sq Ft |
| 08/08/2014 08/08/14 | Pending | -- | -- | -- |
| 07/16/2014 07/16/14 | For Sale | $199,500 | -- | $105 / Sq Ft |
Tax History Compared to Growth
Tax History
| Year | Tax Paid | Tax Assessment Tax Assessment Total Assessment is a certain percentage of the fair market value that is determined by local assessors to be the total taxable value of land and additions on the property. | Land | Improvement |
|---|---|---|---|---|
| 2024 | $5,629 | $22,874 | $4,597 | $18,277 |
| 2023 | $5,441 | $22,874 | $4,597 | $18,277 |
| 2022 | $5,441 | $22,874 | $4,597 | $18,277 |
| 2021 | $5,227 | $18,500 | $2,954 | $15,546 |
| 2020 | $6,335 | $18,500 | $2,954 | $15,546 |
| 2019 | $6,326 | $20,639 | $2,954 | $17,685 |
| 2018 | $5,314 | $15,639 | $2,626 | $13,013 |
| 2017 | $5,297 | $15,639 | $2,626 | $13,013 |
| 2016 | $4,984 | $15,639 | $2,626 | $13,013 |
| 2015 | $5,024 | $14,300 | $2,298 | $12,002 |
| 2014 | $4,866 | $14,300 | $2,298 | $12,002 |
| 2013 | $4,332 | $13,164 | $2,298 | $10,866 |
Agents Affiliated with this Home
-

Seller's Agent in 2020
Tamara O'Connor
Premier Living Properties
(630) 485-4214
557 Total Sales
-

Seller Co-Listing Agent in 2020
Amanda Laughlin
Premier Living Properties
(847) 930-6181
61 Total Sales
-

Buyer's Agent in 2020
Lori Cromie
Haus & Boden, Ltd.
(312) 848-8191
135 Total Sales
-

Seller's Agent in 2014
Jackie Paul
Coldwell Banker Realty
(630) 776-4262
53 Total Sales
-
W
Buyer's Agent in 2014
William Burns
The Xtreme Realty Concept, LLC
Map
Source: Midwest Real Estate Data (MRED)
MLS Number: 08675354
APN: 06-06-200-078-1097
- 1343 Providence Cir Unit 141
- 1312 Shawford Way Unit 74
- 1098 Clover Hill Ln Unit 7
- 1850 Maureen Dr Unit 255
- 6073 Canterbury Ln Unit 335
- 6068 Halloran Ln Unit 361
- 1830 Maureen Dr Unit 241
- 1230 Spring Creek Rd Unit 10A
- 5912 Mackinac Ln
- 1159 Spring Creek Rd
- 6079 Delaney Dr Unit 203
- 5860 Betty Gloyd Dr
- 2221 Edgartown Ln
- 1140 Willoby Ln
- 1845 Avon Dr
- 1070 Hobble Bush Ln
- 1010 Hampshire Ln
- Vacant Lot Parcel 1 Congdon Ave
- 1878 Roseland Ln
- 1228 Coldspring Rd






