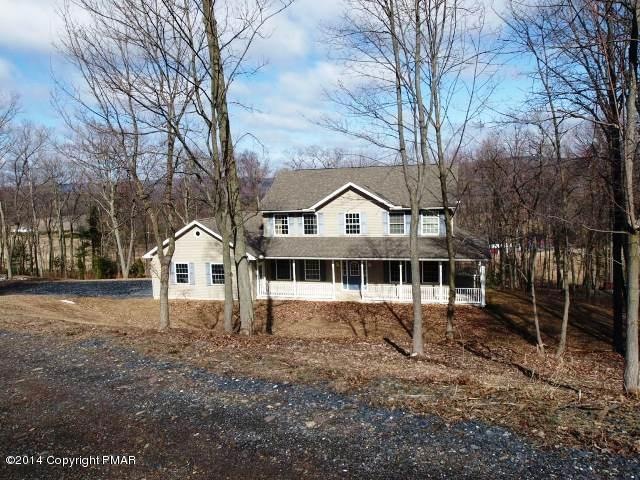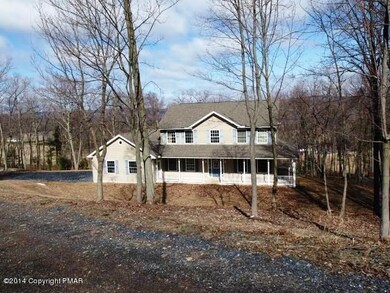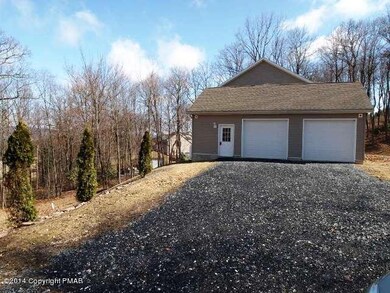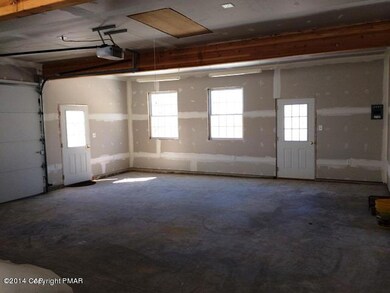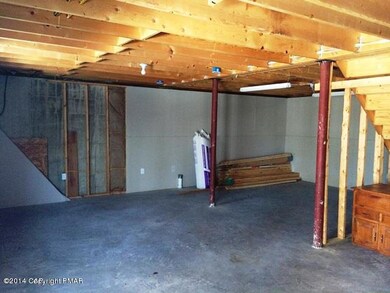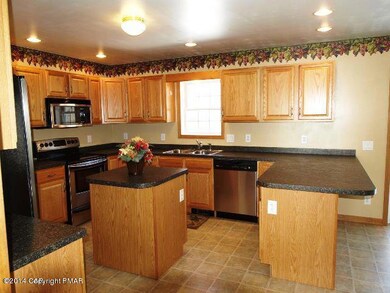
1277 Cherry Hill Rd Palmerton, PA 18071
Highlights
- Newly Remodeled
- Deck
- No HOA
- Colonial Architecture
- Main Floor Primary Bedroom
- Porch
About This Home
As of May 2014Nestled among the mountainside sits this spacious colonial built in 2006. This 3 BR, 2.5 BA home has so many perks... The open concept kitchen/family room will allow you to enjoy the closeness of family, or you can retire to the living room for something a little more private; The master bedroom offers a private bath with oversized tub and large walk-in closet; The sizeable windows throughout allow you to take in the Killer Views; the extra-large 2 car garage offers space for your vehicles and then some; and the back deck and large wrap around porch allow you to enjoy all nature has to offer. Add to this that the home is only 5 minutes away from the turnpike exit and you just cana€TMt go wrong.
Last Agent to Sell the Property
Diamond 1st Real Estate, LLC License #RM423947 Listed on: 03/13/2014
Last Buyer's Agent
(Lehigh) GLVR Member
NON MEMBER
Home Details
Home Type
- Single Family
Est. Annual Taxes
- $5,106
Year Built
- Built in 2006 | Newly Remodeled
Lot Details
- 2.44 Acre Lot
- Sloped Lot
Parking
- 2 Car Attached Garage
- Off-Street Parking
Home Design
- Colonial Architecture
- Concrete Foundation
- Fiberglass Roof
- Asphalt Roof
- Vinyl Siding
Interior Spaces
- 2,240 Sq Ft Home
- 2-Story Property
- Ceiling Fan
- Free Standing Fireplace
- Insulated Windows
- Family Room
- Living Room
- Dining Room
- Storage
- Attic or Crawl Hatchway Insulated
- Property Views
Kitchen
- Electric Range
- <<microwave>>
- Dishwasher
- Kitchen Island
Flooring
- Carpet
- Vinyl
Bedrooms and Bathrooms
- 3 Bedrooms
- Primary Bedroom on Main
- Walk-In Closet
- Primary bathroom on main floor
Laundry
- Laundry Room
- Laundry on main level
- Washer and Electric Dryer Hookup
Unfinished Basement
- Walk-Out Basement
- Basement Fills Entire Space Under The House
- Exterior Basement Entry
Outdoor Features
- Deck
- Porch
Utilities
- Cooling Available
- Heating System Uses Oil
- Heating System Uses Propane
- Hot Water Heating System
- Well
- Oil Water Heater
- Cesspool
- Septic Tank
- Cable TV Available
Community Details
- No Home Owners Association
Listing and Financial Details
- Assessor Parcel Number 55-50-D49.08
Ownership History
Purchase Details
Home Financials for this Owner
Home Financials are based on the most recent Mortgage that was taken out on this home.Purchase Details
Purchase Details
Purchase Details
Similar Homes in Palmerton, PA
Home Values in the Area
Average Home Value in this Area
Purchase History
| Date | Type | Sale Price | Title Company |
|---|---|---|---|
| Deed | $239,000 | None Available | |
| Interfamily Deed Transfer | -- | None Available | |
| Interfamily Deed Transfer | -- | None Available | |
| Interfamily Deed Transfer | -- | None Available |
Mortgage History
| Date | Status | Loan Amount | Loan Type |
|---|---|---|---|
| Open | $191,200 | New Conventional | |
| Previous Owner | $50,000 | Credit Line Revolving | |
| Previous Owner | $160,000 | Construction |
Property History
| Date | Event | Price | Change | Sq Ft Price |
|---|---|---|---|---|
| 06/27/2025 06/27/25 | Pending | -- | -- | -- |
| 06/18/2025 06/18/25 | Price Changed | $450,000 | -5.3% | $201 / Sq Ft |
| 06/07/2025 06/07/25 | For Sale | $475,000 | +98.7% | $212 / Sq Ft |
| 05/28/2014 05/28/14 | Sold | $239,000 | 0.0% | $107 / Sq Ft |
| 05/05/2014 05/05/14 | Pending | -- | -- | -- |
| 03/07/2014 03/07/14 | For Sale | $239,000 | -- | $107 / Sq Ft |
Tax History Compared to Growth
Tax History
| Year | Tax Paid | Tax Assessment Tax Assessment Total Assessment is a certain percentage of the fair market value that is determined by local assessors to be the total taxable value of land and additions on the property. | Land | Improvement |
|---|---|---|---|---|
| 2025 | $5,995 | $72,875 | $27,850 | $45,025 |
| 2024 | $5,777 | $72,875 | $27,850 | $45,025 |
| 2023 | $5,649 | $72,875 | $27,850 | $45,025 |
| 2022 | $5,649 | $72,875 | $27,850 | $45,025 |
| 2021 | $5,494 | $72,875 | $27,850 | $45,025 |
| 2020 | $5,366 | $72,875 | $27,850 | $45,025 |
| 2019 | $5,147 | $72,875 | $27,850 | $45,025 |
| 2018 | $5,147 | $72,875 | $27,850 | $45,025 |
| 2017 | $5,147 | $72,875 | $27,850 | $45,025 |
| 2016 | -- | $72,875 | $27,850 | $45,025 |
| 2015 | -- | $72,875 | $27,850 | $45,025 |
| 2014 | -- | $72,875 | $27,850 | $45,025 |
Agents Affiliated with this Home
-
Aggie Schoenberger

Seller's Agent in 2025
Aggie Schoenberger
Castle Gate Realty
(610) 379-3524
138 Total Sales
-
Cass Chies

Seller's Agent in 2014
Cass Chies
Diamond 1st Real Estate, LLC
(610) 900-4300
366 Total Sales
-
(
Buyer's Agent in 2014
(Lehigh) GLVR Member
NON MEMBER
Map
Source: Pocono Mountains Association of REALTORS®
MLS Number: PM-9758
APN: 55-50-D49.08
- 600 N Harrity Rd
- 395 Centre St
- 2834 Interchange Rd
- 150 Lehigh St
- 609 Mill St
- 529 Hamilton St
- 44 Apache
- 95 Franklin Heights Rd
- 422 White St
- 414 White St
- 1195 Hemlock St
- 0 Indian Hill Rd Unit 760249
- 142 Bankway St
- 590 Pinewood Rd
- 161 S 1st St
- 238 S 2nd St
- 298 Bridge St
- 253 N 2nd St
- 218 S 3rd St
- 1025 Princeton Ave
