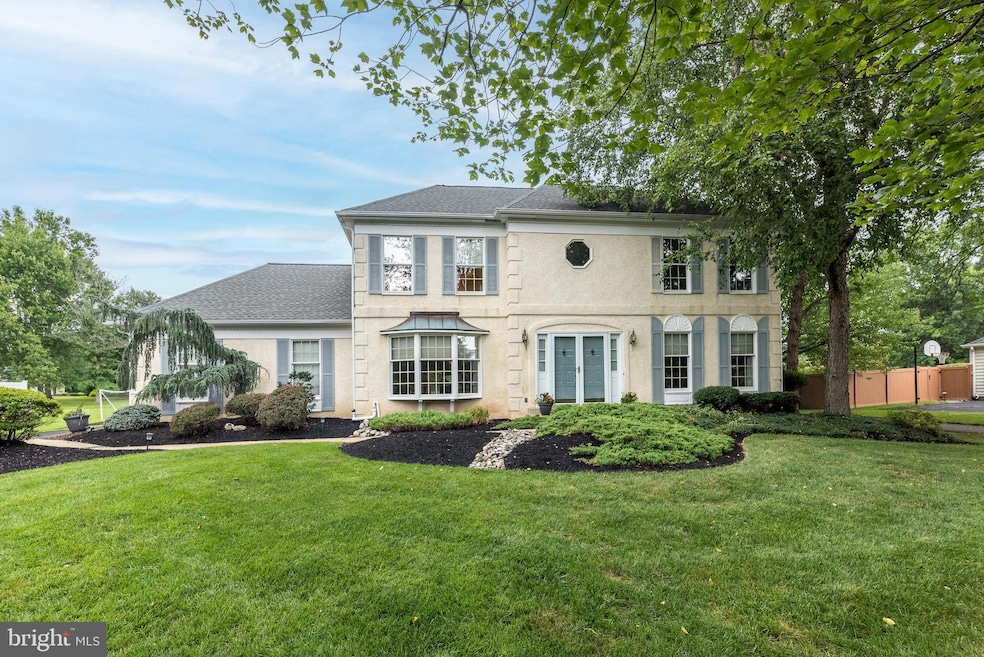1277 Dogwood Dr Jamison, PA 18929
Estimated payment $5,060/month
Highlights
- Eat-In Gourmet Kitchen
- Colonial Architecture
- Recreation Room
- Warwick Elementary School Rated A-
- Deck
- Wood Flooring
About This Home
Welcome to this beautifully maintained 4-bedroom, 2.5-bath colonial in the highly desirable Hampton Chase neighborhood of Jamison, located within the award-winning Central Bucks School District. A professionally landscaped front yard sets the tone as you step inside to find a formal living room with French doors leading into the inviting family room, complete with a wood-burning fireplace, custom built-ins, and a wet bar. The family room opens fully to an expansive eat-in kitchen featuring high-end appliances, custom cabinetry, granite countertops, a breakfast bar for four, and a spacious dining area with sliders to the deck. Outside, enjoy a stunning backyard retreat with a large deck overlooking the expansive, beautifully maintained grounds and tranquil neighborhood walking trail. A formal dining room, powder room, and laundry room with direct access to a 3-car garage with brand new doors complete the main level. Upstairs, the luxurious primary suite offers a professionally organized walk-in closet and an en suite bath with dual sinks, a jetted tub, and oversized shower. Three additional generously-sized bedrooms, each with its own professionally organized closet, and a full hall bath round out the upper level. The fully finished basement expands the living space with a large recreation room, private office, home gym, storage closet, cedar closet, and utility room.
Home Details
Home Type
- Single Family
Est. Annual Taxes
- $9,905
Year Built
- Built in 1990
Lot Details
- 0.61 Acre Lot
- Lot Dimensions are 116 x 276 x 108 x 223
- Back, Front, and Side Yard
- Property is in very good condition
- Property is zoned RA
Parking
- 3 Car Direct Access Garage
- 6 Driveway Spaces
- Side Facing Garage
- Garage Door Opener
- On-Street Parking
Home Design
- Colonial Architecture
- Frame Construction
- Shingle Roof
- Stucco
Interior Spaces
- Property has 2 Levels
- Built-In Features
- Crown Molding
- Recessed Lighting
- Wood Burning Fireplace
- Entrance Foyer
- Family Room Off Kitchen
- Living Room
- Dining Room
- Den
- Recreation Room
- Storage Room
- Utility Room
- Home Gym
- Finished Basement
Kitchen
- Eat-In Gourmet Kitchen
- Gas Oven or Range
- Built-In Microwave
- Extra Refrigerator or Freezer
- Stainless Steel Appliances
Flooring
- Wood
- Carpet
- Tile or Brick
Bedrooms and Bathrooms
- 4 Bedrooms
- En-Suite Primary Bedroom
- Walk-In Closet
- Hydromassage or Jetted Bathtub
Laundry
- Laundry Room
- Laundry on main level
Home Security
- Monitored
- Motion Detectors
Outdoor Features
- Deck
Utilities
- Forced Air Heating and Cooling System
- Natural Gas Water Heater
Community Details
- No Home Owners Association
- Built by Toll Brothers
- Hampton Chase Subdivision, Dover Provincial Floorplan
Listing and Financial Details
- Tax Lot 133
- Assessor Parcel Number 51-009-133
Map
Home Values in the Area
Average Home Value in this Area
Tax History
| Year | Tax Paid | Tax Assessment Tax Assessment Total Assessment is a certain percentage of the fair market value that is determined by local assessors to be the total taxable value of land and additions on the property. | Land | Improvement |
|---|---|---|---|---|
| 2025 | $9,525 | $54,720 | $8,440 | $46,280 |
| 2024 | $9,525 | $54,720 | $8,440 | $46,280 |
| 2023 | $9,223 | $54,720 | $8,440 | $46,280 |
| 2022 | $9,120 | $54,720 | $8,440 | $46,280 |
| 2021 | $9,018 | $54,720 | $8,440 | $46,280 |
| 2020 | $9,018 | $54,720 | $8,440 | $46,280 |
| 2019 | $8,963 | $54,720 | $8,440 | $46,280 |
| 2018 | $8,963 | $54,720 | $8,440 | $46,280 |
| 2017 | $8,895 | $54,720 | $8,440 | $46,280 |
| 2016 | $8,895 | $54,720 | $8,440 | $46,280 |
| 2015 | -- | $54,720 | $8,440 | $46,280 |
| 2014 | -- | $54,720 | $8,440 | $46,280 |
Property History
| Date | Event | Price | Change | Sq Ft Price |
|---|---|---|---|---|
| 08/02/2025 08/02/25 | For Sale | $795,000 | -- | $232 / Sq Ft |
Purchase History
| Date | Type | Sale Price | Title Company |
|---|---|---|---|
| Deed | $276,000 | -- |
Mortgage History
| Date | Status | Loan Amount | Loan Type |
|---|---|---|---|
| Closed | $262,900 | New Conventional | |
| Closed | $417,000 | Unknown | |
| Closed | $139,000 | Credit Line Revolving | |
| Closed | $365,000 | Unknown |
Source: Bright MLS
MLS Number: PABU2101442
APN: 51-009-133
- 1407 Bayberry Dr
- 2417 April Dr
- Homesite 11803 Quartermaster Ln
- Homesite 11003 Marquis Ln
- 1530 Spruce Ct
- 3014 Marquis Ln
- Homesite 10903 Marquis Ln
- Homesite 11001 Marquis Ln
- 3020 Marquis Ln
- 5011 Quartermaster Ln
- Homesite 11903 Quartermaster Ln
- 3025 Marquis Ln
- 1554 Park Dr
- Homesite 11901 Quartermaster Ln
- 2127 York Rd
- Homesite 11902 Quartermaster Ln
- Westmont Plan at Jamison Place
- Northbrook Plan at Jamison Place
- Faraday Plan at Jamison Place
- 1416 Angela Ct Unit 1004
- 2429 April Dr
- 1616 Saratoga Ct Unit 7
- 1480 Sweetbriar Dr
- 540 Eagle Ct Unit 307
- 1108 Julian Dr W Unit W
- 2136 Sugar Maple Ln
- 2133 Dapple Dr
- 1267 Lisa Dr
- 48 Parry Way
- 1240 Jacksonville Rd
- 2421 Bristol Rd
- 2254 Matts Way
- 2500 Kelly Rd
- 955 Easton Rd
- 2389 Forest Grove Rd
- 1575 W Street Rd Unit 812
- 1575 W Street Rd Unit 236
- 1000 Jacksonville Rd Unit 34
- 600 Valley Rd
- 1700 Street Rd







