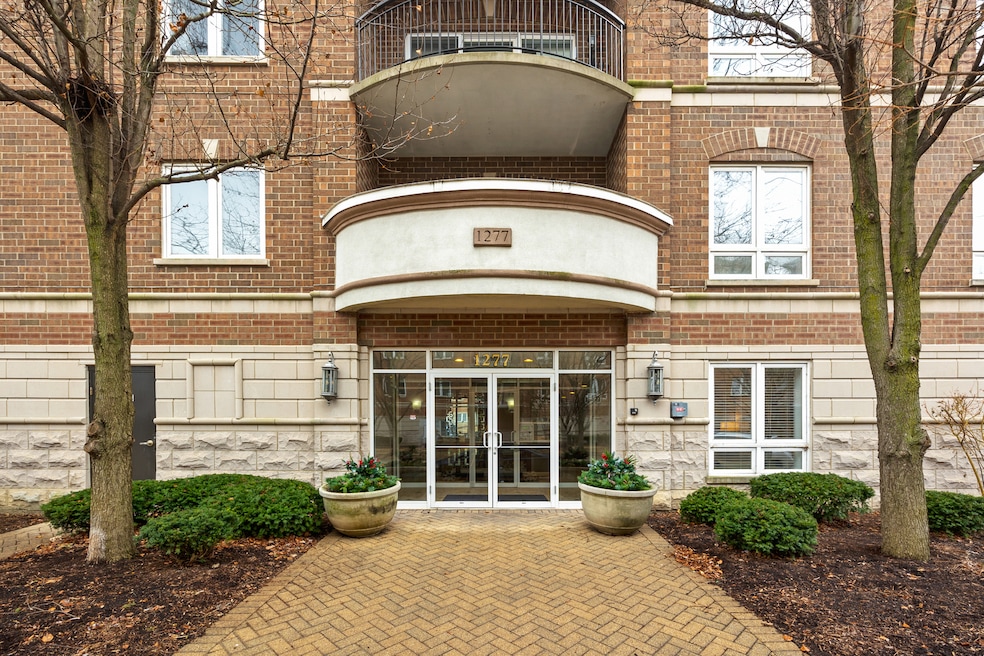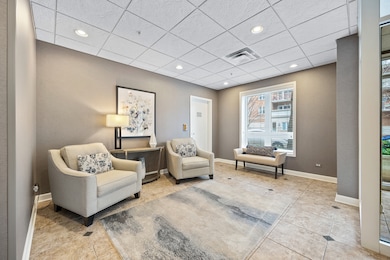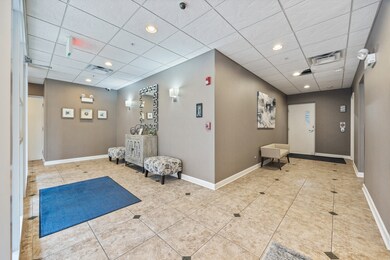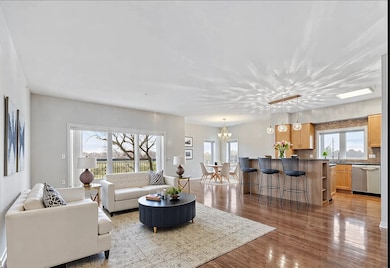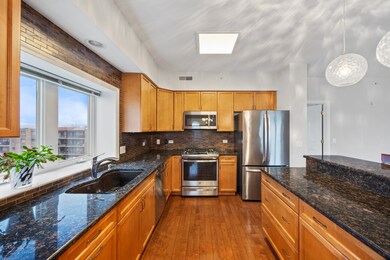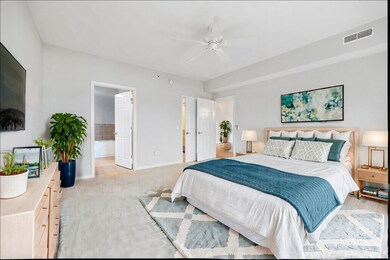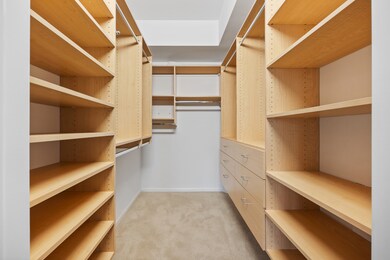
1277 E Thacker St Unit 506 Des Plaines, IL 60016
Highlights
- Penthouse
- Open Floorplan
- Whirlpool Bathtub
- Central Elementary School Rated A
- Lock-and-Leave Community
- End Unit
About This Home
As of April 2025Experience unparalleled urban living in this gorgeous, open-concept, top-floor corner unit in a desirable, secured elevator building. Enjoy breathtaking south/west facing skyline and treetop views through numerous windows, complemented by soaring 9-foot ceilings that enhance the sense of spaciousness and airflow. This split-suite floor plan offers the perfect balance of privacy and communal living, with the master suite thoughtfully positioned on one side and the guest suite on the other, flanking the expansive main living area. Step inside and be greeted by beautiful floors that flow seamlessly from the entry hallway through the living and dining areas. The heart of this home boasts beautiful wood cabinets, granite countertops, and a center island equipped with storage, electricity, a granite top and bar seating, ideal for casual dining and entertaining. A quaint dining area nestled in the corner of the unit provides an intimate space for meals. Convenience is key with a generously sized in-unit laundry room complete with a sink, There is also an additional walk-in pantry/storage closet with custom shelving just off the unit entry. This space could also be converted into a small office if one so desires. The luxurious master suite is a true retreat, featuring a large walk-in closet with custom shelving and a private bathroom with a whirlpool tub and separate shower stall. The well-appointed guest bedroom also boasts a custom walk-in closet with built-ins. This exceptional home includes heated garage space #16, which comes with a deep, private walk-in storage closet conveniently located at the parking spot. Don't miss this rare opportunity to own a piece of urban paradise! Rentals allowed, but currently at the cap.
Property Details
Home Type
- Condominium
Est. Annual Taxes
- $6,050
Year Built
- Built in 2006
HOA Fees
- $525 Monthly HOA Fees
Parking
- 1 Car Garage
- Driveway
- Parking Included in Price
Home Design
- Penthouse
- Brick Exterior Construction
- Asphalt Roof
- Concrete Perimeter Foundation
- Flexicore
Interior Spaces
- Open Floorplan
- Built-In Features
- Window Screens
- Entrance Foyer
- Family Room
- Living Room
- Formal Dining Room
- Storage Room
Kitchen
- Range
- Microwave
- Dishwasher
- Stainless Steel Appliances
- Disposal
Flooring
- Carpet
- Laminate
Bedrooms and Bathrooms
- 2 Bedrooms
- 2 Potential Bedrooms
- Walk-In Closet
- 2 Full Bathrooms
- Whirlpool Bathtub
- Separate Shower
Laundry
- Laundry Room
- Dryer
- Washer
- Sink Near Laundry
Home Security
- Home Security System
- Intercom
- Door Monitored By TV
Schools
- Central Elementary School
- Chippewa Middle School
- Maine West High School
Utilities
- Central Air
- Heating System Uses Natural Gas
- 100 Amp Service
- Lake Michigan Water
- Cable TV Available
Additional Features
- Balcony
- End Unit
Listing and Financial Details
- Senior Tax Exemptions
- Homeowner Tax Exemptions
Community Details
Overview
- Association fees include heat, water, parking, insurance, exterior maintenance, lawn care, scavenger, snow removal
- 34 Units
- Yvonne Balazik Association, Phone Number (847) 813-5939
- Mid-Rise Condominium
- Cambria Subdivision, Kensington Floorplan
- Property managed by McKenzie Management
- Lock-and-Leave Community
- 5-Story Property
Amenities
- Elevator
- Lobby
- Community Storage Space
Pet Policy
- Pets up to 30 lbs
- Limit on the number of pets
- Pet Size Limit
- Dogs and Cats Allowed
Security
- Resident Manager or Management On Site
- Carbon Monoxide Detectors
- Fire Sprinkler System
Ownership History
Purchase Details
Home Financials for this Owner
Home Financials are based on the most recent Mortgage that was taken out on this home.Purchase Details
Home Financials for this Owner
Home Financials are based on the most recent Mortgage that was taken out on this home.Purchase Details
Purchase Details
Purchase Details
Home Financials for this Owner
Home Financials are based on the most recent Mortgage that was taken out on this home.Similar Homes in Des Plaines, IL
Home Values in the Area
Average Home Value in this Area
Purchase History
| Date | Type | Sale Price | Title Company |
|---|---|---|---|
| Warranty Deed | $370,000 | None Listed On Document | |
| Warranty Deed | $287,500 | First American Title | |
| Interfamily Deed Transfer | -- | None Available | |
| Warranty Deed | $312,000 | None Available | |
| Warranty Deed | $321,500 | Attorneys Title Guaranty Fun |
Mortgage History
| Date | Status | Loan Amount | Loan Type |
|---|---|---|---|
| Previous Owner | $269,800 | New Conventional | |
| Previous Owner | $72,600 | Credit Line Revolving | |
| Previous Owner | $288,400 | Unknown | |
| Previous Owner | $34,000 | Credit Line Revolving | |
| Previous Owner | $256,300 | Purchase Money Mortgage | |
| Previous Owner | $64,000 | Credit Line Revolving |
Property History
| Date | Event | Price | Change | Sq Ft Price |
|---|---|---|---|---|
| 04/29/2025 04/29/25 | Sold | $370,000 | -1.3% | -- |
| 03/12/2025 03/12/25 | Pending | -- | -- | -- |
| 02/12/2025 02/12/25 | For Sale | $375,000 | 0.0% | -- |
| 02/07/2025 02/07/25 | Pending | -- | -- | -- |
| 02/05/2025 02/05/25 | For Sale | $375,000 | +30.4% | -- |
| 06/16/2020 06/16/20 | Sold | $287,500 | -2.5% | $172 / Sq Ft |
| 03/19/2020 03/19/20 | Pending | -- | -- | -- |
| 02/19/2020 02/19/20 | For Sale | $295,000 | -- | $176 / Sq Ft |
Tax History Compared to Growth
Tax History
| Year | Tax Paid | Tax Assessment Tax Assessment Total Assessment is a certain percentage of the fair market value that is determined by local assessors to be the total taxable value of land and additions on the property. | Land | Improvement |
|---|---|---|---|---|
| 2024 | $6,050 | $28,916 | $766 | $28,150 |
| 2023 | $5,856 | $28,916 | $766 | $28,150 |
| 2022 | $5,856 | $28,916 | $766 | $28,150 |
| 2021 | $5,818 | $18,928 | $622 | $18,306 |
| 2020 | $4,032 | $18,928 | $622 | $18,306 |
| 2019 | $4,015 | $21,092 | $622 | $20,470 |
| 2018 | $3,834 | $19,005 | $550 | $18,455 |
| 2017 | $3,798 | $19,005 | $550 | $18,455 |
| 2016 | $4,092 | $19,005 | $550 | $18,455 |
| 2015 | $4,114 | $18,106 | $478 | $17,628 |
| 2014 | $4,055 | $18,106 | $478 | $17,628 |
| 2013 | $4,216 | $17,086 | $478 | $16,608 |
Agents Affiliated with this Home
-

Seller's Agent in 2025
Arlyn Tratt
NextHome Elite
(773) 370-0003
1 in this area
84 Total Sales
-

Buyer's Agent in 2025
Keith Smith
arhome realty
(773) 316-4958
2 in this area
9 Total Sales
-

Seller's Agent in 2020
Pete Gialamas
Century 21 Langos & Christian
(847) 962-5851
41 in this area
130 Total Sales
Map
Source: Midwest Real Estate Data (MRED)
MLS Number: 12283630
APN: 09-20-203-034-1030
- 915 Graceland Ave Unit 1E
- 900 Center St Unit 2I
- 1380 Oakwood Ave Unit 306
- 825 Center St Unit 505
- 1086 E Thacker St
- 1441 E Thacker St Unit 501
- 856 Margret St
- 1454 Ashland Ave Unit 505
- 1155 E Walnut Ave
- 818 Margret St
- 1311 Henry Ave
- 1488 E Thacker St
- 1551 Ashland Ave Unit 208
- 1364 E Algonquin Rd
- 750 Pearson St Unit 904
- 1094 E Algonquin Rd
- 974 Webster Ln
- 770 Pearson St Unit 604
- 1636 Ashland Ave Unit 509
- 1636 Ashland Ave Unit 209
