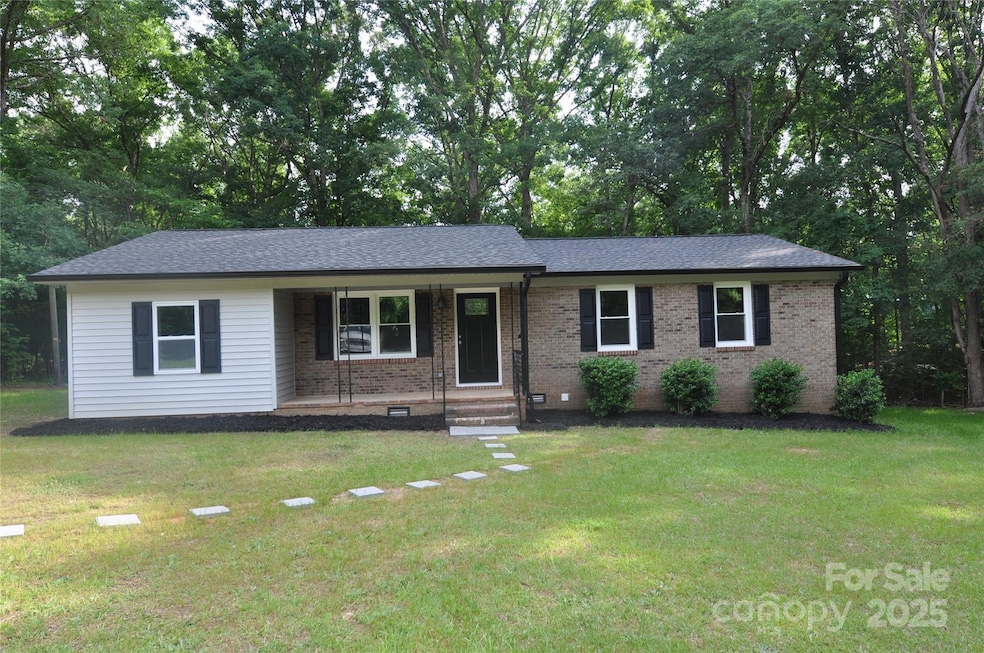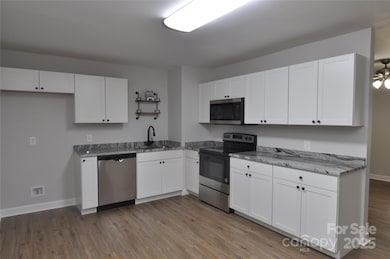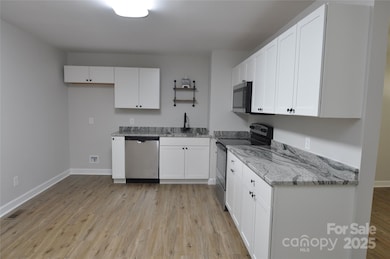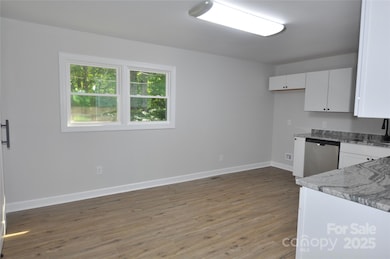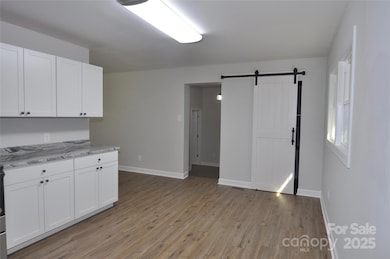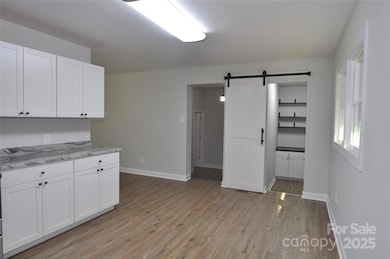
1277 Eden Dr Unit 18 Chester, SC 29706
Estimated payment $1,809/month
Highlights
- Ranch Style House
- Laundry Room
- Central Heating and Cooling System
- Covered patio or porch
- Tankless Water Heater
- Ceiling Fan
About This Home
This beautifully renovated brick home features 3 bedrooms and 2 bathrooms, nestled on a picturesque 1.3-acre lot in a peaceful country setting. It boasts a new 30-year architectural roof, a tankless gas hot water heater, and energy-efficient windows, along with luxury vinyl plank (LVP) flooring throughout. The interior has been freshly painted in neutral tones, creating a welcoming atmosphere. The kitchen is equipped with a farmhouse sink, granite countertops, new cabinets, and stainless steel appliances. Additionally, there is a large pantry with a butcher block countertop and stained shelving. The master bathroom includes a stylish vanity and a barn door, offering a modern touch. You'll also find his and her closets for ample storage. This home is conveniently located near Rock Hill, making it a perfect retreat. LISTING AGENT IS THE SELLER.
Last Listed By
New Chester Realty LLC Brokerage Email: baustin@comporium.net License #54653 Listed on: 05/16/2025
Home Details
Home Type
- Single Family
Est. Annual Taxes
- $2,174
Year Built
- Built in 1990
Parking
- Driveway
Home Design
- Ranch Style House
- Brick Exterior Construction
- Vinyl Siding
Interior Spaces
- 1,387 Sq Ft Home
- Ceiling Fan
- Insulated Windows
- Vinyl Flooring
- Crawl Space
Kitchen
- Electric Range
- Plumbed For Ice Maker
- Dishwasher
Bedrooms and Bathrooms
- 3 Main Level Bedrooms
- 2 Full Bathrooms
- Dual Flush Toilets
Laundry
- Laundry Room
- Washer and Electric Dryer Hookup
Schools
- Chester Park Elementary School
- Chester Middle School
- Chester High School
Utilities
- Central Heating and Cooling System
- Heating System Uses Natural Gas
- Tankless Water Heater
- Septic Tank
Additional Features
- Covered patio or porch
- Property is zoned RN
Community Details
- Stringfellow Subdivision
Listing and Financial Details
- Assessor Parcel Number 088-01-02-017-000
Map
Home Values in the Area
Average Home Value in this Area
Tax History
| Year | Tax Paid | Tax Assessment Tax Assessment Total Assessment is a certain percentage of the fair market value that is determined by local assessors to be the total taxable value of land and additions on the property. | Land | Improvement |
|---|---|---|---|---|
| 2024 | $2,174 | $5,110 | $650 | $4,460 |
| 2023 | $2,174 | $4,840 | $640 | $4,200 |
| 2022 | $2,095 | $5,110 | $650 | $4,460 |
| 2021 | $615 | $3,410 | $430 | $2,980 |
| 2020 | $589 | $2,810 | $430 | $2,380 |
| 2019 | $586 | $2,810 | $430 | $2,380 |
| 2018 | $543 | $2,810 | $430 | $2,380 |
| 2017 | $523 | $2,810 | $430 | $2,380 |
| 2015 | -- | $2,810 | $430 | $2,380 |
| 2010 | -- | $2,810 | $430 | $2,380 |
Property History
| Date | Event | Price | Change | Sq Ft Price |
|---|---|---|---|---|
| 05/16/2025 05/16/25 | For Sale | $290,000 | -- | $209 / Sq Ft |
Purchase History
| Date | Type | Sale Price | Title Company |
|---|---|---|---|
| Trustee Deed | $88,000 | None Listed On Document | |
| Deed | $7,000 | -- |
Similar Homes in Chester, SC
Source: Canopy MLS (Canopy Realtor® Association)
MLS Number: 4259751
APN: 088-01-02-017-000
- 1241 Pitts Rd
- 1154 Stringfellow Rd
- 1043 Sid Davis Rd
- 1123 Golden Maple Ln
- 961 Shallowbrook Dr
- 1177 Craigbrow Cir
- 104 Ac Cedarhurst Rd
- 14 AC Quail Hollow Cir
- 14 Ac Quail Hollow Cir
- 0.20 AC Massey Dr
- 881 Saluda Rd
- 0000 Darby Rd
- 0 Songbird Ln
- 3641 Songbird Ln
- 507 Putter Place
- 581 E Sparkleberry St
- 822 N Naughton St
- 1055 N Horizon Ln
- 1053 Horizon Ln
- 1044 N Horizon Ln
