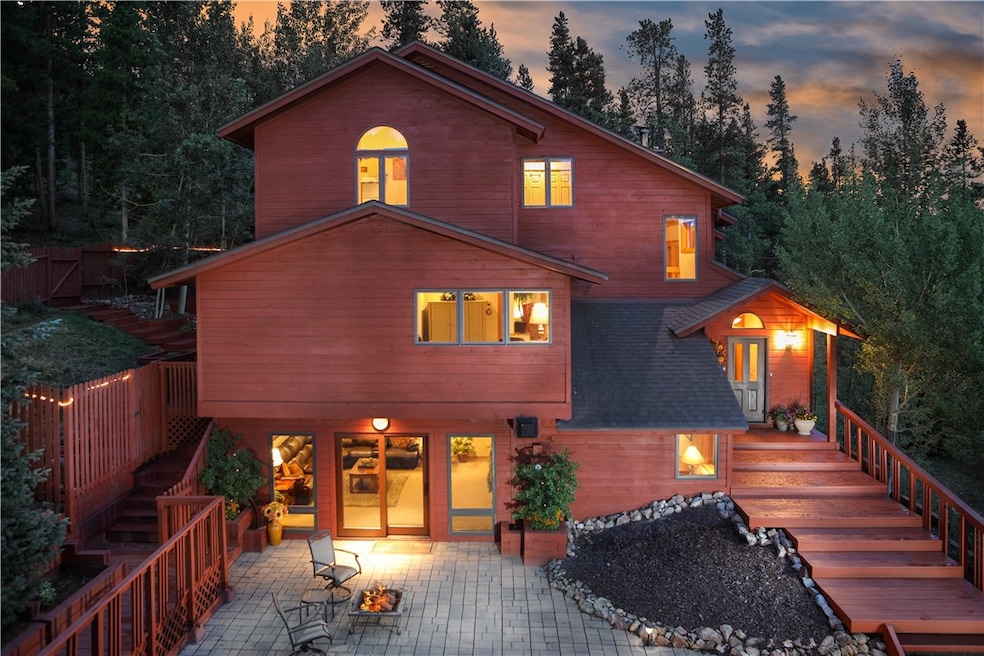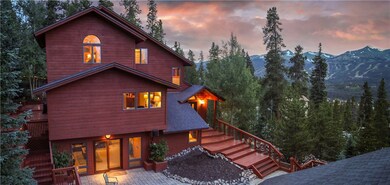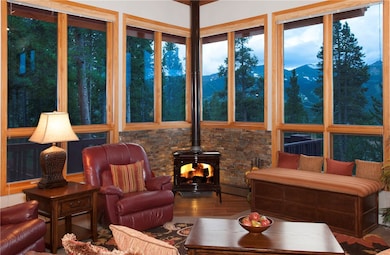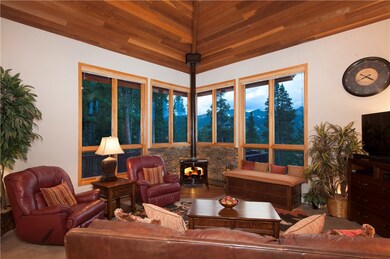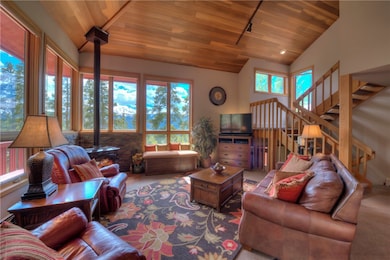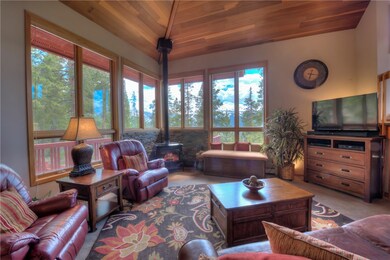
1277 Forest Hills Dr Breckenridge, CO 80424
Estimated Value: $1,870,000 - $2,303,000
Highlights
- Views of Ski Resort
- Vaulted Ceiling
- Furnished
- Wood Burning Stove
- Wood Flooring
- 3 Car Detached Garage
About This Home
As of September 2017Clean, cool air and the Colorado mountains are yours, where the breeze in the pines will sing to you and the ever changing spectacle of light on the mountains will inspire you. From a quiet perch only 1.1 miles above Breck, you will bask in the privacy of this beautiful mountain home. Feast your eyes on the Ten Mile Range from your multiple decks, terraces and patios, nestled the quiet forest. 4th bedroom is currently used as an office with spectacular views.
Last Agent to Sell the Property
Real Estate Experts License #ER40042990 Listed on: 07/23/2017
Last Buyer's Agent
David Gourgues
Colorado R.E. Summit County License #FA100072719
Home Details
Home Type
- Single Family
Est. Annual Taxes
- $2,001
Year Built
- Built in 1986
Lot Details
- 0.5 Acre Lot
Parking
- 3 Car Detached Garage
- Parking Pad
Property Views
- Ski Resort
- Woods
- Mountain
- Valley
Home Design
- Concrete Foundation
- Wood Frame Construction
- Asphalt Roof
Interior Spaces
- 2,885 Sq Ft Home
- 3-Story Property
- Furnished
- Vaulted Ceiling
- Wood Burning Stove
- Wood Burning Fireplace
- Finished Basement
Kitchen
- Built-In Oven
- Electric Cooktop
- Microwave
- Dishwasher
- Disposal
Flooring
- Wood
- Carpet
Bedrooms and Bathrooms
- 4 Bedrooms
Laundry
- Dryer
- Washer
Utilities
- Heating System Uses Propane
- Baseboard Heating
- Propane
- Well
- Water Purifier
- Septic Tank
- Septic System
- Satellite Dish
- Cable TV Available
Listing and Financial Details
- Assessor Parcel Number 2800520
Community Details
Overview
- Quality Hill Sub Subdivision
Recreation
- Trails
Ownership History
Purchase Details
Purchase Details
Home Financials for this Owner
Home Financials are based on the most recent Mortgage that was taken out on this home.Purchase Details
Home Financials for this Owner
Home Financials are based on the most recent Mortgage that was taken out on this home.Purchase Details
Home Financials for this Owner
Home Financials are based on the most recent Mortgage that was taken out on this home.Similar Homes in Breckenridge, CO
Home Values in the Area
Average Home Value in this Area
Purchase History
| Date | Buyer | Sale Price | Title Company |
|---|---|---|---|
| Conte Francesca | -- | None Listed On Document | |
| Gill James Russell | $1,010,000 | Title Co Of The Rockies | |
| Wright Kile Julie A | -- | Stewart Title | |
| Wright Julie A | $540,000 | Title Company Of The Rockies |
Mortgage History
| Date | Status | Borrower | Loan Amount |
|---|---|---|---|
| Previous Owner | Gill James Russell | $757,500 | |
| Previous Owner | Wright Kile Julie A | $333,000 | |
| Previous Owner | Wright Julie A | $340,000 | |
| Previous Owner | Vanvanhoudt Richard Van | $329,000 | |
| Previous Owner | Vanhoudt Richard | $330,000 | |
| Previous Owner | Vanhoudt Richard E | $100,000 | |
| Previous Owner | Vanhoudt Richard | $334,161 | |
| Previous Owner | Vanhoudt Richard | $275,000 |
Property History
| Date | Event | Price | Change | Sq Ft Price |
|---|---|---|---|---|
| 09/29/2017 09/29/17 | Sold | $1,010,000 | 0.0% | $350 / Sq Ft |
| 08/30/2017 08/30/17 | Pending | -- | -- | -- |
| 07/23/2017 07/23/17 | For Sale | $1,010,000 | -- | $350 / Sq Ft |
Tax History Compared to Growth
Tax History
| Year | Tax Paid | Tax Assessment Tax Assessment Total Assessment is a certain percentage of the fair market value that is determined by local assessors to be the total taxable value of land and additions on the property. | Land | Improvement |
|---|---|---|---|---|
| 2024 | $6,163 | $128,968 | -- | -- |
| 2023 | $6,163 | $125,283 | $0 | $0 |
| 2022 | $4,119 | $78,368 | $0 | $0 |
| 2021 | $4,195 | $80,623 | $0 | $0 |
| 2020 | $4,286 | $81,698 | $0 | $0 |
| 2019 | $4,226 | $81,698 | $0 | $0 |
| 2018 | $3,321 | $62,205 | $0 | $0 |
| 2017 | $3,037 | $62,205 | $0 | $0 |
| 2016 | $2,067 | $41,690 | $0 | $0 |
| 2015 | $2,001 | $41,690 | $0 | $0 |
| 2014 | $2,143 | $44,055 | $0 | $0 |
| 2013 | -- | $44,055 | $0 | $0 |
Agents Affiliated with this Home
-
Benjamin Brewer

Seller's Agent in 2017
Benjamin Brewer
Real Estate Experts
(970) 389-8500
9 in this area
21 Total Sales
-
D
Buyer's Agent in 2017
David Gourgues
Colorado R.E. Summit County
(970) 409-2054
4 in this area
21 Total Sales
Map
Source: Summit MLS
MLS Number: S1005996
APN: 2800520
- 74 Western Sky Dr
- 1375 Forest Hills Dr
- 1299 Forest Hills Dr
- 1331 Forest Hills Dr
- 47 Forest Cir
- 239 Huron Rd Unit C14
- 24 Magnum Bonum Dr
- 836 Kingdom Dr Unit 836
- 847 Airport Rd
- 847 Airport Rd Unit 4
- 847 Airport Rd Unit 6
- 847 Airport Rd Unit 21
- 847 Airport Rd Unit 18
- 856 Kingdom Dr Unit 856
- 877 Airport Rd Unit 19
- 168 Corkscrew Dr
- 517 Wellington Rd
- 1655 Airport Rd Unit 3
- 216 N Gold Flake Terrace
- 1277 Forest Hills Dr
- 1247 Forest Hills Dr
- 1276 Forest Hills Dr
- 1296 Forest Hills Dr
- 1256 Forest Hills Dr
- 1326 Forest Hills Dr
- 1227 Forest Hills Dr
- 1346 Forest Hills Dr
- 1126 Forest Hills Dr
- 1056 Forest Hills Dr
- 1376 Forest Hills Dr
- 39 Bearing Tree Rd
- 188 Western Sky Dr
- 1127 Forest Hills Dr
- 1495 Forest Hills Dr
- 79 Bearing Tree Rd
- 1396 Forest Hills Dr
- 32 Bearing Tree Rd
- 99 Bearing Tree Rd
- 52 Bearing Tree Rd
