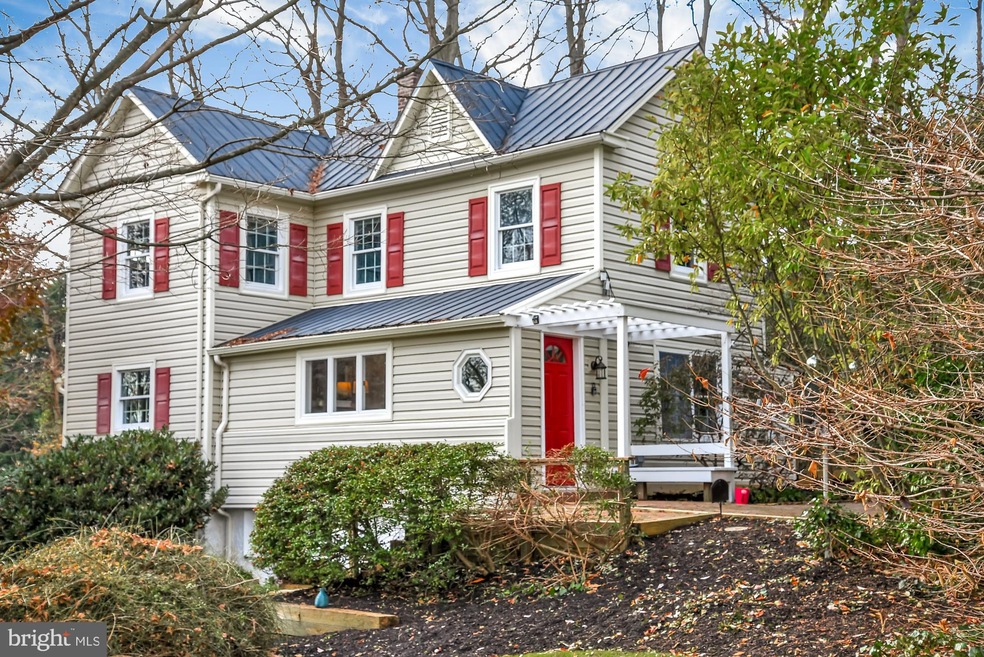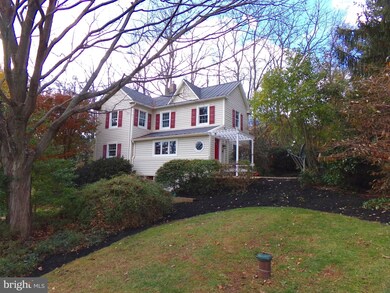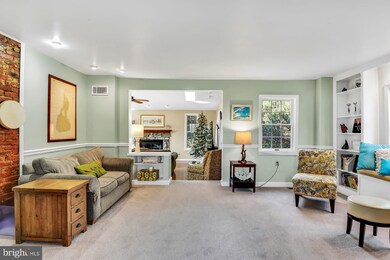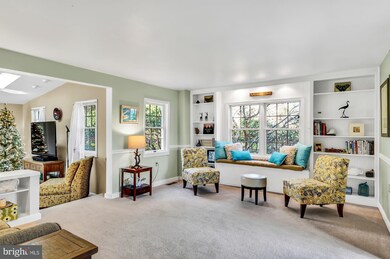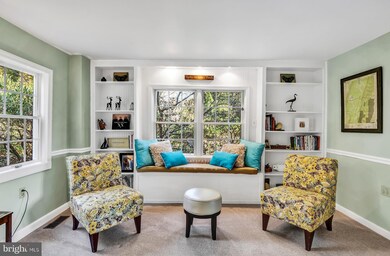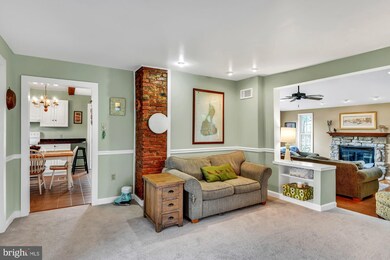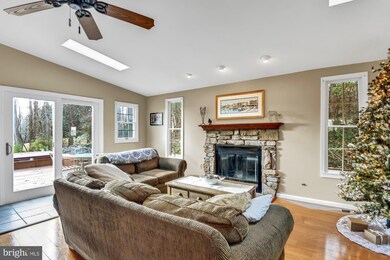
1277 Hoods Mill Rd Woodbine, MD 21797
Woodbine NeighborhoodHighlights
- Heated Spa
- Panoramic View
- Deck
- Linton Springs Elementary School Rated A-
- Colonial Architecture
- Vaulted Ceiling
About This Home
As of February 2020STUNNING ICONIC COLONIAL FARMHOUSE in Woodbine perched on 1.73 acres with so much charm and character, you will feel like you are on a permanent vacation. So much appeal with many unique features to include a staircase that leads upstairs to 3 BEDROOMS from the eat-in-kitchen with new granite counter-tops, wooded ceiling beams throughout, large wood deck with breath-taking views of the landscape, front patio with bench for morning coffee. Abundant windows throughout letting in sunlight all day long. Skylights in the family room along with a beautiful fireplace, a perfect setting for summer gatherings or winter getaways. You will find a hot tub on the back deck that awaits you after a long day where you can watch the day drift into night. This 3 BEDROOM, 2 BATH home has just been painted with brand new high-grade carpeting throughout entire house. It features updated baths, laundry room on main level. Cellar features original wood logs. New electric heat/oil combination and new HVAC system. You won't want to miss this rare gem in Woodbine! ONE YEAR HOME WARRANTY included. ***THIS IS USDA ELIGIBLE!***
Last Agent to Sell the Property
Cummings & Co. Realtors License #629717 Listed on: 11/19/2019

Home Details
Home Type
- Single Family
Est. Annual Taxes
- $3,880
Year Built
- Built in 1900
Lot Details
- 1.73 Acre Lot
- Rural Setting
- Property has an invisible fence for dogs
- Extensive Hardscape
- Property is in very good condition
- Property is zoned 010
Property Views
- Panoramic
- Scenic Vista
- Woods
- Pasture
Home Design
- Colonial Architecture
- Metal Roof
- Aluminum Siding
- Vinyl Siding
Interior Spaces
- 1,687 Sq Ft Home
- Property has 2 Levels
- Traditional Floor Plan
- Furnished
- Built-In Features
- Chair Railings
- Beamed Ceilings
- Vaulted Ceiling
- Ceiling Fan
- Skylights
- Recessed Lighting
- Heatilator
- Fireplace With Glass Doors
- Fireplace Mantel
- Double Pane Windows
- Window Treatments
- Atrium Windows
- Window Screens
- Sliding Doors
- Atrium Doors
- Entrance Foyer
- Family Room
- Combination Dining and Living Room
- Unfinished Basement
- Exterior Basement Entry
Kitchen
- Eat-In Kitchen
- Electric Oven or Range
- Stove
- <<microwave>>
- Dishwasher
- Upgraded Countertops
Flooring
- Wood
- Carpet
- Ceramic Tile
Bedrooms and Bathrooms
- 3 Bedrooms
- En-Suite Primary Bedroom
- <<tubWithShowerToken>>
Laundry
- Laundry Room
- Laundry on main level
- Dryer
- Washer
Home Security
- Fire and Smoke Detector
- Flood Lights
Parking
- Free Parking
- Driveway
Outdoor Features
- Heated Spa
- Deck
- Patio
- Outdoor Storage
- Storage Shed
- Outdoor Grill
Schools
- Linton Springs Elementary School
- Sykesville Middle School
- Century High School
Utilities
- Central Air
- Heating System Uses Oil
- Back Up Oil Heat Pump System
- Vented Exhaust Fan
- Electric Baseboard Heater
- Water Treatment System
- Well
- Electric Water Heater
- Septic Tank
- Community Sewer or Septic
- Phone Available
- Cable TV Available
Community Details
- No Home Owners Association
- Berrett Subdivision
Listing and Financial Details
- Home warranty included in the sale of the property
- Assessor Parcel Number 0714016457
Ownership History
Purchase Details
Purchase Details
Home Financials for this Owner
Home Financials are based on the most recent Mortgage that was taken out on this home.Purchase Details
Home Financials for this Owner
Home Financials are based on the most recent Mortgage that was taken out on this home.Purchase Details
Purchase Details
Similar Homes in Woodbine, MD
Home Values in the Area
Average Home Value in this Area
Purchase History
| Date | Type | Sale Price | Title Company |
|---|---|---|---|
| Interfamily Deed Transfer | -- | None Available | |
| Deed | $439,000 | Sage Title Group Llc | |
| Deed | $365,000 | Lakeside Title Company | |
| Deed | $82,000 | -- | |
| Deed | $63,000 | -- |
Mortgage History
| Date | Status | Loan Amount | Loan Type |
|---|---|---|---|
| Open | $47,058 | Purchase Money Mortgage | |
| Open | $431,048 | FHA | |
| Previous Owner | $273,750 | New Conventional | |
| Previous Owner | $192,500 | Stand Alone Second |
Property History
| Date | Event | Price | Change | Sq Ft Price |
|---|---|---|---|---|
| 07/18/2025 07/18/25 | For Sale | $550,000 | -7.6% | $326 / Sq Ft |
| 06/06/2025 06/06/25 | Price Changed | $595,000 | -2.5% | $353 / Sq Ft |
| 05/20/2025 05/20/25 | Price Changed | $610,000 | -0.8% | $362 / Sq Ft |
| 05/07/2025 05/07/25 | For Sale | $615,000 | +40.1% | $365 / Sq Ft |
| 02/26/2020 02/26/20 | Sold | $439,000 | 0.0% | $260 / Sq Ft |
| 12/12/2019 12/12/19 | Pending | -- | -- | -- |
| 11/19/2019 11/19/19 | For Sale | $439,000 | +20.3% | $260 / Sq Ft |
| 03/31/2014 03/31/14 | Sold | $365,000 | -2.7% | $216 / Sq Ft |
| 11/21/2013 11/21/13 | Pending | -- | -- | -- |
| 11/18/2013 11/18/13 | For Sale | $375,000 | +2.7% | $222 / Sq Ft |
| 11/09/2013 11/09/13 | Off Market | $365,000 | -- | -- |
| 10/24/2013 10/24/13 | Pending | -- | -- | -- |
| 09/05/2013 09/05/13 | Price Changed | $375,000 | -3.3% | $222 / Sq Ft |
| 07/18/2013 07/18/13 | Price Changed | $387,900 | -2.8% | $230 / Sq Ft |
| 05/03/2013 05/03/13 | For Sale | $399,000 | 0.0% | $237 / Sq Ft |
| 04/25/2013 04/25/13 | Pending | -- | -- | -- |
| 04/18/2013 04/18/13 | For Sale | $399,000 | -- | $237 / Sq Ft |
Tax History Compared to Growth
Tax History
| Year | Tax Paid | Tax Assessment Tax Assessment Total Assessment is a certain percentage of the fair market value that is determined by local assessors to be the total taxable value of land and additions on the property. | Land | Improvement |
|---|---|---|---|---|
| 2024 | $4,658 | $433,600 | $187,200 | $246,400 |
| 2023 | $4,432 | $406,567 | $0 | $0 |
| 2022 | $4,215 | $379,533 | $0 | $0 |
| 2021 | $8,207 | $352,500 | $147,200 | $205,300 |
| 2020 | $3,962 | $345,300 | $0 | $0 |
| 2019 | $3,442 | $338,100 | $0 | $0 |
| 2018 | $3,329 | $330,900 | $147,200 | $183,700 |
| 2017 | $3,128 | $307,233 | $0 | $0 |
| 2016 | -- | $283,567 | $0 | $0 |
| 2015 | -- | $259,900 | $0 | $0 |
| 2014 | -- | $259,900 | $0 | $0 |
Agents Affiliated with this Home
-
Bob Lucido

Seller's Agent in 2025
Bob Lucido
Keller Williams Lucido Agency
(410) 979-6024
32 in this area
3,083 Total Sales
-
Megan Kenney

Seller's Agent in 2025
Megan Kenney
AB & Co Realtors, Inc.
(847) 721-0213
22 Total Sales
-
Tracy Lucido

Seller Co-Listing Agent in 2025
Tracy Lucido
Keller Williams Lucido Agency
(410) 465-6900
6 in this area
871 Total Sales
-
Annie Balcerzak

Seller Co-Listing Agent in 2025
Annie Balcerzak
AB & Co Realtors, Inc.
(410) 627-8998
1 in this area
663 Total Sales
-
Michelle Earls
M
Seller's Agent in 2020
Michelle Earls
Cummings & Co Realtors
(410) 960-2549
14 Total Sales
-
Bob Chew

Buyer's Agent in 2020
Bob Chew
Samson Properties
(410) 995-9600
19 in this area
2,760 Total Sales
Map
Source: Bright MLS
MLS Number: MDCR193040
APN: 14-016457
- 7204 Patton Dr
- 7307 Woodbine Rd
- 867 Fannie Dorsey Rd
- 7543 John Pickett Rd
- 609 Corsair Ct
- 602 Corsair Ct
- 7326 John Pickett Rd
- 2142 Flag Marsh Rd
- 2005 Sleepy Hollow Dr
- 2015 Sleepy Hollow Dr
- 5937 Grace Lee Ave
- 872 The Old Station Ct
- 2323 Flag Marsh Rd
- 0 Franklin Ave
- 5838 Woodbine Rd
- 7019 Carmae Rd
- 869 Morgan Station Rd
- 818 Hoods Mill Rd
- 16365 Camalo Dr
- 0 Flag Marsh Rd Unit MDCR2028372
