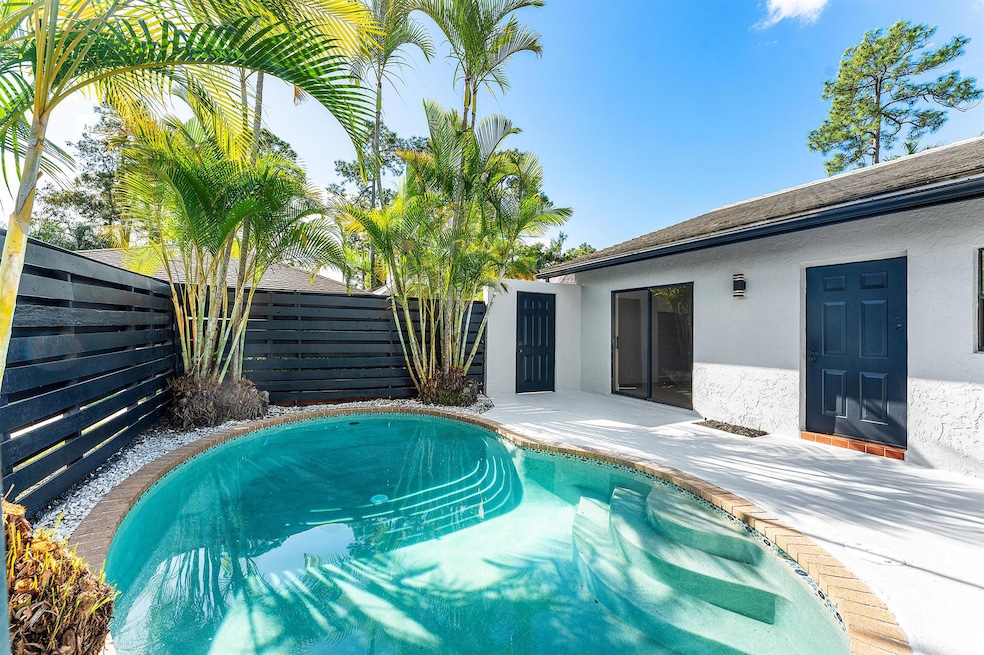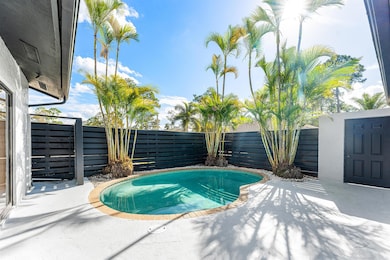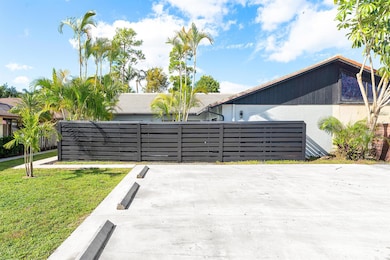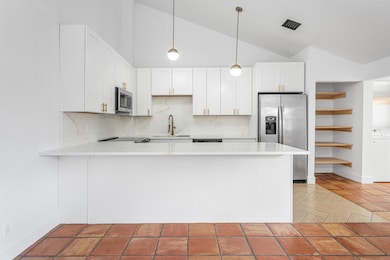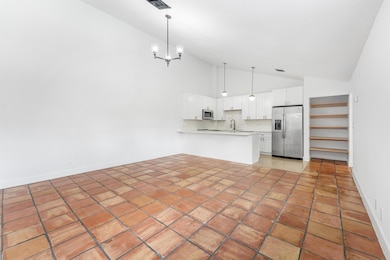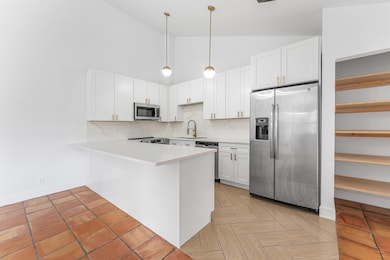1277 Periwinkle Place Wellington, FL 33414
Sugar Pond Manor NeighborhoodEstimated payment $2,754/month
Highlights
- Private Pool
- Pool View
- Patio
- Binks Forest Elementary School Rated A-
- Great Room
- Tile Flooring
About This Home
Welcome to your dream home -- where luxury meets location! This stunning 2-bedroom, 2-bath villa is ideally situated just a quick golf cart ride to the show grounds and zoned for top-rated (A+) schools, making it the perfect blend of convenience and style.Step inside and discover a home that's truly one of a kind -- no cookie-cutter grey and white here! Every inch has been thoughtfully remodeled with high-end finishes, custom flooring, and bespoke bathrooms that rival any designer showcase. The open-concept layout is bright and inviting, with decorative touches and craftsmanship that create an atmosphere of warmth, sophistication, and charm.Whether you're relaxing in the elegant living space, entertaining in the gourmet kitchen, or unwinding on your private patio after a day at
Listing Agent
Keller Williams Realty - Welli License #3345624 Listed on: 11/06/2025

Home Details
Home Type
- Single Family
Est. Annual Taxes
- $4,613
Year Built
- Built in 1984
Lot Details
- 3,036 Sq Ft Lot
- Fenced
- Property is zoned WELL_P
Parking
- Assigned Parking
Home Design
- Villa
- Concrete Roof
Interior Spaces
- 1,134 Sq Ft Home
- 1-Story Property
- Single Hung Metal Windows
- Sliding Windows
- Great Room
- Combination Kitchen and Dining Room
- Tile Flooring
- Pool Views
- Washer and Dryer
Kitchen
- Electric Range
- Dishwasher
Bedrooms and Bathrooms
- 2 Main Level Bedrooms
- Split Bedroom Floorplan
- 2 Full Bathrooms
Outdoor Features
- Private Pool
- Patio
Schools
- New Horizons Elementary School
- Wellington Landings Middle School
- Wellington High School
Utilities
- Central Heating and Cooling System
- Electric Water Heater
- Cable TV Available
Community Details
- Sugar Pond Manor Of Welli Subdivision
Listing and Financial Details
- Assessor Parcel Number 73414404010600412
Map
Home Values in the Area
Average Home Value in this Area
Tax History
| Year | Tax Paid | Tax Assessment Tax Assessment Total Assessment is a certain percentage of the fair market value that is determined by local assessors to be the total taxable value of land and additions on the property. | Land | Improvement |
|---|---|---|---|---|
| 2024 | $4,613 | $251,815 | -- | -- |
| 2023 | $4,483 | $244,481 | $0 | $0 |
| 2022 | $4,331 | $237,360 | $0 | $0 |
| 2021 | $3,729 | $172,650 | $0 | $172,650 |
| 2020 | $3,329 | $143,403 | $30,000 | $113,403 |
| 2019 | $3,173 | $133,908 | $31,500 | $102,408 |
| 2018 | $1,359 | $87,170 | $0 | $0 |
| 2017 | $1,337 | $85,377 | $0 | $0 |
| 2016 | $1,325 | $83,621 | $0 | $0 |
| 2015 | $1,350 | $83,040 | $0 | $0 |
| 2014 | $1,368 | $82,381 | $0 | $0 |
Property History
| Date | Event | Price | List to Sale | Price per Sq Ft | Prior Sale |
|---|---|---|---|---|---|
| 11/06/2025 11/06/25 | For Sale | $450,000 | +21.6% | $397 / Sq Ft | |
| 06/21/2024 06/21/24 | Sold | $370,000 | -4.6% | $326 / Sq Ft | View Prior Sale |
| 03/28/2024 03/28/24 | Price Changed | $388,000 | -3.0% | $342 / Sq Ft | |
| 03/21/2024 03/21/24 | Price Changed | $400,000 | 0.0% | $353 / Sq Ft | |
| 03/06/2024 03/06/24 | Price Changed | $399,999 | -2.2% | $353 / Sq Ft | |
| 02/25/2024 02/25/24 | For Sale | $409,000 | 0.0% | $361 / Sq Ft | |
| 02/08/2024 02/08/24 | Pending | -- | -- | -- | |
| 01/27/2024 01/27/24 | Price Changed | $409,000 | -1.4% | $361 / Sq Ft | |
| 12/14/2023 12/14/23 | Price Changed | $415,000 | -2.4% | $366 / Sq Ft | |
| 10/26/2023 10/26/23 | For Sale | $425,000 | +136.1% | $375 / Sq Ft | |
| 07/20/2018 07/20/18 | Sold | $180,000 | 0.0% | $159 / Sq Ft | View Prior Sale |
| 06/20/2018 06/20/18 | Pending | -- | -- | -- | |
| 06/08/2018 06/08/18 | For Sale | $180,000 | -- | $159 / Sq Ft |
Purchase History
| Date | Type | Sale Price | Title Company |
|---|---|---|---|
| Warranty Deed | $370,000 | Palm Beach Title & Escrow | |
| Warranty Deed | $180,000 | Alliant Title & Escrow | |
| Warranty Deed | $125,000 | Attorney | |
| Special Warranty Deed | $61,000 | First American Title Ins | |
| Trustee Deed | -- | None Available | |
| Warranty Deed | $214,500 | Automated Land Title Co | |
| Warranty Deed | $83,500 | Phoenix Title Insurance Corp |
Mortgage History
| Date | Status | Loan Amount | Loan Type |
|---|---|---|---|
| Open | $333,000 | New Conventional | |
| Previous Owner | $171,000 | New Conventional | |
| Previous Owner | $199,500 | Fannie Mae Freddie Mac | |
| Previous Owner | $80,950 | No Value Available |
Source: BeachesMLS
MLS Number: R11138696
APN: 73-41-44-04-01-060-0412
- 14007 Aster Ave
- 14010 Veronica Ct
- 1567 Hawthorne Place
- 1577 Hawthorne Place
- 1073 Goldenrod Rd Unit B
- 1484 New Castle Terrace
- 1025 Staghorn St
- 1672 Hawthorne Place
- 1527 Barrymore Ct
- 13947 Geranium Place
- 13935 Geranium Place
- 14479 Halter Rd
- 13544 Northumberland Cir
- 1762 Primrose Ln
- 13566 Exotica Ln
- 13560 Exotica Ln
- 13559 Exotica Ln
- 1855 Lotus Ln
- 14598 Halter Rd
- 1794 Trotter Ct
- 1275 Periwinkle Place
- 1305 Periwinkle Place
- 1329 Periwinkle Place
- 1339 Periwinkle Place Unit 1
- 1367 Periwinkle Place
- 1173 Periwinkle Place
- 1143 Goldenrod Rd
- 1518 Primrose Ln
- 1119 Goldenrod Rd Unit 1119
- 1119 Goldenrod Rd
- 1572 Primrose Ln
- 13965 Aster Ave
- 14096 Greentree Dr
- 14044 Aster Ave
- 1061 Goldenrod Rd
- 1653 Primrose Ln
- 1218 Hyacinth Place Unit 1218
- 1194 Hyacinth Place Unit 1
- 1120 Hyacinth Place Unit 1124
- 1106 Hyacinth Place
