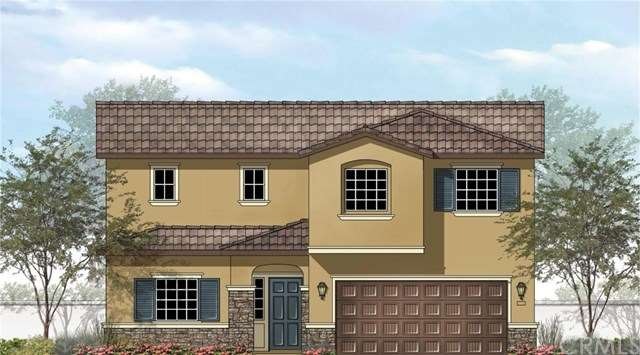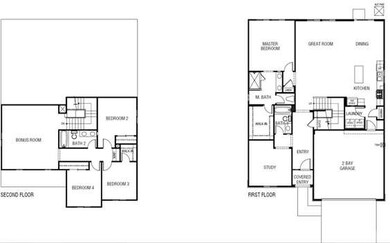
1277 Pinehurst Dr Calimesa, CA 92320
Highlights
- Newly Remodeled
- Gated Community
- Great Room
- In Ground Pool
- View of Hills
- Granite Countertops
About This Home
As of January 2020Now Selling in Calimesa, Express Homes, D.R. Horton Company, is pleased to introduce Mesa Pointe, a charming new gated neighborhood in JP Ranch. Nestled in the foothills of the San Bernardino Mountains, Mesa Pointe offers homeowners both modern convenience and the comforts of small town living. The community includes a gorgeous clubhouse and pool for residents.
Highlights include:
-1 and 2-Story Detached Home Designs
-2,467 to 3,114 Square Feet
-4 to 5 Bedrooms, up to 3 Baths
-2 to 3-Car Garages
This beautiful spacious home features downstairs master bedroom, study and a bonus room, maple cabinets, granite kitchen counter tops, GE appliances. Gated community of JP Ranch.
Last Agent to Sell the Property
Teresa Taylor
NON-MEMBER/NBA or BTERM OFFICE License #01182797 Listed on: 07/20/2016

Co-Listed By
Pete Sayegh
NON-MEMBER/NBA or BTERM OFFICE License #01264524
Last Buyer's Agent
Pete Sayegh
NON-MEMBER/NBA or BTERM OFFICE License #01264524
Home Details
Home Type
- Single Family
Est. Annual Taxes
- $8,292
Year Built
- Built in 2016 | Newly Remodeled
Lot Details
- 6,431 Sq Ft Lot
- Vinyl Fence
- New Fence
- Front Yard Sprinklers
HOA Fees
Parking
- 2 Car Attached Garage
Home Design
- Slab Foundation
- Tile Roof
- Pre-Cast Concrete Construction
- Stucco
Interior Spaces
- 2,537 Sq Ft Home
- 2-Story Property
- Double Pane Windows
- Great Room
- Views of Hills
Kitchen
- Gas Cooktop
- Microwave
- Dishwasher
- Granite Countertops
Bedrooms and Bathrooms
- 4 Bedrooms
- 3 Full Bathrooms
Laundry
- Laundry Room
- Laundry Chute
Home Security
- Carbon Monoxide Detectors
- Fire and Smoke Detector
- Fire Sprinkler System
Pool
- In Ground Pool
- In Ground Spa
Utilities
- Central Heating and Cooling System
- Tankless Water Heater
Listing and Financial Details
- Tax Lot 45
- Tax Tract Number 303862
- Assessor Parcel Number 410330052
Community Details
Overview
- Built by D.R. Horton, America's Builder
- Plan 2537
- Foothills
Recreation
- Community Pool
- Community Spa
Security
- Gated Community
Ownership History
Purchase Details
Home Financials for this Owner
Home Financials are based on the most recent Mortgage that was taken out on this home.Purchase Details
Home Financials for this Owner
Home Financials are based on the most recent Mortgage that was taken out on this home.Purchase Details
Home Financials for this Owner
Home Financials are based on the most recent Mortgage that was taken out on this home.Similar Homes in the area
Home Values in the Area
Average Home Value in this Area
Purchase History
| Date | Type | Sale Price | Title Company |
|---|---|---|---|
| Deed | -- | -- | |
| Grant Deed | $390,000 | First American Title Company | |
| Grant Deed | $340,000 | Fidelity National Title Co |
Mortgage History
| Date | Status | Loan Amount | Loan Type |
|---|---|---|---|
| Open | $68,000 | Credit Line Revolving | |
| Previous Owner | $386,000 | New Conventional | |
| Previous Owner | $382,936 | FHA | |
| Previous Owner | $316,000 | Adjustable Rate Mortgage/ARM | |
| Previous Owner | $32,000 | Credit Line Revolving | |
| Previous Owner | $322,990 | New Conventional |
Property History
| Date | Event | Price | Change | Sq Ft Price |
|---|---|---|---|---|
| 01/15/2020 01/15/20 | Sold | $390,000 | 0.0% | $154 / Sq Ft |
| 10/27/2019 10/27/19 | Price Changed | $389,900 | -1.3% | $154 / Sq Ft |
| 09/17/2019 09/17/19 | Price Changed | $395,000 | -1.0% | $156 / Sq Ft |
| 07/21/2019 07/21/19 | For Sale | $399,000 | +17.4% | $157 / Sq Ft |
| 09/05/2016 09/05/16 | Sold | $339,990 | -1.7% | $134 / Sq Ft |
| 08/07/2016 08/07/16 | Pending | -- | -- | -- |
| 07/20/2016 07/20/16 | For Sale | $345,990 | -- | $136 / Sq Ft |
Tax History Compared to Growth
Tax History
| Year | Tax Paid | Tax Assessment Tax Assessment Total Assessment is a certain percentage of the fair market value that is determined by local assessors to be the total taxable value of land and additions on the property. | Land | Improvement |
|---|---|---|---|---|
| 2025 | $8,292 | $426,516 | $92,956 | $333,560 |
| 2023 | $8,292 | $409,956 | $89,348 | $320,608 |
| 2022 | $7,858 | $401,919 | $87,597 | $314,322 |
| 2021 | $7,784 | $394,039 | $85,880 | $308,159 |
| 2020 | $7,315 | $360,810 | $90,202 | $270,608 |
| 2019 | $7,072 | $353,736 | $88,434 | $265,302 |
| 2018 | $6,967 | $346,800 | $86,700 | $260,100 |
| 2017 | $6,641 | $340,000 | $85,000 | $255,000 |
Agents Affiliated with this Home
-
I
Seller's Agent in 2020
IAN MCCAFFERTY
Berkshire Hathaway Homeservices California Realty
-
T
Seller's Agent in 2016
Teresa Taylor
NON-MEMBER/NBA or BTERM OFFICE
-
P
Seller Co-Listing Agent in 2016
Pete Sayegh
NON-MEMBER/NBA or BTERM OFFICE
Map
Source: California Regional Multiple Listing Service (CRMLS)
MLS Number: SW16158906
APN: 410-360-023
- 37 Laurel Ct
- 1334 Pinehurst Dr
- 124 Myrtlewood Dr
- 199 Summit View Dr Unit B
- 199 Summit View Dr Unit E
- 219 Tanglewood Dr
- 244 Country Club Dr
- 217 Syllmar Cir
- 102 Mesa Ct
- 1278 2nd Place
- 975 California St Unit 49
- 975 California St Unit 75
- 0 Slack Place
- 950 California St Unit 100
- 950 California St Unit 103
- 950 California St Unit 111
- 950 California St Unit 60
- 1290 3rd St
- 1156 3rd St
- 1210 3rd St

