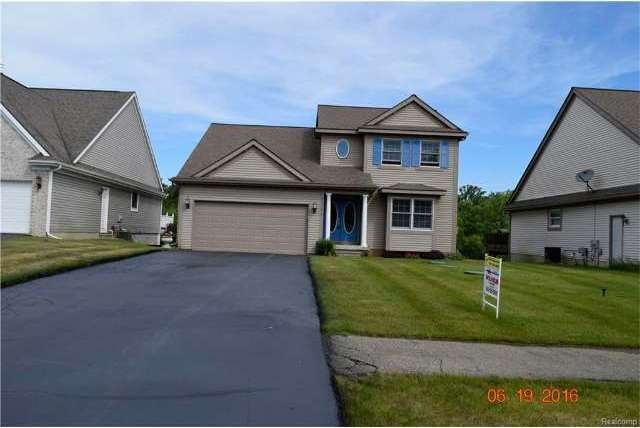
$410,000
- 3 Beds
- 4 Baths
- 2,075 Sq Ft
- 12775 Carolyn Way
- Unit 7
- Davisburg, MI
Immaculate 3-bedroom, 4-full bath, move-in ready home features numerous upgrades, and is located on a quiet cul-de-sac, in a desirable neighborhood. Key features include: Sought after Open floor plan with two primary suites on the first floor, with their own full baths, a third bedroom with a full bath on the second floor, and a fourth full bath in the finished basement. The spacious great room
Glover Agency KW Professionals
