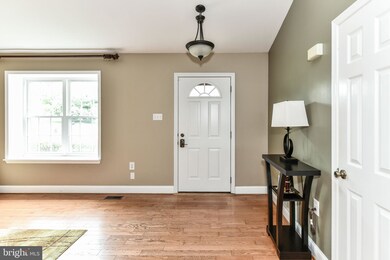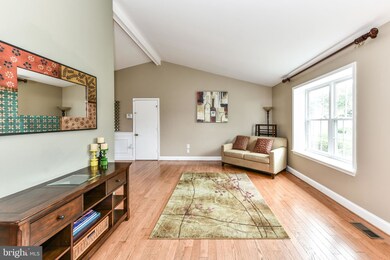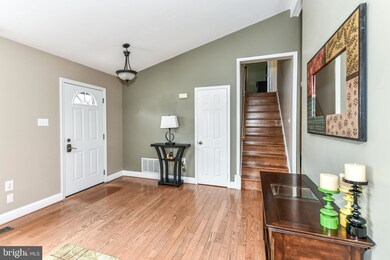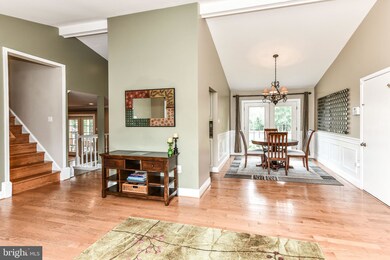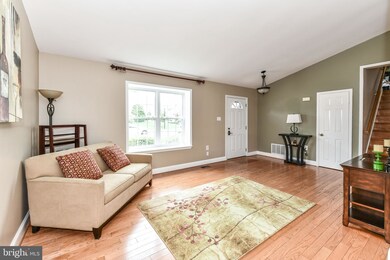
12770 Turberville Ln Herndon, VA 20171
Oak Hill NeighborhoodHighlights
- Eat-In Gourmet Kitchen
- Deck
- Traditional Floor Plan
- Crossfield Elementary Rated A
- Cathedral Ceiling
- Wood Flooring
About This Home
As of July 2022Welcome home to gorgeous Franklin Farm Stunner! Incredible curb appeal, you'll love coming home to the premium lot (.25 acre) with a full picket fence and custom screened in porch. As you enter your home, the gleaming hardwoods shine throughout the main and upper levels. Tons of natural light stream through the front windows for a bright and inviting formal living and dining room. As you continue through the home you find the absolutely stunning custom Farmhouse/Country style kitchen with custom cabinetry, upgraded appliances, granite countertops and a thoughtful design with seating at your island. Kitchen overlooks the cozy family room which is an easy step down. French doors open up out to your massive screened in porch, perfect for enjoying a summer beverage while you grill on the deck off the porch. In ground sprinkler system means your beautiful yard will be green all summer long. This "lower level" features a bedroom and full bathroom, perfect for a guest room or a home office! Easy access to your laundry room with oversized washer and dryer for your convenience. Next you move to your upper level where the hardwoods continue throughout all three bedrooms. Two additional bedrooms feature ceiling fans and gorgeous natural sunlight plus upgraded hall bathroom. Finally you'll enter your primary bedroom oasis with double closets and en-suite bathroom that all feature the continued natural light throughout.
Sought After Franklin Farm community provides amazing amenities including basketball courts, community center, tennis courts, tot lots, swimming pools (additional membership) and over 13 miles of trails with ponds dotted throughout the landscape. Very close to shopping and easy access to all. Seller requests rent back through end of August.
Last Agent to Sell the Property
Chambers Theory, LLC License #BR200201341 Listed on: 06/10/2022
Home Details
Home Type
- Single Family
Est. Annual Taxes
- $7,426
Year Built
- Built in 1983
Lot Details
- 0.25 Acre Lot
- Picket Fence
- Wood Fence
- Back Yard Fenced
- Sprinkler System
- Property is in excellent condition
- Property is zoned 302
HOA Fees
- $96 Monthly HOA Fees
Parking
- 2 Car Attached Garage
- 2 Driveway Spaces
- Oversized Parking
- Front Facing Garage
- Garage Door Opener
Home Design
- Split Level Home
- Slab Foundation
- Architectural Shingle Roof
- Vinyl Siding
- Brick Front
Interior Spaces
- 1,816 Sq Ft Home
- Property has 2.5 Levels
- Traditional Floor Plan
- Chair Railings
- Crown Molding
- Cathedral Ceiling
- Ceiling Fan
- Skylights
- Recessed Lighting
- Low Emissivity Windows
- Vinyl Clad Windows
- Insulated Windows
- Window Treatments
- French Doors
- Six Panel Doors
- Family Room Off Kitchen
- Living Room
- Formal Dining Room
- Wood Flooring
Kitchen
- Eat-In Gourmet Kitchen
- Built-In Oven
- Cooktop
- Microwave
- Extra Refrigerator or Freezer
- Ice Maker
- Dishwasher
- Kitchen Island
- Upgraded Countertops
- Disposal
Bedrooms and Bathrooms
- En-Suite Primary Bedroom
- En-Suite Bathroom
- Bathtub with Shower
Laundry
- Dryer
- Washer
Outdoor Features
- Deck
- Screened Patio
- Porch
Schools
- Crossfield Elementary School
- Carson Middle School
- Oakton High School
Utilities
- Central Air
- Humidifier
- Heat Pump System
- Vented Exhaust Fan
- Programmable Thermostat
- Electric Water Heater
Listing and Financial Details
- Tax Lot 105
- Assessor Parcel Number 0352 08 0105
Community Details
Overview
- Association fees include management, trash, common area maintenance, snow removal
- Franklin Farm Subdivision, Millstone Floorplan
Amenities
- Common Area
Recreation
- Tennis Courts
- Baseball Field
- Community Basketball Court
- Community Playground
- Community Pool
- Pool Membership Available
- Jogging Path
- Bike Trail
Ownership History
Purchase Details
Home Financials for this Owner
Home Financials are based on the most recent Mortgage that was taken out on this home.Purchase Details
Home Financials for this Owner
Home Financials are based on the most recent Mortgage that was taken out on this home.Purchase Details
Home Financials for this Owner
Home Financials are based on the most recent Mortgage that was taken out on this home.Similar Homes in Herndon, VA
Home Values in the Area
Average Home Value in this Area
Purchase History
| Date | Type | Sale Price | Title Company |
|---|---|---|---|
| Warranty Deed | $735,000 | Stewart Title Guaranty Company | |
| Warranty Deed | $500,000 | -- | |
| Deed | $415,000 | -- |
Mortgage History
| Date | Status | Loan Amount | Loan Type |
|---|---|---|---|
| Previous Owner | $400,000 | New Conventional | |
| Previous Owner | $332,000 | New Conventional |
Property History
| Date | Event | Price | Change | Sq Ft Price |
|---|---|---|---|---|
| 07/22/2022 07/22/22 | Sold | $735,000 | 0.0% | $405 / Sq Ft |
| 06/13/2022 06/13/22 | Pending | -- | -- | -- |
| 06/10/2022 06/10/22 | For Sale | $735,000 | +47.0% | $405 / Sq Ft |
| 04/27/2012 04/27/12 | Sold | $500,000 | -3.7% | $275 / Sq Ft |
| 03/22/2012 03/22/12 | Pending | -- | -- | -- |
| 02/23/2012 02/23/12 | Price Changed | $519,000 | -1.1% | $286 / Sq Ft |
| 01/31/2012 01/31/12 | For Sale | $524,900 | +5.0% | $289 / Sq Ft |
| 01/30/2012 01/30/12 | Off Market | $500,000 | -- | -- |
Tax History Compared to Growth
Tax History
| Year | Tax Paid | Tax Assessment Tax Assessment Total Assessment is a certain percentage of the fair market value that is determined by local assessors to be the total taxable value of land and additions on the property. | Land | Improvement |
|---|---|---|---|---|
| 2024 | $7,350 | $634,410 | $301,000 | $333,410 |
| 2023 | $7,670 | $679,690 | $301,000 | $378,690 |
| 2022 | $7,236 | $632,810 | $281,000 | $351,810 |
| 2021 | $6,134 | $522,750 | $231,000 | $291,750 |
| 2020 | $6,050 | $511,200 | $231,000 | $280,200 |
| 2019 | $6,050 | $511,200 | $231,000 | $280,200 |
| 2018 | $5,733 | $498,550 | $228,000 | $270,550 |
| 2017 | $5,615 | $483,670 | $221,000 | $262,670 |
| 2016 | $5,603 | $483,670 | $221,000 | $262,670 |
| 2015 | $5,398 | $483,670 | $221,000 | $262,670 |
| 2014 | $5,075 | $455,730 | $211,000 | $244,730 |
Agents Affiliated with this Home
-
Lindsay Curtis

Seller's Agent in 2022
Lindsay Curtis
Chambers Theory, LLC
(571) 306-3679
3 in this area
69 Total Sales
-
Art Hoppe

Buyer's Agent in 2022
Art Hoppe
Samson Properties
(703) 850-8488
14 in this area
80 Total Sales
-
Deborah Frank

Seller's Agent in 2012
Deborah Frank
Deb Frank Homes, Inc.
(703) 915-3644
34 in this area
118 Total Sales
Map
Source: Bright MLS
MLS Number: VAFX2073854
APN: 0352-08-0105
- 3053 Ashburton Ave
- 12801 Owlsley Way
- 13019 Bankfoot Ct
- 3270 Willow Glen Dr
- 12704 Autumn Crest Dr
- 3189 Pond Mist Way
- 3142 Searsmont Place
- 12812 Rose Grove Dr
- 2883 Franklin Oaks Dr
- 13145 Ladybank Ln
- 13110 Thompson Rd
- 12801 Oxon Rd
- 2952 Fort Lee St
- 3252 Tayloe Ct
- 12305 Westwood Hills Dr
- 12700 Kettering Dr
- 3224 Kinross Cir
- 12413 English Garden Ct
- 2922 Mother Well Ct
- 2702 Robaleed Way

