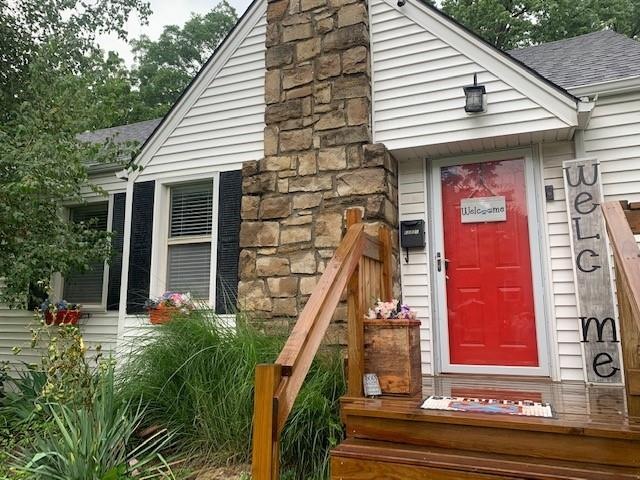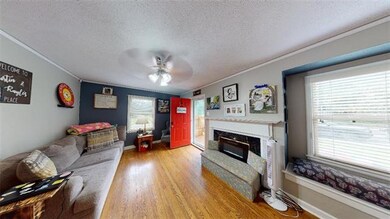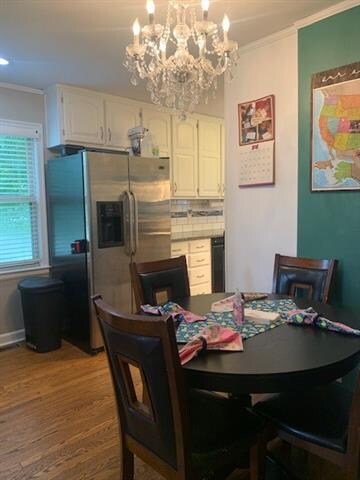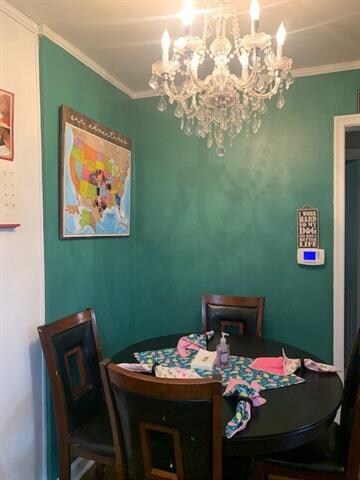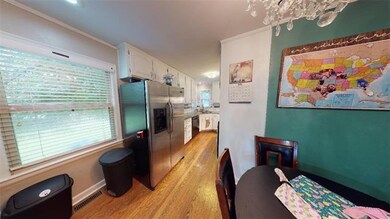
12771 Circle Dr Shawnee, KS 66216
Highlights
- Deck
- Vaulted Ceiling
- Wood Flooring
- Ray Marsh Elementary School Rated A
- Traditional Architecture
- Main Floor Primary Bedroom
About This Home
As of August 2021Darling little bungalow in the heart of Shawnee. Get ready to be charmed when you walk in & see the wood flooring & the cozy fireplace area . kitchen includes SS with Fisher & Paykel gas stove- complete with heat station- a true Chefs delight. Granite counter tops w/tile backsplash. Enjoy the large deck on this huge corner lot.Located on a quiet street w/no through traffic. Cozy bench seat window, thermal windows, full bsmt with lots of storage in additiona to exterior storage sheds. Garage has been partially converted into a workshop that can stay or be converted back to garage!!
Home Details
Home Type
- Single Family
Est. Annual Taxes
- $1,828
Year Built
- Built in 1942
Lot Details
- 0.26 Acre Lot
- Partially Fenced Property
- Corner Lot
- Paved or Partially Paved Lot
Parking
- 2 Car Attached Garage
- Inside Entrance
- Side Facing Garage
Home Design
- Traditional Architecture
- Bungalow
- Composition Roof
Interior Spaces
- 797 Sq Ft Home
- Wet Bar: Ceiling Fan(s), Fireplace, Wood Floor
- Built-In Features: Ceiling Fan(s), Fireplace, Wood Floor
- Vaulted Ceiling
- Ceiling Fan: Ceiling Fan(s), Fireplace, Wood Floor
- Skylights
- Self Contained Fireplace Unit Or Insert
- Thermal Windows
- Shades
- Plantation Shutters
- Drapes & Rods
- Attic Fan
- Basement
Kitchen
- Eat-In Kitchen
- Gas Oven or Range
- Built-In Range
- Dishwasher
- Stainless Steel Appliances
- Granite Countertops
- Laminate Countertops
Flooring
- Wood
- Wall to Wall Carpet
- Linoleum
- Laminate
- Stone
- Ceramic Tile
- Luxury Vinyl Plank Tile
- Luxury Vinyl Tile
Bedrooms and Bathrooms
- 2 Bedrooms
- Primary Bedroom on Main
- Cedar Closet: Ceiling Fan(s), Fireplace, Wood Floor
- Walk-In Closet: Ceiling Fan(s), Fireplace, Wood Floor
- 1 Full Bathroom
- Double Vanity
- Ceiling Fan(s)
Outdoor Features
- Deck
- Enclosed patio or porch
Schools
- Ray Marsh Elementary School
- Sm Northwest High School
Utilities
- Forced Air Heating and Cooling System
Community Details
- No Home Owners Association
- Santa Fe Ridge Subdivision
Listing and Financial Details
- Assessor Parcel Number QP64000000-0014
Ownership History
Purchase Details
Home Financials for this Owner
Home Financials are based on the most recent Mortgage that was taken out on this home.Purchase Details
Home Financials for this Owner
Home Financials are based on the most recent Mortgage that was taken out on this home.Purchase Details
Home Financials for this Owner
Home Financials are based on the most recent Mortgage that was taken out on this home.Purchase Details
Home Financials for this Owner
Home Financials are based on the most recent Mortgage that was taken out on this home.Similar Homes in Shawnee, KS
Home Values in the Area
Average Home Value in this Area
Purchase History
| Date | Type | Sale Price | Title Company |
|---|---|---|---|
| Warranty Deed | -- | Continental Title Company | |
| Warranty Deed | -- | Continental Title Company | |
| Warranty Deed | -- | Platinum Title Llc | |
| Warranty Deed | -- | None Available |
Mortgage History
| Date | Status | Loan Amount | Loan Type |
|---|---|---|---|
| Open | $153,000 | New Conventional | |
| Closed | $153,000 | New Conventional | |
| Previous Owner | $147,250 | New Conventional | |
| Previous Owner | $108,000 | New Conventional | |
| Previous Owner | $98,138 | FHA | |
| Previous Owner | $107,590 | FHA | |
| Previous Owner | $52,000 | New Conventional | |
| Previous Owner | $112,000 | Unknown |
Property History
| Date | Event | Price | Change | Sq Ft Price |
|---|---|---|---|---|
| 08/30/2021 08/30/21 | Sold | -- | -- | -- |
| 07/17/2021 07/17/21 | Pending | -- | -- | -- |
| 07/16/2021 07/16/21 | For Sale | $165,000 | +6.5% | $207 / Sq Ft |
| 12/02/2019 12/02/19 | Sold | -- | -- | -- |
| 10/27/2019 10/27/19 | Pending | -- | -- | -- |
| 10/24/2019 10/24/19 | For Sale | $155,000 | +24.1% | $194 / Sq Ft |
| 11/21/2014 11/21/14 | Sold | -- | -- | -- |
| 10/12/2014 10/12/14 | Pending | -- | -- | -- |
| 09/20/2014 09/20/14 | For Sale | $124,900 | -- | $157 / Sq Ft |
Tax History Compared to Growth
Tax History
| Year | Tax Paid | Tax Assessment Tax Assessment Total Assessment is a certain percentage of the fair market value that is determined by local assessors to be the total taxable value of land and additions on the property. | Land | Improvement |
|---|---|---|---|---|
| 2024 | $2,569 | $24,644 | $4,977 | $19,667 |
| 2023 | $2,583 | $24,173 | $4,977 | $19,196 |
| 2022 | $2,219 | $20,700 | $4,595 | $16,105 |
| 2021 | $2,219 | $18,274 | $3,994 | $14,280 |
| 2020 | $1,900 | $16,250 | $3,626 | $12,624 |
| 2019 | $1,936 | $16,549 | $3,026 | $13,523 |
| 2018 | $1,771 | $15,065 | $2,708 | $12,357 |
| 2017 | $1,753 | $14,685 | $2,708 | $11,977 |
| 2016 | $1,674 | $13,834 | $2,708 | $11,126 |
| 2015 | $1,593 | $13,800 | $2,708 | $11,092 |
| 2013 | -- | $11,971 | $2,708 | $9,263 |
Agents Affiliated with this Home
-

Seller's Agent in 2021
Suzanne Cosgrove
NextHome Gadwood Group
(913) 687-7921
11 in this area
39 Total Sales
-

Buyer's Agent in 2021
Merriam Reichle
ReeceNichols- Leawood Town Center
(913) 515-2341
3 in this area
66 Total Sales
-

Seller's Agent in 2019
Julie Gadwood
NextHome Gadwood Group
(913) 206-4228
27 in this area
146 Total Sales
-
B
Buyer's Agent in 2019
Bob McCoy
Keller Williams Realty Partners Inc.
-
L
Seller's Agent in 2014
Leslie Donigan
Platinum Realty LLC
Map
Source: Heartland MLS
MLS Number: 2333919
APN: QP64000000-0014
- 5918 W Richards Dr
- 5834 Caenen St
- 4908 Noland Rd
- 6024 Quivira Rd
- 5848 Summit St
- 13204 W 55th Terrace
- 12116 W 63rd Terrace
- 5805 Park Cir
- 5852 Park Cir
- 5850 Park Cir
- 5870 Park St Unit 9
- 13123 W 54th Terrace
- 6126 Park St
- 5703 Cottonwood St
- 6517 Halsey St
- N/A Widmer Rd
- 5708 Cottonwood St
- 6541 Halsey St
- 11965 W 66th St
- 11307 W 60th St
