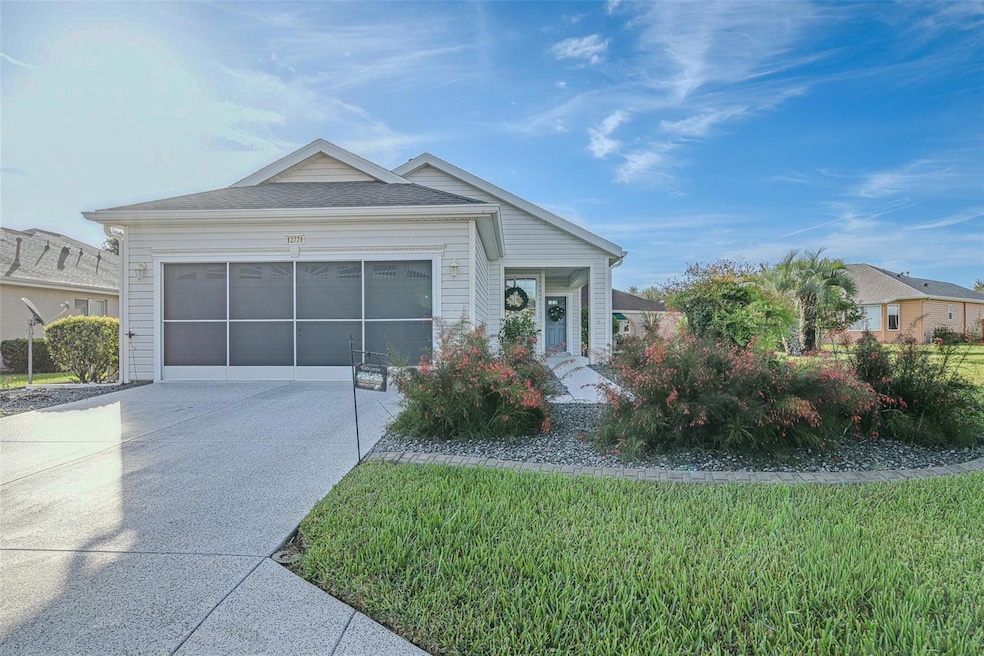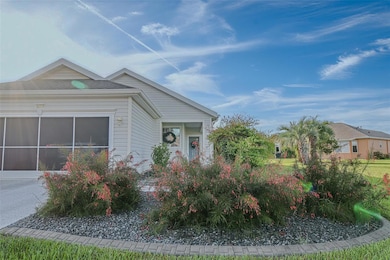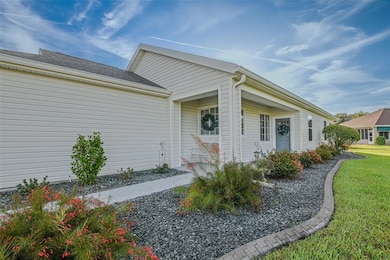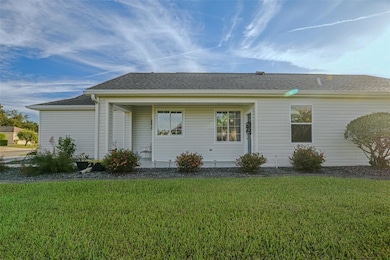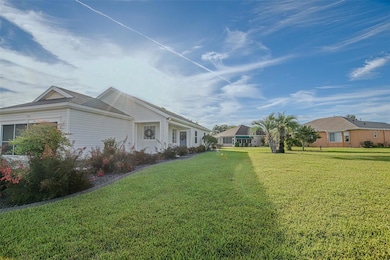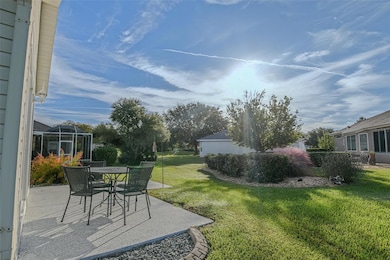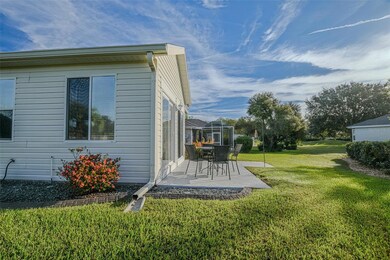12771 SE 92nd Terrace Summerfield, FL 34491
Estimated payment $1,886/month
Highlights
- Golf Course Community
- Active Adult
- Clubhouse
- Fitness Center
- Gated Community
- Florida Architecture
About This Home
Stunning 2 bedroom and 2 bath home with Florida room (under heat and air) and 2 sets of sliding glass doors with contained blinds (new in 2019). This model boasts a light and bright front kitchen, a roomy living room and cozy Florida room. Home is immaculate and decorated for the most discerning taste and most of the furniture is included with the home (see list of exceptions when you view the home). Enter the welcoming front porch and sidewalk and driveway that has been painted, flaked and sealed and regularly sealed and has a hide-a-screen (new 2020) on the front door (new 2019) to welcome guests and enjoy the Florida breezes. The interior was painted with decorator colors (including the garage) in 2019. Vinyl laminate plank flooring new in the entire home 2019 (3 extra packages available if needed.) All window blinds were new in 2019. The kitchen has granite countertops (2020) and newer stainless-steel appliances (2024). Installed ceiling recessed lighting with dimmers 2019 and installed roll out drawers 2021. The bathroom faucets and showers heads were new in May 2021 and new comfort height toilets February 2024. Exterior is easy to maintain, and landscaping curbing and stones around entire home and bushes were replaced in 2019. The pole lamp underground wiring, socket and sensor replaced 2021. Shingles were replaced April 2021 and HVAC system new in May 2025, water heater replaced 2016. The garage is immaculate and floor was painted, flaked and sealed in April 2020. The garage was drywalled in June 2019 and screens and kickplates were replaced in April 2021 and garage door motor new in December 2024 and LED lights installed December 2021. Newer smoke alarms, kitchen lights were replaced with LED, new switches in all rooms except bedrooms and bathrooms, replaced outside front porch light with LED and timer. As you can tell this home shows pride of ownership and maintenance. It's a move-in ready paradise! Call for your showing today!
Listing Agent
JUDY L. TROUT REALTY Brokerage Phone: 352-208-2629 License #3033628 Listed on: 10/24/2025
Home Details
Home Type
- Single Family
Est. Annual Taxes
- $1,819
Year Built
- Built in 2000
Lot Details
- 9,148 Sq Ft Lot
- Lot Dimensions are 97x94
- Cul-De-Sac
- Northwest Facing Home
- Mature Landscaping
- Irrigation Equipment
- Property is zoned PUD
HOA Fees
- $211 Monthly HOA Fees
Parking
- 2 Car Attached Garage
- Driveway
Home Design
- Florida Architecture
- Slab Foundation
- Frame Construction
- Shingle Roof
- Vinyl Siding
Interior Spaces
- 1,237 Sq Ft Home
- 1-Story Property
- Partially Furnished
- High Ceiling
- Recessed Lighting
- Window Treatments
- Living Room
- Sun or Florida Room
- Laminate Flooring
- Fire and Smoke Detector
Kitchen
- Dinette
- Range
- Microwave
- Dishwasher
- Stone Countertops
- Disposal
Bedrooms and Bathrooms
- 2 Bedrooms
- Walk-In Closet
- 2 Full Bathrooms
Laundry
- Laundry in Garage
- Dryer
- Washer
Outdoor Features
- Covered Patio or Porch
- Rain Gutters
Utilities
- Central Air
- Heating System Uses Natural Gas
- Natural Gas Connected
- Cable TV Available
Listing and Financial Details
- Visit Down Payment Resource Website
- Tax Lot 77
- Assessor Parcel Number 6120-077-000
Community Details
Overview
- Active Adult
- Association fees include 24-Hour Guard, pool, escrow reserves fund, management, private road, recreational facilities, trash
- Leland Management Nicole Arias Association, Phone Number (352) 307-0696
- Spruce Creek Gc Subdivision
- The community has rules related to deed restrictions, fencing, allowable golf cart usage in the community
Amenities
- Restaurant
- Clubhouse
Recreation
- Golf Course Community
- Tennis Courts
- Community Basketball Court
- Pickleball Courts
- Recreation Facilities
- Shuffleboard Court
- Fitness Center
- Community Pool
- Community Spa
- Dog Park
- Trails
Security
- Security Guard
- Gated Community
Map
Home Values in the Area
Average Home Value in this Area
Tax History
| Year | Tax Paid | Tax Assessment Tax Assessment Total Assessment is a certain percentage of the fair market value that is determined by local assessors to be the total taxable value of land and additions on the property. | Land | Improvement |
|---|---|---|---|---|
| 2024 | $1,819 | $137,023 | -- | -- |
| 2023 | $1,770 | $133,032 | $0 | $0 |
| 2022 | $1,713 | $129,157 | $0 | $0 |
| 2021 | $1,704 | $125,395 | $0 | $0 |
| 2020 | $1,688 | $123,664 | $36,400 | $87,264 |
| 2019 | $1,604 | $104,717 | $0 | $0 |
| 2018 | $1,528 | $102,764 | $0 | $0 |
| 2017 | $1,507 | $100,650 | $0 | $0 |
| 2016 | $1,471 | $98,580 | $0 | $0 |
| 2015 | $1,475 | $97,895 | $0 | $0 |
| 2014 | $1,400 | $97,118 | $0 | $0 |
Property History
| Date | Event | Price | List to Sale | Price per Sq Ft | Prior Sale |
|---|---|---|---|---|---|
| 10/24/2025 10/24/25 | For Sale | $289,000 | +92.7% | $234 / Sq Ft | |
| 03/07/2022 03/07/22 | Off Market | $150,000 | -- | -- | |
| 06/14/2019 06/14/19 | Sold | $150,000 | -11.7% | $131 / Sq Ft | View Prior Sale |
| 04/30/2019 04/30/19 | Pending | -- | -- | -- | |
| 02/08/2019 02/08/19 | For Sale | $169,900 | -- | $148 / Sq Ft |
Purchase History
| Date | Type | Sale Price | Title Company |
|---|---|---|---|
| Deed | -- | Millhorn & Shanawany Law Firm | |
| Warranty Deed | $150,000 | Affiliated Ttl Of Ctrl Fl Lt | |
| Interfamily Deed Transfer | -- | Attorney | |
| Warranty Deed | $180,000 | Ocala Land Title Insurance A | |
| Warranty Deed | $112,900 | 1St Land Title Services Inc | |
| Warranty Deed | $107,400 | Advance Homestead Title Inc |
Mortgage History
| Date | Status | Loan Amount | Loan Type |
|---|---|---|---|
| Previous Owner | $135,500 | New Conventional | |
| Previous Owner | $144,000 | New Conventional | |
| Previous Owner | $79,030 | Purchase Money Mortgage | |
| Previous Owner | $58,000 | No Value Available |
Source: Stellar MLS
MLS Number: OM712142
APN: 6120-077-000
- 12761 SE 92nd Terrace
- 9285 SE 126th St
- 9244 SE 128th St
- 12855 SE 92nd Court Rd
- 12860 SE 92nd Court Rd
- 9573 SE 124th Loop
- 9541 SE 124th Loop
- 9446 SE 125th St
- 9588 SE 124th Loop
- 12592 SE 97th Terrace Rd
- 9385 SE 125th St
- 00 SE 130th Place Rd
- 12895 SE 91st Terrace Rd
- 12900 SE 97th Terrace Rd
- 9450 SE 130th Place Rd
- 12896 SE 91st Terrace Rd
- 12546 SE 92nd Terrace
- 12465 SE 94th Ct
- 13175 SE 94th Ave
- 9443 SE 132nd Lane Rd
- 8984 SE 126th Place
- 13421 SE 92nd Court Rd
- 9050 SE 135th Loop
- 12493 SE 83rd Terrace
- 11732 SE 91st Cir
- 9891 SE 138th Loop
- 13635 SE 89th Ave
- 13572 SE 102nd Ct
- 7935 SE 121st Place
- 11649 E Highway 25 Unit 2
- 7 Olive Circle Loop
- 2 Olive Dr
- 21 Locust Dr
- 19 Locust Run Radial
- 6 Oak Pass Run
- 9601 SE 155th St
- 6 Oak Pass Loop
- 38 Oak Pass Loop
- 9 Oak Pass Loop
- 11030 SE Maricamp Rd Unit B
