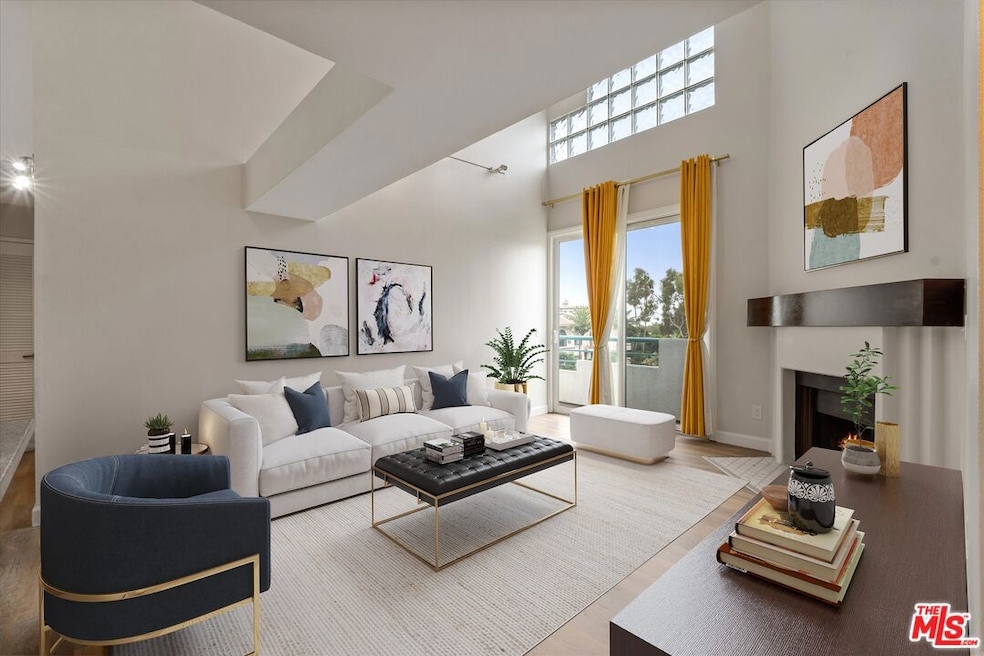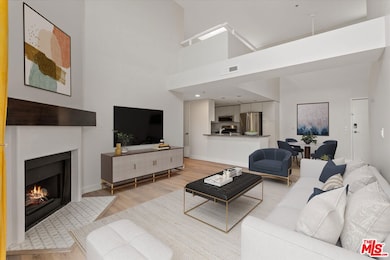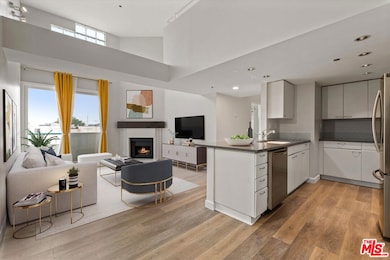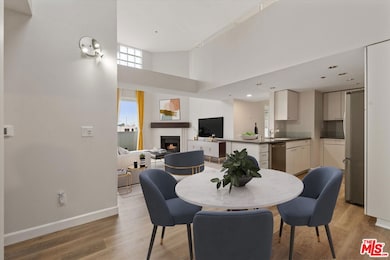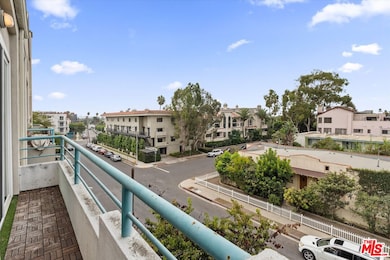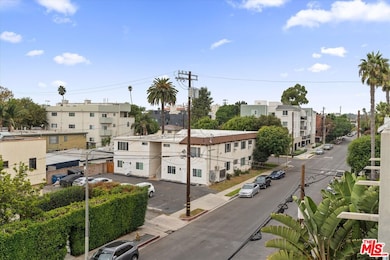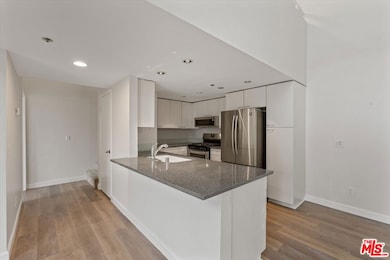12773 Caswell Ave Unit 303 Los Angeles, CA 90066
Mar Vista NeighborhoodHighlights
- Fitness Center
- City Lights View
- High Ceiling
- Venice High School Rated A
- Contemporary Architecture
- Home Office
About This Home
An exceptional opportunity to live in this top-floor penthouse on Caswell Avenue. This 2 bed + loft, 2 bath residence offers approximately 1,126 sq. ft. of bright, open living space with soaring ceilings, beautiful treetop and city views, and a thoughtful layout that perfectly balances scale and comfort. The living room serves as the heart of the home, featuring a decorative fireplace and sliding glass doors that open to a private balcony ideal for morning coffee or evening relaxation. The adjacent dining and kitchen areas create an inviting flow, designed for both ease of living and entertaining. The kitchen provides ample cabinetry, generous counter space, and a layout that allows for effortless connection to the main living area. The upstairs loft provides a flexible bonus space ideal for a home office, creative studio, or guest retreat with open sight lines that make the home feel airy and connected. The primary suite offers a peaceful retreat with generous closet space and a private ensuite bath, while the secondary bedroom is equally comfortable, filled with natural light and thought full storage. In-unit laundry, central HVAC, and plentiful storage complete the residence. Set within a secure, professionally managed building, residents enjoy amenities including a gym, elevator, and controlled access. The home includes two gated parking spaces offering convenience and peace of mind. Perfectly positioned in one of the Westside's most accessible and desirable neighborhoods, this penthouse places you moments from Hatchet Hall, The Corner Door, Bluey's, Ginger's Ice Cream, Tangaroa Fish Market, and The Lane, with the Ballona Creek Bike Path just a short ride away. The location offers the best of the Westside lifestyle: tree-lined streets, walkable conveniences, and a sense of calm just minutes from Santa Monica, Venice, and the coast. This is a rare chance town a top-floor home with volume, light, and potential in a prime location. See Agent Remarks for showing details.
Condo Details
Home Type
- Condominium
Est. Annual Taxes
- $10,987
Year Built
- Built in 1990
Property Views
- City Lights
- Woods
Home Design
- Contemporary Architecture
- Entry on the 1st floor
Interior Spaces
- 1,126 Sq Ft Home
- 1-Story Property
- High Ceiling
- Ceiling Fan
- Decorative Fireplace
- Living Room
- Dining Room
- Home Office
- Laminate Flooring
Kitchen
- Oven or Range
- Recirculated Exhaust Fan
- Microwave
- Dishwasher
- Disposal
Bedrooms and Bathrooms
- 2 Bedrooms
- 2 Full Bathrooms
Laundry
- Laundry Room
- Dryer
- Washer
Parking
- Tandem Parking
- Controlled Entrance
Additional Features
- Balcony
- Central Heating and Cooling System
Listing and Financial Details
- Security Deposit $4,300
- Tenant pays for electricity, gas, cable TV
- 12 Month Lease Term
- Assessor Parcel Number 4236-018-068
Community Details
Recreation
- Fitness Center
Pet Policy
- Call for details about the types of pets allowed
Additional Features
- 13 Units
- Community Storage Space
Matterport 3D Tour
Map
Source: The MLS
MLS Number: 25619797
APN: 4236-018-068
- 12773 Caswell Ave Unit 103
- 12717 Matteson Ave
- 12747 Pacific Ave Unit 4
- 3840 Lyceum Ave
- 3962 Alla Rd
- 12609 Mitchell Ave
- 12756 Venice Blvd
- 4025 Beethoven St
- 12600 Mitchell Ave
- 12602 Mitchell Ave
- 13001 W Washington Blvd
- 13007 W Washington Blvd
- 12602 Pacific Ave Unit 5
- 3811 S Verona Ct
- 3809 S Verona Ct
- 4078 Alla Rd
- 13013 Venice Blvd
- 12510 Washington Place
- 12530 Venice Blvd Unit 8
- 12515 Pacific Ave Unit 203
- 12777 Zanja St
- 12767 Mitchell Ave
- 12737 Mitchell Ave
- 12714 Matteson Ave Unit 1
- 12711 Matteson Ave Unit 4
- 12821 Washington Blvd
- 12756 Venice Blvd
- 12732 Venice Blvd Unit 3
- 12732 Venice Blvd
- 12906 Venice Blvd
- 12616-12620 Caswell Ave
- 12610 Caswell Ave Unit 4
- 12602-12610 Matteson Ave
- 3786 Meier St
- 3786 Meier St Unit House not Apt.
- 3827 Frances Ave
- 3922 Tivoli Ave Unit Home O’Neill
- 3781 Greenwood Ave
- 4107 Wade St
- 12530 Venice Blvd Unit 6
