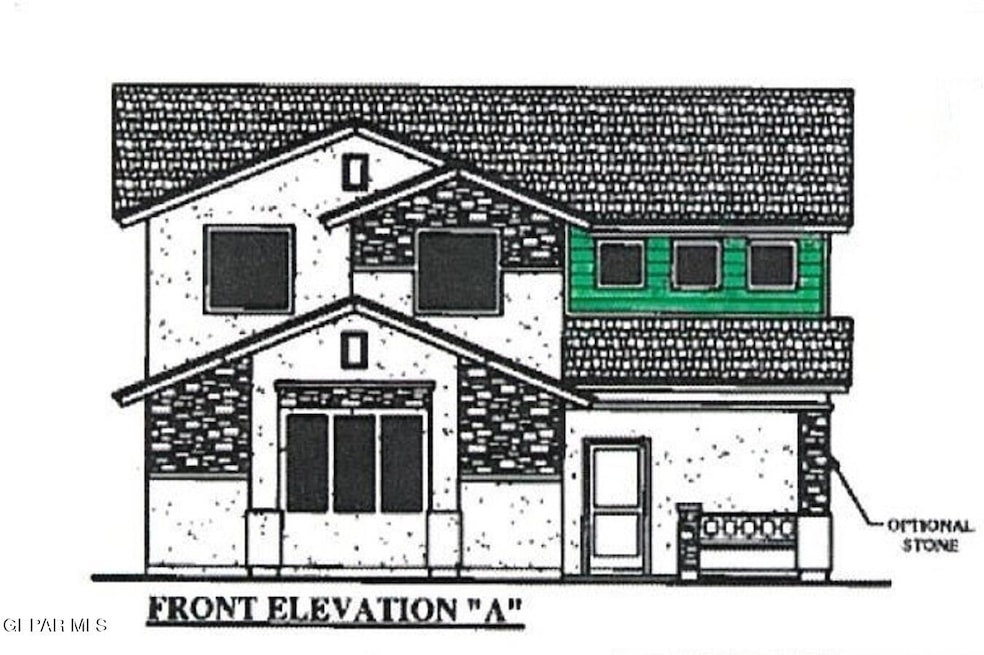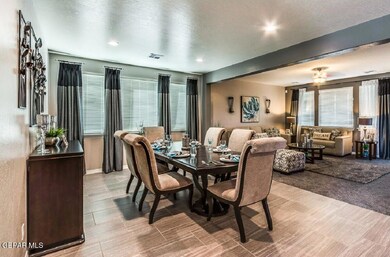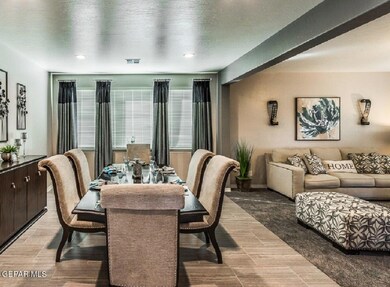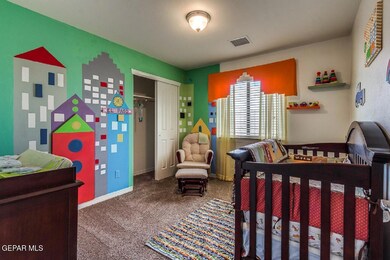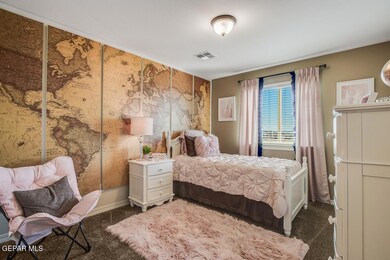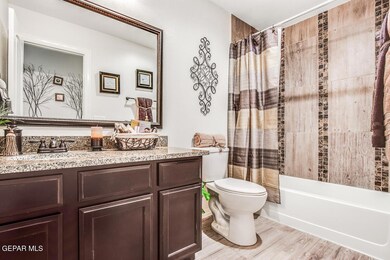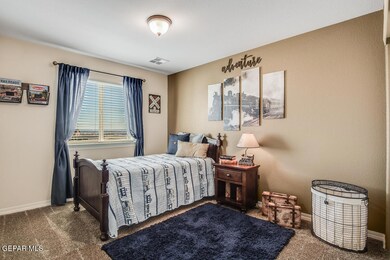
12777 Giovanni Grajeda Ave El Paso, TX 79928
Mission Ridge NeighborhoodHighlights
- Loft
- Granite Countertops
- Covered patio or porch
- Great Room
- No HOA
- Breakfast Area or Nook
About This Home
As of May 2025Before you make your decision on your next home you need to experience the Yukon. Large, open & inviting tiled entry greets you at front door. Study/flex room offers an add'l room for personal focus. Kitchen includes an island & large pantry. It combines with the dining area and the great room to create an open area for family & friends to gather. Upstairs is a loft for an add'l place to gather. Primary suite is spacious yet intimate. 3 add'l bedrooms + full bath. Utility room is upstairs. Covered patio to relax and enjoy the backyard. Double car garage w/auto door opener.Interior photos are of another Yukon property. Some pictured features might not be included features. Please verify these with a representative of the Seller.
Last Agent to Sell the Property
Tri-State Ventures Realty, LLC License #0443394 Listed on: 02/23/2025
Home Details
Home Type
- Single Family
Est. Annual Taxes
- $980
Year Built
- Built in 2024
Lot Details
- 6,626 Sq Ft Lot
- South Facing Home
- Back Yard Fenced
- Drip System Landscaping
- Property is zoned R3A
Home Design
- Frame Construction
- Pitched Roof
- Shingle Roof
- Stucco Exterior
Interior Spaces
- 2,586 Sq Ft Home
- 2-Story Property
- Ceiling Fan
- Double Pane Windows
- Vinyl Clad Windows
- Blinds
- Great Room
- Dining Area
- Loft
- Utility Room
- Washer and Electric Dryer Hookup
Kitchen
- Breakfast Area or Nook
- Free-Standing Gas Oven
- <<microwave>>
- Dishwasher
- Kitchen Island
- Granite Countertops
- Flat Panel Kitchen Cabinets
- Disposal
Flooring
- Carpet
- Tile
Bedrooms and Bathrooms
- 4 Bedrooms
- Primary Bedroom Upstairs
- En-Suite Primary Bedroom
- Walk-In Closet
- Granite Bathroom Countertops
Home Security
- Alarm System
- Fire and Smoke Detector
Parking
- Attached Garage
- Garage Door Opener
Outdoor Features
- Covered patio or porch
Schools
- Mission Ridge Elementary School
- Desert Wind Middle School
- Eastlake High School
Utilities
- Refrigerated Cooling System
- SEER Rated 13-15 Air Conditioning Units
- Heating System Uses Natural Gas
- Tankless Water Heater
- Community Sewer or Septic
Community Details
- No Home Owners Association
- Built by CareFree Homes
- Emerald Heights Subdivision
Listing and Financial Details
- Move-in Ready
- Assessor Parcel Number E74300400300300
Similar Homes in El Paso, TX
Home Values in the Area
Average Home Value in this Area
Property History
| Date | Event | Price | Change | Sq Ft Price |
|---|---|---|---|---|
| 05/09/2025 05/09/25 | Sold | -- | -- | -- |
| 02/23/2025 02/23/25 | For Sale | $351,010 | -- | $136 / Sq Ft |
| 02/20/2025 02/20/25 | Pending | -- | -- | -- |
Tax History Compared to Growth
Agents Affiliated with this Home
-
Patricia Sanchez
P
Seller's Agent in 2025
Patricia Sanchez
Tri-State Ventures Realty, LLC
(915) 588-0977
237 in this area
1,175 Total Sales
-
Hector Nevarez
H
Buyer's Agent in 2025
Hector Nevarez
Pindrop Realty
8 in this area
31 Total Sales
Map
Source: Greater El Paso Association of REALTORS®
MLS Number: 917530
- 524 Golden Rise St
- 12772 Silver Streak Ave
- 524 Marble Hills
- 12725 Silver Streak Ave
- 320 Hidden Gem St
- 12824 Garden Ridge Dr
- 576 Golden Rise St
- 12744 Hidden Edge Dr
- 12829 Hidden Edge Dr
- 341 Sleepy Run St
- 312 Hidden Gem St
- 576 Pacific Dunes
- 12749 Iron Falls Dr
- 12869 Crystal Downs
- 329 Gold Valley
- 324 Gold Valley
- 312 Gold Valley
- 321 Blue Valley
- 12289 Freshwater Dr
- 309 Blue Valley
