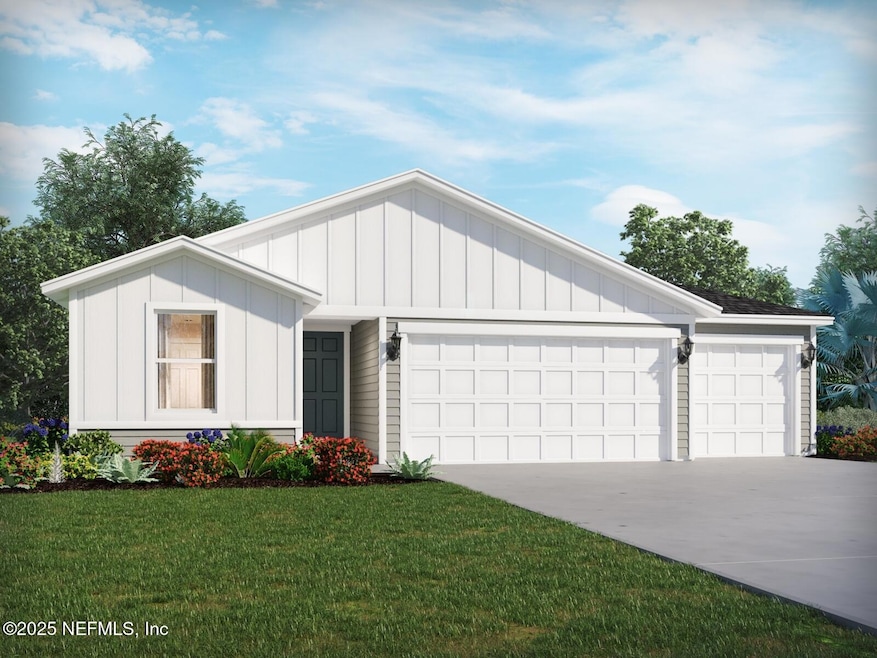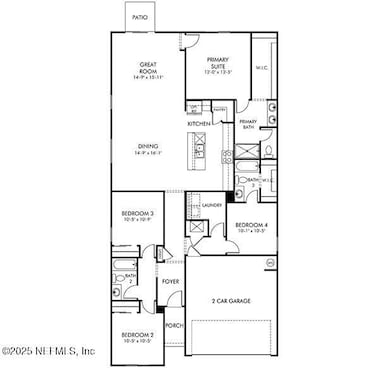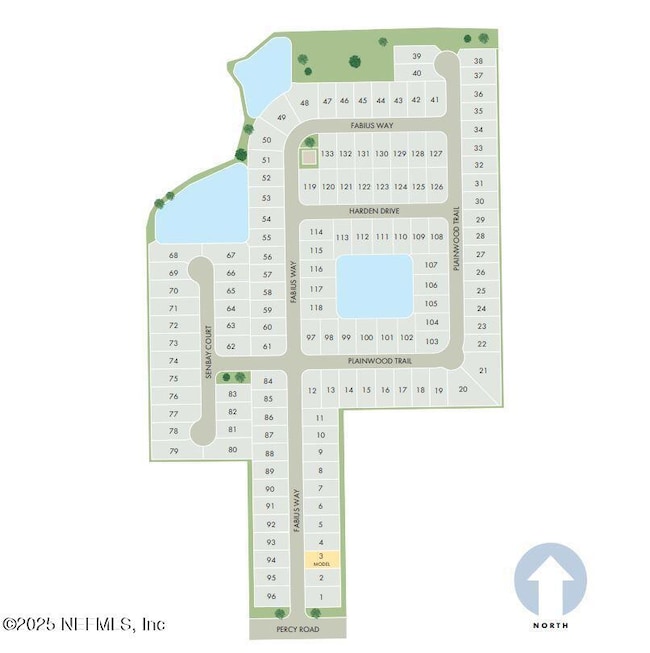12777 Plainwood Trail Jacksonville, FL 32218
Pecan Park NeighborhoodEstimated payment $2,532/month
Highlights
- Under Construction
- Traditional Architecture
- Eat-In Kitchen
- Open Floorplan
- 3 Car Attached Garage
- Walk-In Closet
About This Home
Brand new, energy-efficient home available by Dec 2025! Looking for a new home in Jacksonville, FL? The Davenport floorplan offers a spacious layout with four bedrooms and three bathrooms. Enjoy a chef inspired kitchen with a large work island that overlooks the dining, great room and outdoor patio. Azalea Creek offers a variety of single-story open-concept floorplans with beautiful interior finishes. Each plan offers luxurious designer finishes and 3-car garages. Each of our homes is built with innovative, energy-efficient features designed to help you enjoy more savings, better health, real comfort and peace of mind.
Home Details
Home Type
- Single Family
Year Built
- Built in 2025 | Under Construction
HOA Fees
- $63 Monthly HOA Fees
Parking
- 3 Car Attached Garage
- Garage Door Opener
Home Design
- Traditional Architecture
- Shingle Roof
Interior Spaces
- 1,842 Sq Ft Home
- 1-Story Property
- Open Floorplan
- Entrance Foyer
- Washer Hookup
Kitchen
- Eat-In Kitchen
- Electric Range
- Microwave
- Dishwasher
- Disposal
Flooring
- Carpet
- Tile
Bedrooms and Bathrooms
- 4 Bedrooms
- Split Bedroom Floorplan
- Walk-In Closet
- 3 Full Bathrooms
- Shower Only
Home Security
- Smart Home
- Smart Thermostat
Eco-Friendly Details
- Energy-Efficient Appliances
- Energy-Efficient Windows
- Energy-Efficient HVAC
- Energy-Efficient Lighting
- Energy-Efficient Doors
- Energy-Efficient Thermostat
Utilities
- Central Heating and Cooling System
- Electric Water Heater
Community Details
- Azalea Creek Subdivision
Listing and Financial Details
- Assessor Parcel Number 019542 0335
Map
Home Values in the Area
Average Home Value in this Area
Property History
| Date | Event | Price | List to Sale | Price per Sq Ft |
|---|---|---|---|---|
| 11/21/2025 11/21/25 | For Sale | $392,990 | -- | $213 / Sq Ft |
Source: realMLS (Northeast Florida Multiple Listing Service)
MLS Number: 2119071
- 12771 Plainwood Trail
- 12765 Plainwood Trail
- 12766 Plainwood Trail
- 12759 Plainwood Trail
- 12747 Plainwood Trail
- 12718 Plainwood Trail
- 12723 Plainwood Trail
- 12717 Plainwood Trail
- Jasmine Plan at Azalea Creek
- Davenport Plan at Azalea Creek
- Chesapeake Plan at Azalea Creek
- Oakhurst Plan at Azalea Creek
- Quinton Plan at Azalea Creek
- 12711 Plainwood Trail
- 12706 Plainwood Trail
- 12707 Senbay Ct
- 12713 Senbay Ct
- 12673 Senbay Ct
- 12678 Senbay Ct
- 12654 Senbay Ct
- 12691 Percy Ln
- 12703 Percy Ln
- 12722 Geronimo Place
- 11982 Alexandra Dr
- 12001 Alexandra Dr
- 3931 Hemlock St
- 2977 Alpin Dr
- 12470 Rubber Fig Terrace
- 11771 Alexandra Dr
- 12452 Rubber Fig Terrace
- 12553 Russian Olive Rd
- 2571 Laylas Way
- 3819 Ellaville Ct
- 12567 Rubber Fig Terrace
- 2523 Laylas Way
- 3786 Robena Rd
- 12450 Biscayne Blvd
- 12525 Tibbets Ln
- 2510 Victoria Point Dr
- 12927 Rubber Fig Terrace



