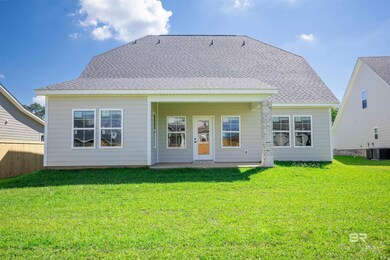
12778 Flanagan St Elberta, AL 36530
Highlights
- New Construction
- Craftsman Architecture
- High Ceiling
- Elberta Elementary School Rated A-
- Main Floor Primary Bedroom
- Covered Patio or Porch
About This Home
As of June 2025***Estimated completion June 2025***Outfit the main-level secondary bedrooms to fit your lifestyle. The kitchen island overlooks the sprawling open-concept great room. Unwind in the spacious primary suite. Upstairs, the bedroom and loft provide guests with a private retreat.NOTE: Images are from previous build and finishes may vary. Photo is not of actual home but is an inspirational photo of builder's model home and may depict options, furnishings, and/or decorator features that are not included.Photos are of builder home. Photos are of builder home with same floorplan.SALES CENTER: 12777 Flanagan Street Elberta, AL 36530 Buyer to verify all information during due diligence.
Home Details
Home Type
- Single Family
Year Built
- Built in 2025 | New Construction
Lot Details
- 9,375 Sq Ft Lot
- Lot Dimensions are 75 x 125
HOA Fees
- $48 Monthly HOA Fees
Home Design
- Craftsman Architecture
- Brick or Stone Mason
- Slab Foundation
- Composition Roof
- Concrete Fiber Board Siding
Interior Spaces
- 2,219 Sq Ft Home
- 2-Story Property
- High Ceiling
Kitchen
- Convection Oven
- Electric Range
- Microwave
- Dishwasher
- Disposal
Bedrooms and Bathrooms
- 4 Bedrooms
- Primary Bedroom on Main
- 3 Full Bathrooms
Parking
- Attached Garage
- Automatic Garage Door Opener
Schools
- Elberta Elementary School
- Elberta Middle School
- Elberta High School
Additional Features
- Covered Patio or Porch
- Central Heating and Cooling System
Community Details
- Association fees include management, recreational facilities
Listing and Financial Details
- Home warranty included in the sale of the property
- Legal Lot and Block 119 / 119
- Assessor Parcel Number 055407250000002.175
Similar Homes in Elberta, AL
Home Values in the Area
Average Home Value in this Area
Property History
| Date | Event | Price | Change | Sq Ft Price |
|---|---|---|---|---|
| 06/10/2025 06/10/25 | Sold | $409,990 | 0.0% | $185 / Sq Ft |
| 04/10/2025 04/10/25 | For Sale | $409,990 | 0.0% | $185 / Sq Ft |
| 04/03/2025 04/03/25 | Pending | -- | -- | -- |
| 03/21/2025 03/21/25 | Price Changed | $409,990 | +1.2% | $185 / Sq Ft |
| 03/13/2025 03/13/25 | Price Changed | $404,990 | -5.8% | $183 / Sq Ft |
| 03/02/2025 03/02/25 | For Sale | $429,990 | -- | $194 / Sq Ft |
Tax History Compared to Growth
Agents Affiliated with this Home
-
Celina Calvert
C
Seller's Agent in 2025
Celina Calvert
New Home Star Alabama, LLC
(251) 923-8071
11 in this area
42 Total Sales
-
Alyson Hegwood
A
Buyer's Agent in 2025
Alyson Hegwood
RE/MAX on the Coast
(251) 609-3426
1 in this area
5 Total Sales
Map
Source: Baldwin REALTORS®
MLS Number: 374988
- Taylor Plan at Sandy Oaks
- Jules Plan at Sandy Oaks
- Sandpiper Plan at Sandy Oaks
- Opal Plan at Sandy Oaks
- Kai Plan at Sandy Oaks
- Dune Plan at Sandy Oaks
- 12802 Flanagan St
- 12882 Flanagan St
- 12918 Flanagan St
- 23937 Peppermint St
- 23967 Peppermint St
- 23912 Peppermint St
- 23906 Peppermint St
- 23905 Peppermint St
- 23951 Peppermint St
- 24460 Ringneck Loop
- 23911 Peppermint St
- 24419 Ringneck Loop
- BOOTH Plan at Pheasant Run
- CAIRN Plan at Pheasant Run






