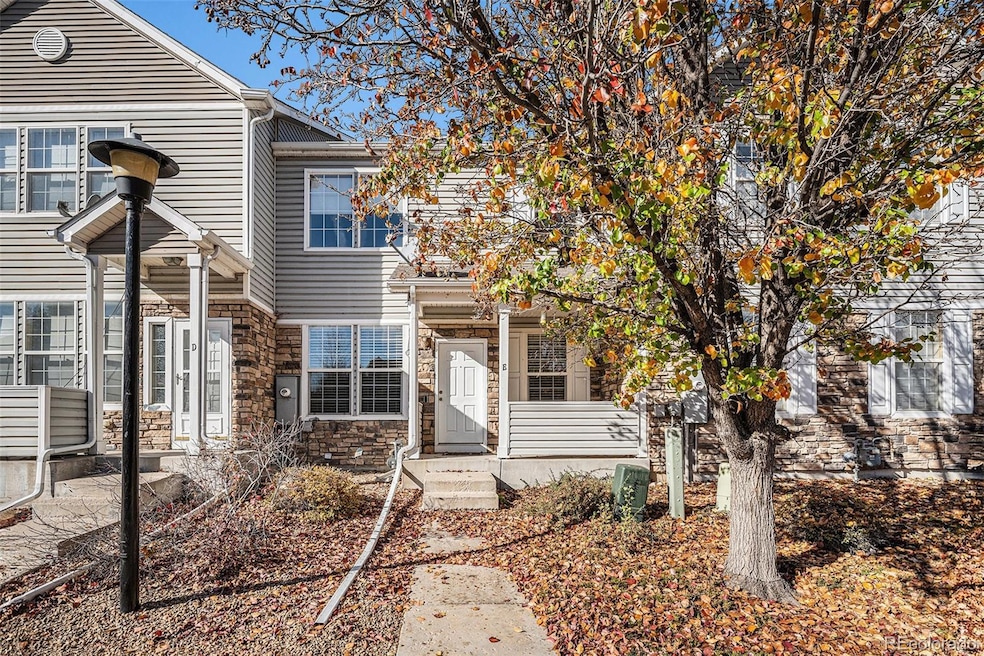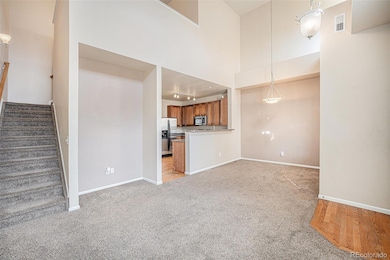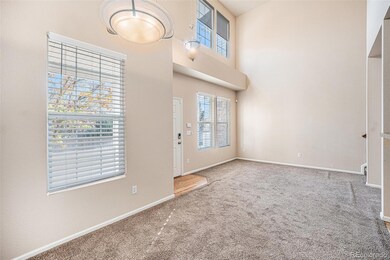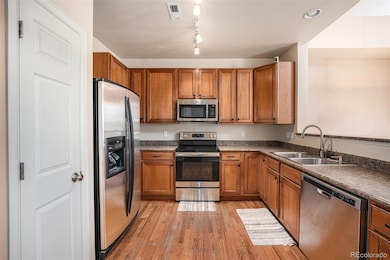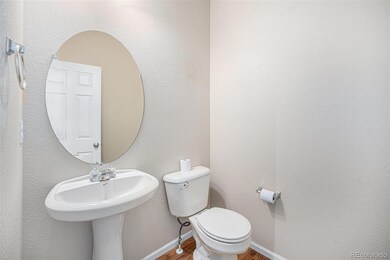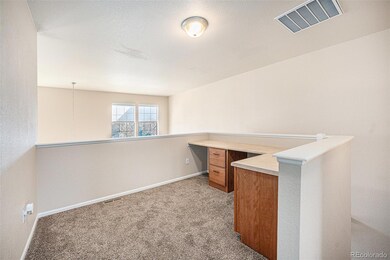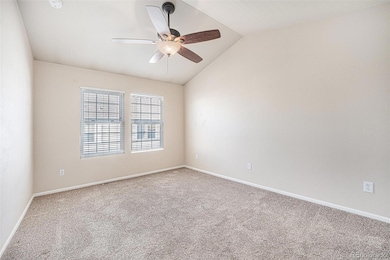12778 Jasmine St Unit E Thornton, CO 80602
Estimated payment $2,125/month
Highlights
- Primary Bedroom Suite
- Loft
- 2 Car Attached Garage
- Contemporary Architecture
- High Ceiling
- 5-minute walk to Brantner Gulch Trail Playground
About This Home
Act fast—this clean, move-in-ready home in a prime location is priced for an immediate sale and won’t last. Discounted rate options and no lender fee future refinancing may be available for qualified buyers of this home. Welcome to this bright and inviting two-story condo offering comfort, style, and a thoughtful layout. The living room features high ceilings that enhance the natural light and create an open, airy feel. The kitchen includes bar seating and flows seamlessly into the living space, making it perfect for everyday living and entertaining. Upstairs, a versatile loft with a built-in desk provides an ideal work or study area. The primary bedroom offers an ensuite bath with dual sinks and a walk-in closet, while an additional bedroom adds flexibility for guests or hobbies. Located in a desirable Thornton community, this condo offers convenient access to nearby parks, shopping, dining, and local amenities. With close proximity to major roadways and regional recreation areas, you’ll enjoy both everyday convenience and the beauty of Colorado living.
Listing Agent
Orchard Brokerage LLC Brokerage Email: smyerlayson@yahoo.com,520-507-7565 License #100108232 Listed on: 11/21/2025

Property Details
Home Type
- Condominium
Est. Annual Taxes
- $2,125
Year Built
- Built in 2005
Lot Details
- Two or More Common Walls
HOA Fees
- $203 Monthly HOA Fees
Parking
- 2 Car Attached Garage
Home Design
- Contemporary Architecture
- Entry on the 2nd floor
- Brick Exterior Construction
- Slab Foundation
- Frame Construction
- Composition Roof
Interior Spaces
- 1,216 Sq Ft Home
- 2-Story Property
- High Ceiling
- Ceiling Fan
- Window Treatments
- Living Room
- Dining Room
- Loft
- Laundry Room
Flooring
- Carpet
- Tile
Bedrooms and Bathrooms
- 2 Bedrooms
- Primary Bedroom Suite
- En-Suite Bathroom
- Walk-In Closet
Schools
- West Ridge Elementary School
- Roger Quist Middle School
- Riverdale Ridge High School
Utilities
- Forced Air Heating and Cooling System
- High Speed Internet
- Phone Available
- Cable TV Available
Community Details
- Ash Grove Townhomes Msi Association, Phone Number (303) 420-4433
- Low-Rise Condominium
- Ash Grove Twnhms Subdivision
Listing and Financial Details
- Assessor Parcel Number R0164782
Map
Home Values in the Area
Average Home Value in this Area
Tax History
| Year | Tax Paid | Tax Assessment Tax Assessment Total Assessment is a certain percentage of the fair market value that is determined by local assessors to be the total taxable value of land and additions on the property. | Land | Improvement |
|---|---|---|---|---|
| 2024 | $2,125 | $23,120 | $5,310 | $17,810 |
| 2023 | $2,115 | $25,510 | $4,740 | $20,770 |
| 2022 | $1,871 | $19,800 | $4,380 | $15,420 |
| 2021 | $1,871 | $19,800 | $4,380 | $15,420 |
| 2020 | $1,853 | $20,470 | $4,500 | $15,970 |
| 2019 | $1,855 | $20,470 | $4,500 | $15,970 |
| 2018 | $1,662 | $18,330 | $1,370 | $16,960 |
| 2017 | $1,659 | $18,330 | $1,370 | $16,960 |
| 2016 | $1,071 | $11,790 | $1,510 | $10,280 |
| 2015 | $1,069 | $11,790 | $1,510 | $10,280 |
| 2014 | -- | $9,450 | $1,510 | $7,940 |
Property History
| Date | Event | Price | List to Sale | Price per Sq Ft | Prior Sale |
|---|---|---|---|---|---|
| 11/21/2025 11/21/25 | For Sale | $330,000 | +76.0% | $271 / Sq Ft | |
| 05/03/2020 05/03/20 | Off Market | $187,500 | -- | -- | |
| 02/27/2015 02/27/15 | Sold | $187,500 | +2.7% | $154 / Sq Ft | View Prior Sale |
| 02/04/2015 02/04/15 | For Sale | $182,500 | -- | $150 / Sq Ft |
Purchase History
| Date | Type | Sale Price | Title Company |
|---|---|---|---|
| Warranty Deed | $280,000 | Equity Title Of Colorado | |
| Warranty Deed | $250,000 | First American Title | |
| Warranty Deed | $187,500 | Land Title Guarantee Company | |
| Interfamily Deed Transfer | -- | Fidelity National Title Co | |
| Interfamily Deed Transfer | -- | Fidelity National Title Insu | |
| Warranty Deed | $164,697 | None Available | |
| Special Warranty Deed | $170,074 | Commerce Title |
Mortgage History
| Date | Status | Loan Amount | Loan Type |
|---|---|---|---|
| Open | $271,600 | New Conventional | |
| Previous Owner | $200,000 | New Conventional | |
| Previous Owner | $184,103 | FHA | |
| Previous Owner | $161,382 | FHA | |
| Previous Owner | $162,152 | FHA | |
| Previous Owner | $136,059 | Fannie Mae Freddie Mac |
Source: REcolorado®
MLS Number: 1751030
APN: 1571-32-2-09-119
- 12682 Kearney St
- 12740 Jasmine St Unit F
- 12774 Jasmine Ct
- 12774 Leyden St Unit D
- 12733 Leyden St Unit C
- 12771 Jasmine Ct
- 12754 Leyden St Unit E
- 12609 Jersey Cir W
- 12812 Jasmine St Unit C
- 12792 Ivy St
- 12770 Ivanhoe St
- 12741 Ivanhoe St
- 12797 Ivy St
- 12554 Hudson Ct
- 12926 Jasmine Ct
- 12450 Kearney Cir
- 15372 Jersey Ct
- 5805 E 124th Way
- 12845 Jasmine Way
- 5581 Hudson Cir
- 12872 Jasmine St
- 5703 E 123rd Dr
- 6650 E 123rd Dr
- 5530 E 130th Dr
- 13295 Holly St
- 5225 E 123rd Ave
- 12023 Monaco St
- 12116 Grape St
- 12034 Glencoe St
- 12155 Elm Way
- 4720 E 129th Cir
- 13447 Oneida Ln
- 13451 Oneida Ln
- 13413 Oneida Ln
- 13476 Oneida Ln
- 13477 Oneida Ln
- 11983 Dahlia Dr
- 4175 E 130th Place
- 13521 Oneida Ln
- 13561 Oneida Ln
