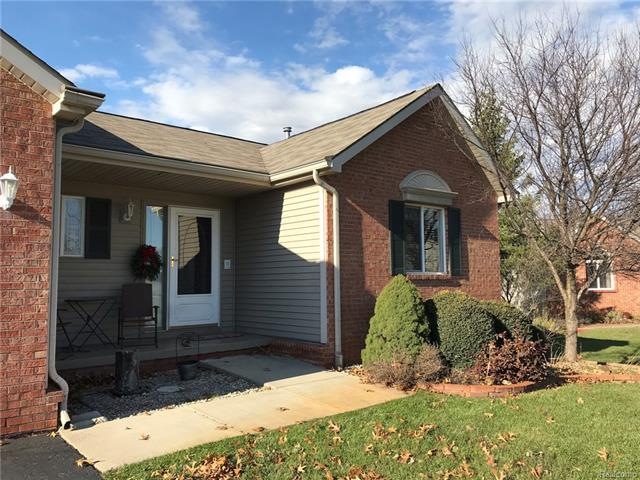1278 Crystal Pointe Cir Unit 36 Fenton, MI 48430
Lake Fenton NeighborhoodHighlights
- Water Views
- Ranch Style House
- Covered patio or porch
- Deck
- End Unit
- 2 Car Attached Garage
About This Home
As of April 2025Lake and nature views from the rear deck and lower patio, close to City of Fenton. this lovely condo has it all,large two car attached garage high-end appliances Mary Grove electric Arning with new canvas 2016, intercom system ,huge work room, three bedrooms and 2.5 baths and a very convenient floor plan. The large lower level has the recreation room the third bedroom and full bath a MB’s large workroom. A home warranty is negotiable, seller is a licensed real estate agent in Michigan. This area is great for walking! The condo association fee covers maintenance of the common areas and roads only, all home maintenance is covered by owners. Taxes are estimated until actually assessed.
Last Agent to Sell the Property
Marcia Dyer
Real Estate One License #6501240982

Townhouse Details
Home Type
- Townhome
Est. Annual Taxes
Year Built
- Built in 2001
Lot Details
- Property fronts a private road
- End Unit
- Private Entrance
HOA Fees
- $110 Monthly HOA Fees
Home Design
- Half Duplex
- Ranch Style House
- Brick Exterior Construction
- Poured Concrete
- Asphalt Roof
- Vinyl Construction Material
Interior Spaces
- 1,276 Sq Ft Home
- Ceiling Fan
- Gas Fireplace
- Awning
- Great Room with Fireplace
- Water Views
Kitchen
- Microwave
- ENERGY STAR Qualified Refrigerator
- Dishwasher
- Disposal
Bedrooms and Bathrooms
- 3 Bedrooms
Laundry
- Dryer
- Washer
Finished Basement
- Walk-Out Basement
- Sump Pump
Home Security
Parking
- 2 Car Attached Garage
- Garage Door Opener
Outdoor Features
- Deck
- Covered patio or porch
- Exterior Lighting
- Rain Gutter Guard System
Utilities
- Forced Air Heating and Cooling System
- Humidifier
- Heating System Uses Natural Gas
- Programmable Thermostat
- Natural Gas Water Heater
- Water Softener is Owned
- High Speed Internet
- Cable TV Available
Listing and Financial Details
- Home warranty included in the sale of the property
Community Details
Overview
- Cummingsmanagement.Com Association, Phone Number (810) 715-5310
Pet Policy
- Pets Allowed
Security
- Carbon Monoxide Detectors
Map
Home Values in the Area
Average Home Value in this Area
Property History
| Date | Event | Price | Change | Sq Ft Price |
|---|---|---|---|---|
| 04/30/2025 04/30/25 | Sold | $305,000 | +3.4% | $142 / Sq Ft |
| 04/01/2025 04/01/25 | Pending | -- | -- | -- |
| 03/27/2025 03/27/25 | For Sale | $295,000 | +63.9% | $137 / Sq Ft |
| 03/05/2018 03/05/18 | Sold | $180,000 | 0.0% | $141 / Sq Ft |
| 01/20/2018 01/20/18 | Pending | -- | -- | -- |
| 01/18/2018 01/18/18 | For Sale | $180,000 | +21.2% | $141 / Sq Ft |
| 04/23/2015 04/23/15 | Sold | $148,500 | -12.5% | $116 / Sq Ft |
| 03/06/2015 03/06/15 | Pending | -- | -- | -- |
| 12/12/2014 12/12/14 | For Sale | $169,777 | -- | $133 / Sq Ft |
Tax History
| Year | Tax Paid | Tax Assessment Tax Assessment Total Assessment is a certain percentage of the fair market value that is determined by local assessors to be the total taxable value of land and additions on the property. | Land | Improvement |
|---|---|---|---|---|
| 2024 | $1,029 | $123,200 | $0 | $0 |
| 2023 | $981 | $111,800 | $0 | $0 |
| 2022 | $2,036 | $97,300 | $0 | $0 |
| 2021 | $2,839 | $89,000 | $0 | $0 |
| 2020 | $898 | $82,200 | $0 | $0 |
| 2019 | $883 | $76,100 | $0 | $0 |
| 2018 | $2,531 | $70,000 | $0 | $0 |
| 2017 | $226 | $0 | $0 | $0 |
| 2016 | $236 | $0 | $0 | $0 |
| 2015 | $237 | $58,700 | $0 | $0 |
| 2014 | $618 | $56,400 | $0 | $0 |
| 2012 | -- | $51,600 | $51,600 | $0 |
Mortgage History
| Date | Status | Loan Amount | Loan Type |
|---|---|---|---|
| Open | $147,750 | New Conventional | |
| Closed | $149,150 | New Conventional |
Deed History
| Date | Type | Sale Price | Title Company |
|---|---|---|---|
| Interfamily Deed Transfer | -- | None Available | |
| Interfamily Deed Transfer | -- | None Available | |
| Warranty Deed | $180,000 | Cislo Title Co | |
| Interfamily Deed Transfer | -- | None Available | |
| Interfamily Deed Transfer | -- | Metropolitan Title Company | |
| Warranty Deed | $32,000 | Metropolitan Title Company |
Source: Realcomp
MLS Number: 218004495
APN: 06-24-626-036
- 14224 Moffett Dr
- 14252 Dartmouth Dr
- 13281 Haddon St
- 13307 Firestone Dr
- 2076 S Long Lake Rd
- 2055 S Long Lake Rd
- 0 Wendell St
- 13229 Enid Blvd
- 13232 Enid Blvd
- 13459 Haddon St
- 14370 Appletree Ln
- 01 Butcher Rd
- 02 Butcher Rd
- 00 Butcher Rd
- 2047 S Long Lake Rd
- 2041 S Long Lake Rd
- 2045 S Long Lake Rd
- 2043 S Long Lake Rd
- 1055 N Lemen St
- 14540 Blue Heron Dr
