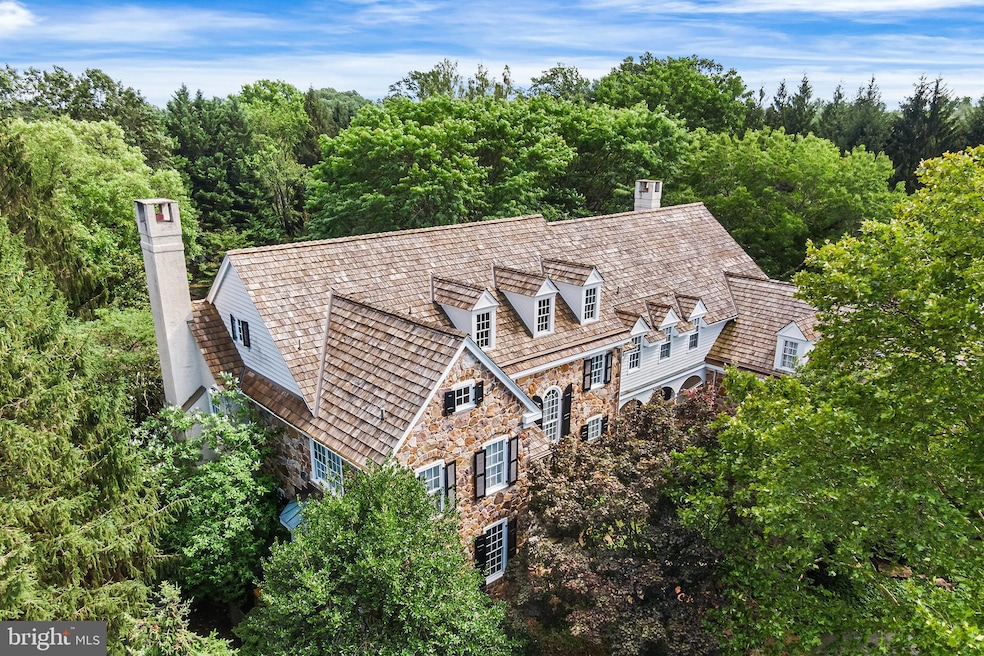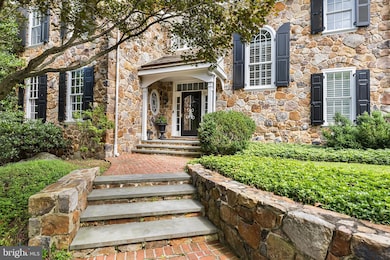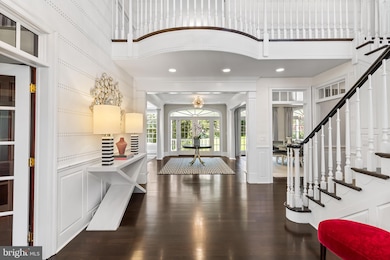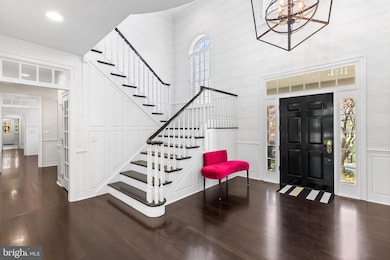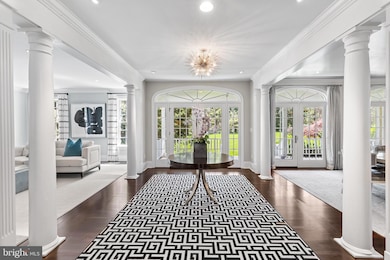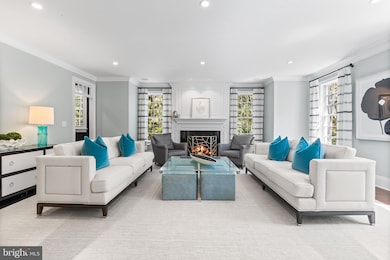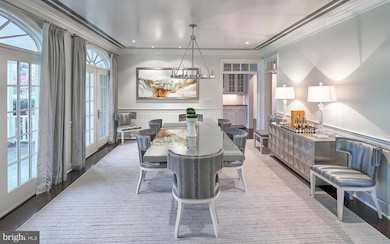
1278 Farm Rd Berwyn, PA 19312
Estimated payment $19,984/month
Highlights
- Sauna
- Dual Staircase
- Vaulted Ceiling
- Beaumont Elementary School Rated A+
- Colonial Architecture
- Marble Flooring
About This Home
Step inside this exceptional 5-bedroom, 5 full and 2 half-bath estate and experience refined luxury blended seamlessly with timeless elegance. Designed with impeccable attention to detail, this home exudes harmony in form, scale, and proportion—creating a gracious, sophisticated retreat that is equally warm and welcoming. From the moment you arrive, the exterior captivates with hand-cut stonework, intricate flagstone and brick patios, and a cobblestone-lined driveway that winds through lush, professionally landscaped gardens. The home sits perched atop a beautiful hill with a flat rear yard on 1.6 acres. There is a rear deck overlooking the lush green lawn and a multi-tier flagstone patio outside the kitchen and great room. Additionally, this home was custom built in 1999 and offers a spectacular floor plan for today’s modern family with a 4-car garage and many extras not found anywhere else at this price point. Inside, you'll find a residence filled with natural light, bespoke finishes, and every luxury today’s discerning buyer expects. Expansive yet intimate, the home offers thoughtfully curated living spaces ideal for entertaining and everyday comfort. 1278 Farm Lane is more than just a home—it’s a lifestyle. Nestled on a private lane yet moments from top schools, premier dining, and the best of the Main Line, this estate offers an unrivaled blend of seclusion, convenience, and prestige. This is a property that must be seen to be truly appreciated so schedule your tour today!
Home Details
Home Type
- Single Family
Est. Annual Taxes
- $40,833
Year Built
- Built in 1999 | Remodeled in 2017
HOA Fees
- $75 Monthly HOA Fees
Parking
- 4 Car Attached Garage
- 8 Driveway Spaces
- Side Facing Garage
- Garage Door Opener
- On-Street Parking
Home Design
- Colonial Architecture
- Transitional Architecture
- Traditional Architecture
- Farmhouse Style Home
- Poured Concrete
- Shake Roof
- Wood Roof
- Stone Siding
- Concrete Perimeter Foundation
- Stucco
Interior Spaces
- Property has 2.5 Levels
- Dual Staircase
- Built-In Features
- Crown Molding
- Vaulted Ceiling
- Ceiling Fan
- Recessed Lighting
- 3 Fireplaces
- Marble Fireplace
- Stone Fireplace
- Sauna
- Laundry on upper level
Kitchen
- Breakfast Area or Nook
- Butlers Pantry
Flooring
- Wood
- Carpet
- Marble
- Ceramic Tile
Bedrooms and Bathrooms
- 5 Bedrooms
- Cedar Closet
- Walk-In Closet
Finished Basement
- Heated Basement
- Interior Basement Entry
- Garage Access
- Basement Windows
Utilities
- Forced Air Heating and Cooling System
- Natural Gas Water Heater
Additional Features
- ENERGY STAR Qualified Equipment for Heating
- 1.6 Acre Lot
Community Details
- Leopard Farms Subdivision
Listing and Financial Details
- Tax Lot 0115.1800
- Assessor Parcel Number 55-04 -0115.1800
Map
Home Values in the Area
Average Home Value in this Area
Tax History
| Year | Tax Paid | Tax Assessment Tax Assessment Total Assessment is a certain percentage of the fair market value that is determined by local assessors to be the total taxable value of land and additions on the property. | Land | Improvement |
|---|---|---|---|---|
| 2024 | $39,152 | $1,049,670 | $173,490 | $876,180 |
| 2023 | $36,608 | $1,049,670 | $173,490 | $876,180 |
| 2022 | $35,607 | $1,049,670 | $173,490 | $876,180 |
| 2021 | $34,834 | $1,049,670 | $173,490 | $876,180 |
| 2020 | $33,865 | $1,049,670 | $173,490 | $876,180 |
| 2019 | $32,922 | $1,049,670 | $173,490 | $876,180 |
| 2018 | $32,352 | $1,049,670 | $173,490 | $876,180 |
| 2017 | $31,622 | $1,049,670 | $173,490 | $876,180 |
| 2016 | -- | $1,049,670 | $173,490 | $876,180 |
| 2015 | -- | $1,049,670 | $173,490 | $876,180 |
| 2014 | -- | $1,049,670 | $173,490 | $876,180 |
Property History
| Date | Event | Price | Change | Sq Ft Price |
|---|---|---|---|---|
| 07/19/2025 07/19/25 | For Sale | $2,980,000 | -- | $339 / Sq Ft |
Purchase History
| Date | Type | Sale Price | Title Company |
|---|---|---|---|
| Deed | $1,975,000 | Attorney | |
| Interfamily Deed Transfer | -- | -- | |
| Deed | $475,000 | -- |
Mortgage History
| Date | Status | Loan Amount | Loan Type |
|---|---|---|---|
| Open | $1,580,000 | New Conventional | |
| Previous Owner | $790,344 | Fannie Mae Freddie Mac | |
| Previous Owner | $1,000,000 | Construction |
Similar Homes in the area
Source: Bright MLS
MLS Number: PACT2104110
APN: 55-004-0115.1800
- 1285 Farm Rd
- 1264 Farm Rd
- 1298 Farm Ln
- 130 Piqua Cir Unit 30
- 146 Tannery Run Cir Unit 46
- 183 Saint Clair Cir Unit 83
- 1263 Argyle Rd
- 418 Waynesbrooke Rd Unit 134
- 431 Waynesbrooke Rd Unit 111
- 1506 Canterbury Ln
- 837 Nathan Hale Rd
- 477 Black Swan Ln
- 496 Black Swan Ln
- 1047 Beaumont Rd
- 607 Newtown Rd
- 918 Ethan Allen Rd
- 529 Sugartown Rd
- 2205 Buttonwood Rd
- 627 Olympia Hills Cir
- 21 The Cartway
- 1120 Cymry Dr
- 331 Abbey Rd
- 513 Doral Cir
- 27 Manchester Ct
- 33 Central Ave
- 1420 Pennsylvania Ave
- 48 Knox Ave
- 909 Old Lancaster Rd
- 601 Lancaster Ave
- 560 Foxwood Ln
- 5 E Golf Club Ln Unit C3
- 5 E Golf Club Ln
- 706 Weatherstone Dr
- 42 N Waterloo Rd Unit 40
- 573 N Newtown Street Rd
- 7 Carol Ln
- 132 W Conestoga Rd
- 77 S Valley Rd
- 100 S Valley Rd Unit 1A
- 64 Grove
