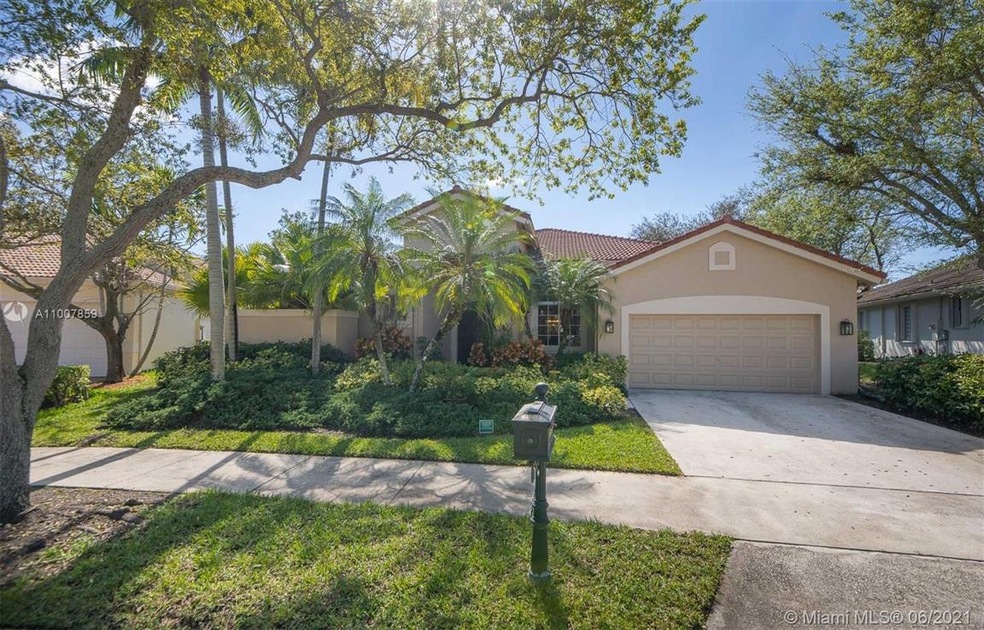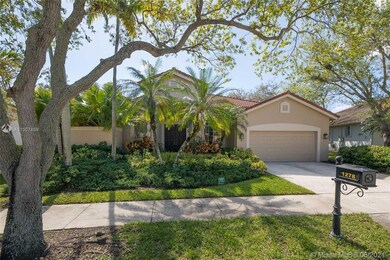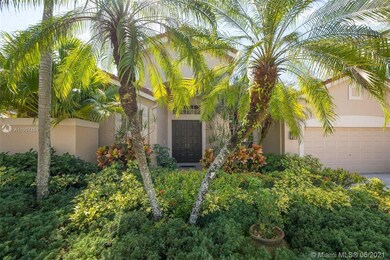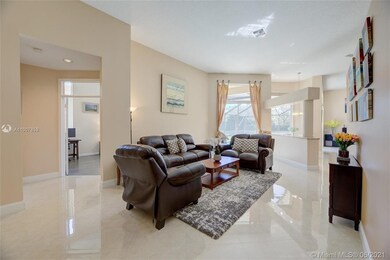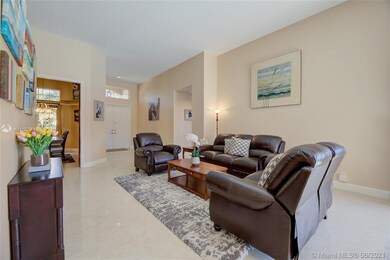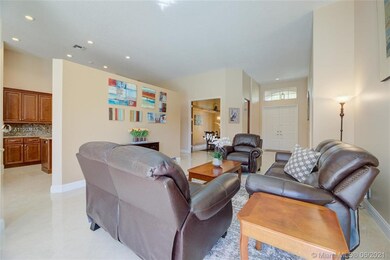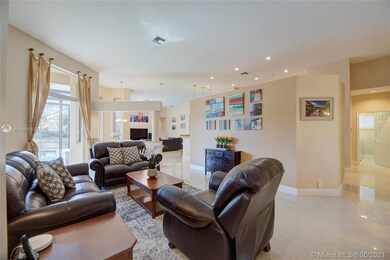
1278 Ginger Cir Weston, FL 33326
The Islands NeighborhoodHighlights
- Lake Front
- In Ground Pool
- Maid or Guest Quarters
- Indian Trace Elementary School Rated A
- Gated Community
- Wood Flooring
About This Home
As of June 2024Fall in love with the breathtaking lake views the moment you enter this immaculate designer 5 bed plus office pool home in the desirable community of The Islands. Shows like a model, substantially renovated with gourmet kitchen featuring top of the line Jenn Air Appliances, Sub Zero refrigerator & gorgeous granite counter tops. Triple split floor-plan Master with duel walk-in closets & gorgeous updated master bath. 2 bedrooms share a Jack & Jill bathroom plus a Junior Suite with it's own bathroom perfect for in-laws or guests. Cabana bath provides access to your over sized screened in patio & sparkling pool. Roof 2017, 2-zone AC, New water heater, magnificent 24" porcelain tile plus wood floors in bedrooms, hurricane shutters, A-Rated Weston Schools! Absolutely gorgeous and move-in ready!
Last Agent to Sell the Property
Berkshire Hathaway HomeServices Florida Realty License #3282158 Listed on: 03/04/2021

Last Buyer's Agent
Sandra Rathe
EWM Realty International License #3223068

Home Details
Home Type
- Single Family
Est. Annual Taxes
- $12,071
Year Built
- Built in 1996
Lot Details
- 0.27 Acre Lot
- 110 Ft Wide Lot
- Lake Front
- East Facing Home
HOA Fees
- $142 Monthly HOA Fees
Parking
- 2 Car Attached Garage
- Automatic Garage Door Opener
- Driveway
- Open Parking
Property Views
- Lake
- Pool
Home Design
- Substantially Remodeled
- Barrel Roof Shape
- Tile Roof
- Concrete Block And Stucco Construction
Interior Spaces
- 3,010 Sq Ft Home
- 1-Story Property
- Ceiling Fan
- Vertical Blinds
- Drapes & Rods
- Entrance Foyer
- Family Room
- Formal Dining Room
- Den
- Pull Down Stairs to Attic
Kitchen
- Breakfast Area or Nook
- Built-In Self-Cleaning Oven
- Electric Range
- Ice Maker
- Dishwasher
- Cooking Island
- Snack Bar or Counter
- Disposal
Flooring
- Wood
- Tile
Bedrooms and Bathrooms
- 5 Bedrooms
- Split Bedroom Floorplan
- Closet Cabinetry
- Walk-In Closet
- Maid or Guest Quarters
- 4 Full Bathrooms
- Dual Sinks
- Separate Shower in Primary Bathroom
Laundry
- Laundry in Utility Room
- Dryer
- Washer
- Laundry Tub
Pool
- In Ground Pool
- Fence Around Pool
- Pool Equipment Stays
Outdoor Features
- Patio
Schools
- Indian Trace Elementary School
- Tequesta Trace Middle School
- Cypress Bay High School
Utilities
- Central Heating and Cooling System
- Electric Water Heater
Listing and Financial Details
- Assessor Parcel Number 504018061000
Community Details
Overview
- Sector 6 East Subdivision
- Maintained Community
Security
- Gated Community
Ownership History
Purchase Details
Home Financials for this Owner
Home Financials are based on the most recent Mortgage that was taken out on this home.Purchase Details
Home Financials for this Owner
Home Financials are based on the most recent Mortgage that was taken out on this home.Purchase Details
Home Financials for this Owner
Home Financials are based on the most recent Mortgage that was taken out on this home.Purchase Details
Purchase Details
Home Financials for this Owner
Home Financials are based on the most recent Mortgage that was taken out on this home.Purchase Details
Similar Homes in Weston, FL
Home Values in the Area
Average Home Value in this Area
Purchase History
| Date | Type | Sale Price | Title Company |
|---|---|---|---|
| Warranty Deed | $1,150,000 | Empire Title Services | |
| Warranty Deed | $815,000 | Attorney | |
| Warranty Deed | $705,000 | Florida Title & Guarantee Ag | |
| Warranty Deed | $340,000 | -- | |
| Warranty Deed | $327,700 | -- | |
| Deed | $67,500 | -- |
Mortgage History
| Date | Status | Loan Amount | Loan Type |
|---|---|---|---|
| Open | $920,000 | New Conventional | |
| Previous Owner | $103,750 | New Conventional | |
| Previous Owner | $545,250 | Credit Line Revolving | |
| Previous Owner | $548,250 | New Conventional | |
| Previous Owner | $390,000 | New Conventional | |
| Previous Owner | $230,000 | New Conventional | |
| Previous Owner | $246,000 | Unknown | |
| Previous Owner | $203,150 | No Value Available |
Property History
| Date | Event | Price | Change | Sq Ft Price |
|---|---|---|---|---|
| 06/05/2024 06/05/24 | Sold | $1,150,000 | -8.0% | $382 / Sq Ft |
| 04/24/2024 04/24/24 | Pending | -- | -- | -- |
| 04/16/2024 04/16/24 | Price Changed | $1,249,500 | -3.1% | $415 / Sq Ft |
| 03/04/2024 03/04/24 | For Sale | $1,290,000 | +58.3% | $429 / Sq Ft |
| 04/30/2021 04/30/21 | Sold | $815,000 | +2.0% | $271 / Sq Ft |
| 03/04/2021 03/04/21 | For Sale | $799,000 | +13.3% | $265 / Sq Ft |
| 08/10/2018 08/10/18 | Sold | $705,000 | -2.6% | $234 / Sq Ft |
| 06/27/2018 06/27/18 | Pending | -- | -- | -- |
| 06/24/2018 06/24/18 | Price Changed | $724,000 | -3.3% | $241 / Sq Ft |
| 04/25/2018 04/25/18 | For Sale | $749,000 | -- | $249 / Sq Ft |
Tax History Compared to Growth
Tax History
| Year | Tax Paid | Tax Assessment Tax Assessment Total Assessment is a certain percentage of the fair market value that is determined by local assessors to be the total taxable value of land and additions on the property. | Land | Improvement |
|---|---|---|---|---|
| 2025 | $15,795 | $1,057,720 | $139,540 | $918,180 |
| 2024 | $15,424 | $1,057,720 | $139,540 | $918,180 |
| 2023 | $15,424 | $767,400 | $0 | $0 |
| 2022 | $14,583 | $745,050 | $139,540 | $605,510 |
| 2021 | $12,398 | $621,680 | $0 | $0 |
| 2020 | $12,071 | $613,100 | $139,540 | $473,560 |
| 2019 | $12,720 | $653,540 | $139,540 | $514,000 |
| 2018 | $8,849 | $446,570 | $0 | $0 |
| 2017 | $8,425 | $437,390 | $0 | $0 |
| 2016 | $8,403 | $428,400 | $0 | $0 |
| 2015 | $8,545 | $425,430 | $0 | $0 |
| 2014 | $8,598 | $422,060 | $0 | $0 |
| 2013 | -- | $528,810 | $139,540 | $389,270 |
Agents Affiliated with this Home
-
Sandra Rathe

Seller's Agent in 2024
Sandra Rathe
Keller Williams Legacy
(954) 547-4601
2 in this area
651 Total Sales
-
Crystal Klipfel

Seller Co-Listing Agent in 2024
Crystal Klipfel
Keller Williams Legacy
(954) 305-3254
2 in this area
127 Total Sales
-
Mailliw Morales Mollegas

Buyer's Agent in 2024
Mailliw Morales Mollegas
Miami Life Realty LLC
(786) 464-8804
1 in this area
5 Total Sales
-
Marlena Martino

Seller's Agent in 2021
Marlena Martino
Berkshire Hathaway HomeServices Florida Realty
(954) 315-6027
1 in this area
60 Total Sales
-
Daniel O'Connor

Seller's Agent in 2018
Daniel O'Connor
D'Angelo Realty Group LLC
(954) 873-1165
21 Total Sales
-
Debbie DeVito

Buyer's Agent in 2018
Debbie DeVito
One Sotheby's Int'l Realty
(954) 295-7293
72 Total Sales
Map
Source: MIAMI REALTORS® MLS
MLS Number: A11007859
APN: 50-40-18-06-1000
- 1220 Iris Ct
- 1326 Ginger Cir
- 1137 Ginger Cir
- 1371 Bayview Cir
- 1357 Camellia Ln
- 1574 Island Way
- 911 Garnet Cir
- 955 Azure Ln
- 160 Sw Ave
- 594 Spinnaker
- 2603 Center Court Dr Unit 11
- 2717 Center Court Dr Unit 116
- 2790 Center Court Dr Unit 2-31
- 2761 Center Court Dr Unit 420
- 2678 Center Court Dr Unit 434
- 765 Bayside Ln
- 2531 Eagle Run Dr
- 808 Hampton Ct
- 2539 Eagle Run Dr
- 1504 Passion Vine Cir Unit 23-4
