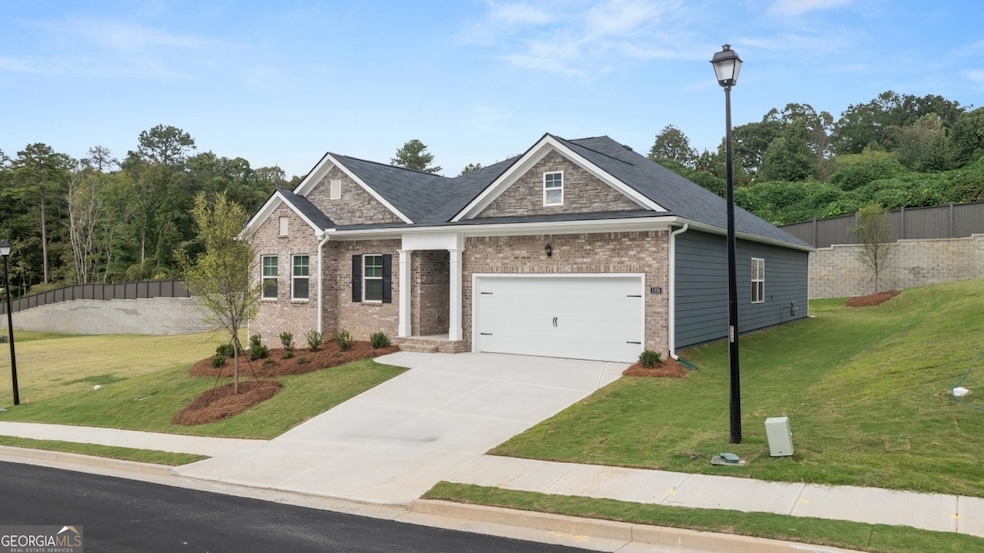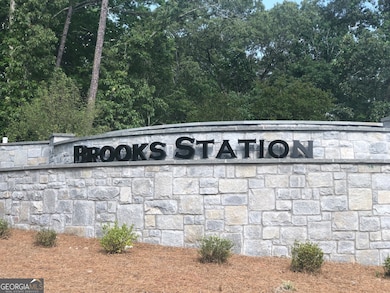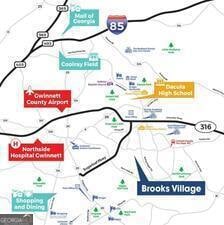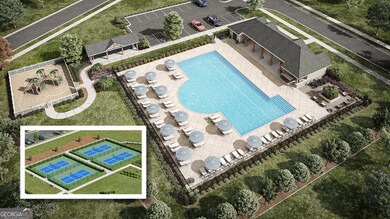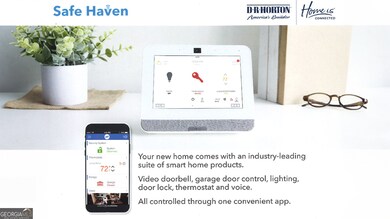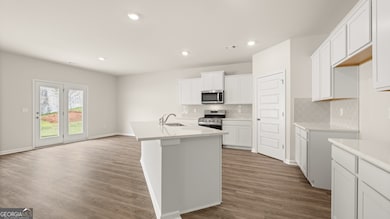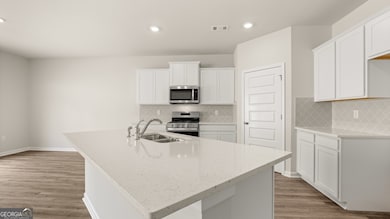1278 Hollingsworth Way Dacula, GA 30019
Estimated payment $2,936/month
Highlights
- New Construction
- Private Lot
- High Ceiling
- Dacula Middle School Rated A-
- Traditional Architecture
- Solid Surface Countertops
About This Home
BEAUTIFUL BRICK FRONT HOME! LOCATED IN A SWIM & TENNIS COMMUNITY / SPECIAL FINANCING WITH EXTREMELY LOW INTEREST RATE OPPORTUNITIES ON SELECT HOMESITES/ FULL STAINLESS-STEEL APPLIANCE PKG/ DESIRED DACULA SCHOOLS/ CLOSE TO SHOPPING & HIGHWAY 316 AND INTERSTATE 85. SEVERAL PARKS FEATURING AN AQUATIC CENTER, SPORTS FIELDS, PICNIC AREAS AND COMMUNITY CENTERS, FLYING - DISC GOLF COURSE, TRAILS, FISHING, HORSESHOE PIT AND PLAYGROUND. 4.9 Star Rating on Google Maps. The Avion is our open Ranch plan - 4bd/2.5bth that offers over 2400 sq ft of living space. Walk into an oversized elongated foyer/hallway with 9' ceilings and a flex room. The secondary bedrooms and full bath are located at the front of the home while your owner's suite is privately located in the back of the home. Spacious living and dining combo with large kitchen island. You will never be too far from home with Home Is Connected(R) Smart Home Technology. Your new home will include an industry leading suite of smart home products that keep you connected with the people and place you value most. "Photos used for illustrative purposes and do not depict actual home. Prices subject to change at any time and this listing although believe to be accurate may not reflect the latest changes. Photos used for illustrative purposes as home is under construction. CALL ME ABOUT ADDITIONAL BUILDER INCENTIVES!
Listing Agent
D.R. Horton Realty of Georgia, Inc. License #246571 Listed on: 05/14/2025

Home Details
Home Type
- Single Family
Year Built
- Built in 2025 | New Construction
Lot Details
- 10,454 Sq Ft Lot
- Private Lot
- Level Lot
HOA Fees
- $56 Monthly HOA Fees
Parking
- 2 Car Garage
Home Design
- Traditional Architecture
- Slab Foundation
- Composition Roof
- Concrete Siding
- Brick Front
Interior Spaces
- 2,419 Sq Ft Home
- 1-Story Property
- High Ceiling
- Double Pane Windows
- Family Room
- Combination Dining and Living Room
- Laundry in Hall
Kitchen
- Breakfast Area or Nook
- Oven or Range
- Microwave
- Dishwasher
- Kitchen Island
- Solid Surface Countertops
- Disposal
Flooring
- Carpet
- Laminate
Bedrooms and Bathrooms
- 4 Main Level Bedrooms
- Walk-In Closet
- Double Vanity
Home Security
- Carbon Monoxide Detectors
- Fire and Smoke Detector
Outdoor Features
- Patio
Schools
- Alcova Elementary School
- Dacula Middle School
- Dacula High School
Utilities
- Central Heating and Cooling System
- Electric Water Heater
Listing and Financial Details
- Tax Lot 39
Community Details
Overview
- $1,200 Initiation Fee
- Association fees include management fee
- Brooks Station Subdivision
Recreation
- Tennis Courts
- Community Playground
- Community Pool
Map
Home Values in the Area
Average Home Value in this Area
Property History
| Date | Event | Price | List to Sale | Price per Sq Ft | Prior Sale |
|---|---|---|---|---|---|
| 12/05/2025 12/05/25 | Sold | $461,290 | 0.0% | $190 / Sq Ft | View Prior Sale |
| 12/02/2025 12/02/25 | Off Market | $461,290 | -- | -- | |
| 11/20/2025 11/20/25 | Price Changed | $461,290 | +2.7% | $190 / Sq Ft | |
| 11/17/2025 11/17/25 | For Sale | $449,000 | -- | $185 / Sq Ft |
Source: Georgia MLS
MLS Number: 10522879
- 1939 Van Allen Ct
- 1919 Van Allen Ct
- 682 Secret Garden Ln Unit 61A
- 682 Secret Garden Ln
- 1950 Van Allen Ct
- 1940 Van Allen Ct
- 1949 Van Allen Ct
- 2535 Fairmont Park Ct
- 2800 Araglin Dr
- 2592 Freemans Walk Path
- 929 Hilltop Park Ct
- 2407 Pelham Pass
- 2864 Auburn Ave
- 2909 Merrion Park Ln Unit 6A
- 2909 Merrion Park Ln NE
- 2579 Wimberley Pine Ct
- 2569 Wimberley Pine Ct
- 67 Creek Side Place
- 2623 Carleton Gold Rd
- 2725 Freemans Walk Dr
- 2667 Leon Murphy Dr
- 2586 Fairmont Park Ct
- 2592 Fairmont Park Ct
- 2015 Waycross Ln
- 72 Flower Petal Way
- 2522 Carleton Gold Rd
- 67 Creek Side Place
- 1149 Victoria Walk Ln
- 1234 Soapstone Rd
- 1080 Victoria Walk Ln
- 2751 Spence Ct
- 2708 Argento Cir
- 2698 Argento Cir
- 2688 Argento Cir
- 54 Hebron Church Rd
- 315 Roland Manor Dr
- 490 Roland Manor Dr
- 618 Tradwell Place Unit BASEMENT APT
- 2378 Centenary Way Ct
