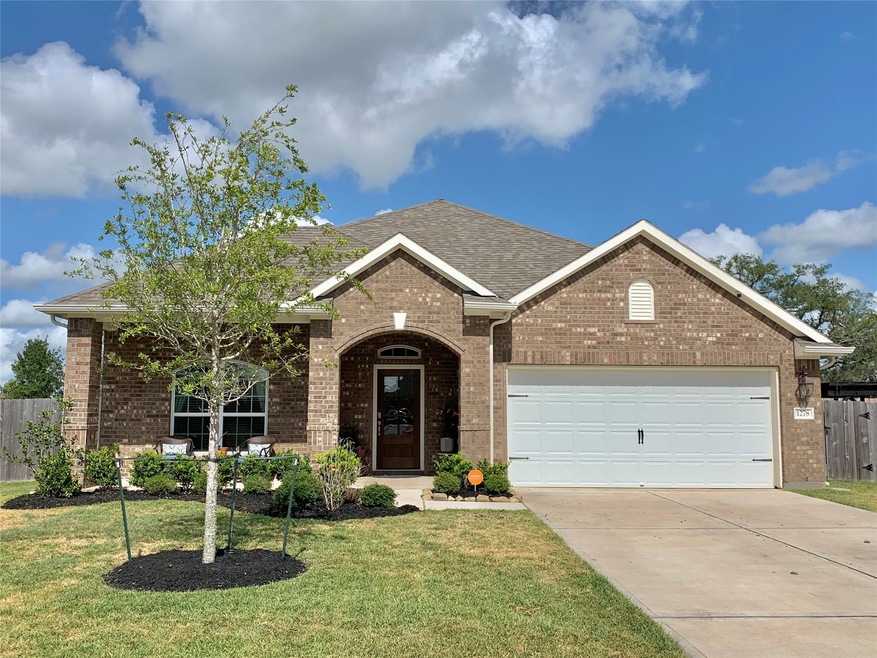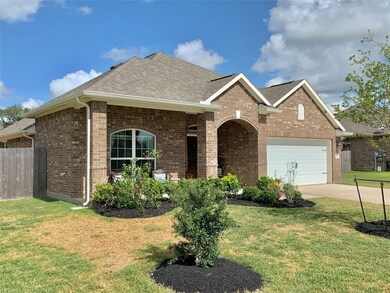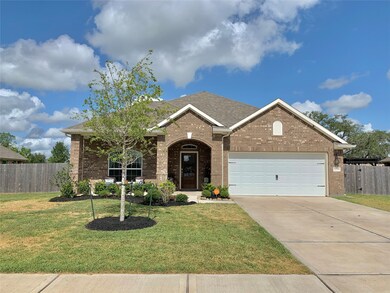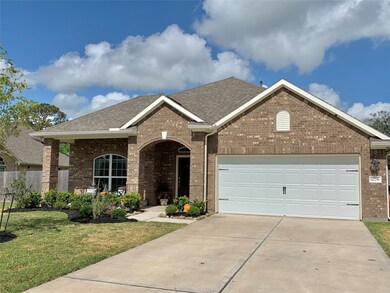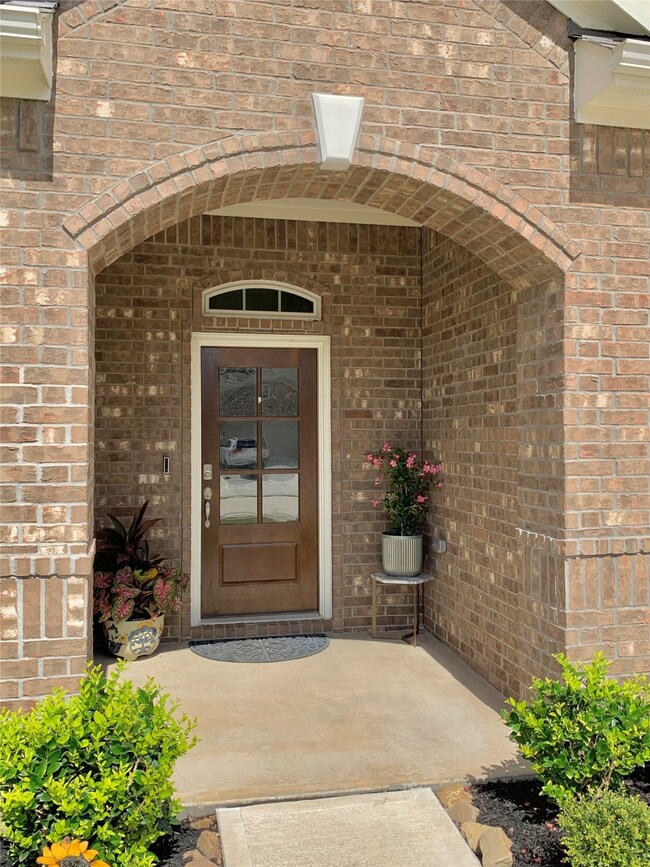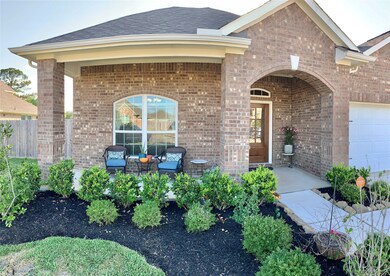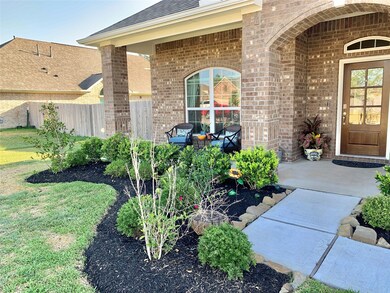
1278 Laurel Loop Angleton, TX 77515
Highlights
- Traditional Architecture
- Granite Countertops
- Double Vanity
- Westside Elementary School Rated A-
- 2 Car Attached Garage
- Breakfast Bar
About This Home
As of December 2022Beautiful listing in Heritage Court! Walk up to this peaceful and inviting front porch. The spacious entryway overlooks the beautiful formal dining room with raised ceilings and bright windows. The floor plan has an excellent flow for entertaining. Fabulous kitchen with breakfast bar perfect for quick morning meals, majestic white granite, breakfast area, large living room with corner fireplace with remote, three bedrooms two bathrooms with oversized master, large walk-in closet for storage, two car garage, indoor utility, out back is a covered patio with a custom fenced dog run, rocked area for outdoor fire pit, privacy fence, pecan, mandarin and peach trees in back yard, all brick exterior, beautifully landscaped. Call today for your private showing.
Last Agent to Sell the Property
Paula Mutina Properties License #0693204 Listed on: 06/22/2022
Home Details
Home Type
- Single Family
Est. Annual Taxes
- $6,424
Year Built
- Built in 2020
Lot Details
- 0.29 Acre Lot
- Back Yard Fenced
HOA Fees
- $25 Monthly HOA Fees
Parking
- 2 Car Attached Garage
Home Design
- Traditional Architecture
- Brick Exterior Construction
- Slab Foundation
- Composition Roof
Interior Spaces
- 1,903 Sq Ft Home
- 1-Story Property
- Gas Log Fireplace
- Living Room
- Dining Room
- Utility Room
Kitchen
- Breakfast Bar
- Oven
- Gas Cooktop
- Microwave
- Dishwasher
- Kitchen Island
- Granite Countertops
- Disposal
Flooring
- Carpet
- Tile
Bedrooms and Bathrooms
- 3 Bedrooms
- 2 Full Bathrooms
- Double Vanity
- Separate Shower
Schools
- Westside Elementary School
- Angleton Middle School
- Angleton High School
Utilities
- Central Heating and Cooling System
- Heating System Uses Gas
Community Details
- Heritage Court Association, Phone Number (979) 900-2260
- Heritage Court Sec 3 A0380 J Subdivision
Ownership History
Purchase Details
Home Financials for this Owner
Home Financials are based on the most recent Mortgage that was taken out on this home.Purchase Details
Home Financials for this Owner
Home Financials are based on the most recent Mortgage that was taken out on this home.Purchase Details
Home Financials for this Owner
Home Financials are based on the most recent Mortgage that was taken out on this home.Similar Homes in Angleton, TX
Home Values in the Area
Average Home Value in this Area
Purchase History
| Date | Type | Sale Price | Title Company |
|---|---|---|---|
| Deed | -- | Alamo Title Company | |
| Special Warranty Deed | -- | None Listed On Document | |
| Vendors Lien | -- | Alamo Title Company |
Mortgage History
| Date | Status | Loan Amount | Loan Type |
|---|---|---|---|
| Open | $314,204 | FHA | |
| Previous Owner | $252,061 | VA |
Property History
| Date | Event | Price | Change | Sq Ft Price |
|---|---|---|---|---|
| 06/12/2025 06/12/25 | For Sale | $325,000 | -1.5% | $171 / Sq Ft |
| 12/08/2022 12/08/22 | Sold | -- | -- | -- |
| 11/18/2022 11/18/22 | Pending | -- | -- | -- |
| 11/02/2022 11/02/22 | Price Changed | $329,900 | -2.7% | $173 / Sq Ft |
| 10/24/2022 10/24/22 | For Sale | $339,000 | 0.0% | $178 / Sq Ft |
| 10/06/2022 10/06/22 | Pending | -- | -- | -- |
| 09/08/2022 09/08/22 | Price Changed | $339,000 | -5.8% | $178 / Sq Ft |
| 08/08/2022 08/08/22 | Price Changed | $359,900 | -2.7% | $189 / Sq Ft |
| 07/21/2022 07/21/22 | Price Changed | $369,900 | -2.6% | $194 / Sq Ft |
| 06/29/2022 06/29/22 | Price Changed | $379,900 | -2.6% | $200 / Sq Ft |
| 06/22/2022 06/22/22 | For Sale | $389,900 | -- | $205 / Sq Ft |
Tax History Compared to Growth
Tax History
| Year | Tax Paid | Tax Assessment Tax Assessment Total Assessment is a certain percentage of the fair market value that is determined by local assessors to be the total taxable value of land and additions on the property. | Land | Improvement |
|---|---|---|---|---|
| 2023 | $6,515 | $334,100 | $81,080 | $253,020 |
| 2022 | $6,593 | $268,500 | $49,350 | $219,150 |
| 2021 | $6,754 | $246,100 | $44,870 | $201,230 |
| 2020 | $979 | $33,650 | $33,650 | $0 |
| 2019 | $1,013 | $33,650 | $33,650 | $0 |
| 2018 | $1,031 | $33,650 | $33,650 | $0 |
Agents Affiliated with this Home
-
Laura Cooper

Seller's Agent in 2025
Laura Cooper
eXp Realty LLC
(713) 305-0735
46 in this area
238 Total Sales
-
Madison Mutina
M
Seller's Agent in 2022
Madison Mutina
Paula Mutina Properties
(979) 849-2222
16 in this area
44 Total Sales
Map
Source: Houston Association of REALTORS®
MLS Number: 97868343
APN: 4819-3001-002
- 1290 Laurel Loop
- 1101 Southern Oaks Dr
- 1017 Southern Oaks Dr
- TBD Tbd
- 618 Redbird Ct
- 1427 Frontier Trail
- 318 Lakeview Dr
- 000 Brahman Trail
- 00 Brahman Trail
- 00 Fm 523 Loop N
- 400 Horse Shoe Trail
- 00 County Road 595
- 000 Fm 521
- 555 County Road 31
- 607 Longhorn Trail
- 00 Cahill
- 130 Fm 521
- 1008 Heritage Oaks Dr
- 604 Enchanted Oaks Dr
- 0 Anchor Rd Unit 2360963
