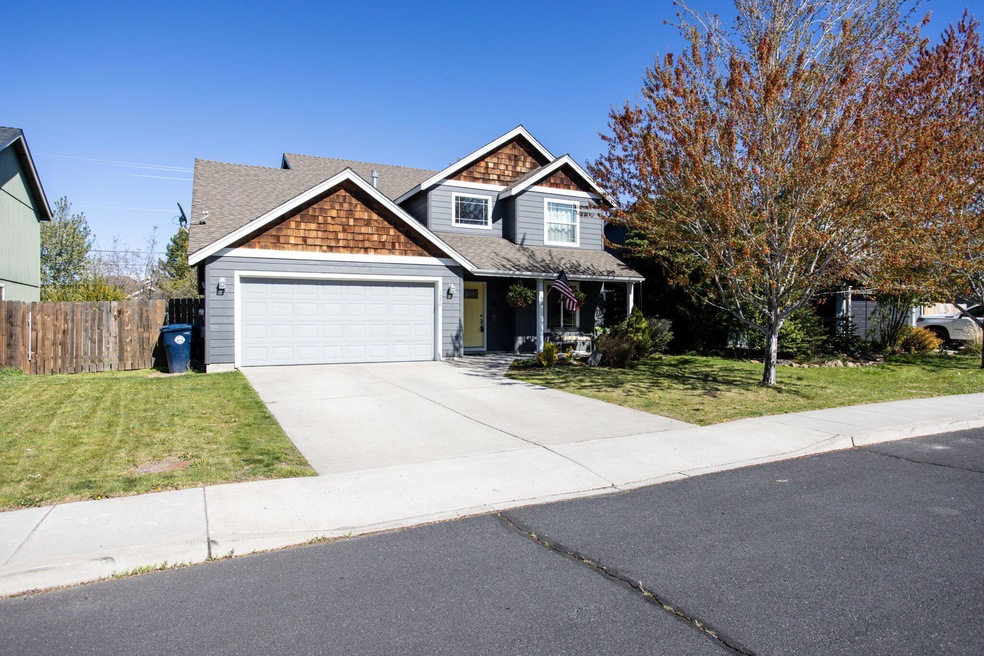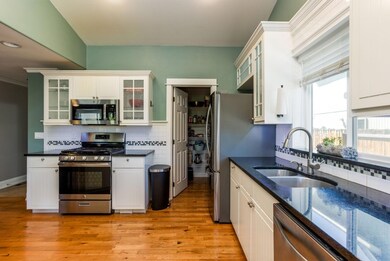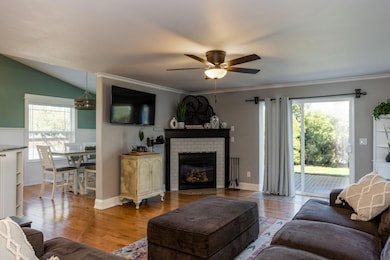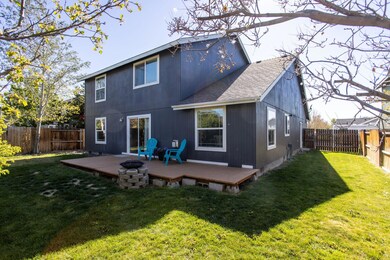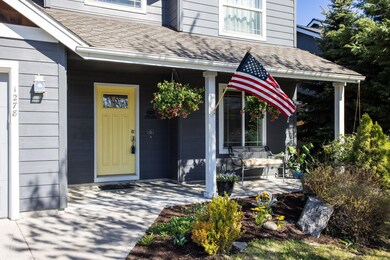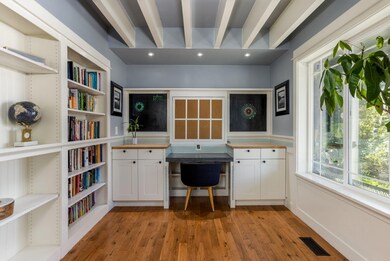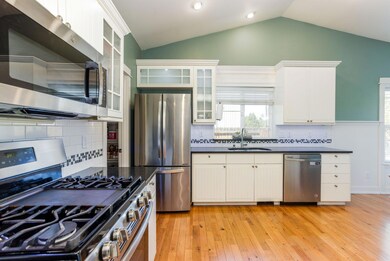
1278 NW 20th St Redmond, OR 97756
Highlights
- RV Access or Parking
- Craftsman Architecture
- Vaulted Ceiling
- John Tuck Elementary School Rated 9+
- Deck
- Wood Flooring
About This Home
As of February 2025Step into this beautiful craftsman home and prepare to be amazed! Main level features an open concept kitchen and dining area with vaulted ceilings, hardwood floors, granite countertops built-ins and more. Huge living room with hardwood floors and gas fireplace with sliding doors leading to the deck and backyard. Primary on main with en suite bath and bonus room/office on main level as well. Upstairs offers tons more space and versatility with a huge family room, 3 sizable bedrooms and a full bathroom. Fenced backyard with RV/Boat/Toy parking available on the side of the house. 2 car garage, plenty of storage throughout and tons of space for everyone!
Last Agent to Sell the Property
Keller Williams Realty Central Oregon License #200503465 Listed on: 05/17/2024

Home Details
Home Type
- Single Family
Est. Annual Taxes
- $4,029
Year Built
- Built in 2006
Lot Details
- 6,534 Sq Ft Lot
- Fenced
- Landscaped
- Level Lot
- Front and Back Yard Sprinklers
- Sprinklers on Timer
- Property is zoned R4, R4
Parking
- 2 Car Attached Garage
- Garage Door Opener
- Driveway
- On-Street Parking
- RV Access or Parking
Home Design
- Craftsman Architecture
- Northwest Architecture
- Stem Wall Foundation
- Frame Construction
- Composition Roof
Interior Spaces
- 2,580 Sq Ft Home
- 2-Story Property
- Vaulted Ceiling
- Ceiling Fan
- Gas Fireplace
- Double Pane Windows
- Vinyl Clad Windows
- Family Room
- Living Room with Fireplace
- Dining Room
- Home Office
- Laundry Room
Kitchen
- Eat-In Kitchen
- Breakfast Bar
- Range with Range Hood
- Microwave
- Dishwasher
- Kitchen Island
- Granite Countertops
- Disposal
Flooring
- Wood
- Carpet
- Tile
Bedrooms and Bathrooms
- 4 Bedrooms
- Primary Bedroom on Main
- Linen Closet
- Walk-In Closet
- Double Vanity
- Bathtub with Shower
Home Security
- Carbon Monoxide Detectors
- Fire and Smoke Detector
Outdoor Features
- Deck
- Fire Pit
Schools
- John Tuck Elementary School
- Elton Gregory Middle School
- Redmond High School
Utilities
- Cooling System Mounted To A Wall/Window
- Forced Air Heating System
- Heating System Uses Natural Gas
Community Details
- No Home Owners Association
- Amber Springs Subdivision
Listing and Financial Details
- Exclusions: washer & dryer, garage fridge
- Assessor Parcel Number 252557
Ownership History
Purchase Details
Home Financials for this Owner
Home Financials are based on the most recent Mortgage that was taken out on this home.Purchase Details
Home Financials for this Owner
Home Financials are based on the most recent Mortgage that was taken out on this home.Purchase Details
Home Financials for this Owner
Home Financials are based on the most recent Mortgage that was taken out on this home.Purchase Details
Home Financials for this Owner
Home Financials are based on the most recent Mortgage that was taken out on this home.Similar Homes in Redmond, OR
Home Values in the Area
Average Home Value in this Area
Purchase History
| Date | Type | Sale Price | Title Company |
|---|---|---|---|
| Warranty Deed | $555,000 | First American Title | |
| Warranty Deed | $535,000 | First American Title | |
| Warranty Deed | $237,000 | Deschutes County Title Co | |
| Warranty Deed | $297,500 | Western Title & Escrow Co |
Mortgage History
| Date | Status | Loan Amount | Loan Type |
|---|---|---|---|
| Open | $405,000 | New Conventional | |
| Previous Owner | $451,230 | VA | |
| Previous Owner | $40,000 | Credit Line Revolving | |
| Previous Owner | $227,700 | New Conventional | |
| Previous Owner | $232,707 | FHA | |
| Previous Owner | $205,000 | New Conventional | |
| Previous Owner | $238,000 | Unknown | |
| Previous Owner | $262,800 | Construction |
Property History
| Date | Event | Price | Change | Sq Ft Price |
|---|---|---|---|---|
| 02/28/2025 02/28/25 | Sold | $555,000 | +0.9% | $215 / Sq Ft |
| 01/02/2025 01/02/25 | Pending | -- | -- | -- |
| 09/25/2024 09/25/24 | Price Changed | $550,000 | -4.3% | $213 / Sq Ft |
| 07/15/2024 07/15/24 | Price Changed | $574,900 | -2.4% | $223 / Sq Ft |
| 06/20/2024 06/20/24 | Price Changed | $589,000 | -1.7% | $228 / Sq Ft |
| 06/10/2024 06/10/24 | Price Changed | $599,000 | -3.2% | $232 / Sq Ft |
| 05/11/2024 05/11/24 | For Sale | $619,000 | +15.7% | $240 / Sq Ft |
| 08/20/2021 08/20/21 | Sold | $535,000 | 0.0% | $207 / Sq Ft |
| 07/26/2021 07/26/21 | Pending | -- | -- | -- |
| 07/20/2021 07/20/21 | For Sale | $535,000 | +127.7% | $207 / Sq Ft |
| 09/03/2014 09/03/14 | Sold | $235,000 | -9.3% | $91 / Sq Ft |
| 07/13/2014 07/13/14 | Pending | -- | -- | -- |
| 05/12/2014 05/12/14 | For Sale | $259,000 | -- | $100 / Sq Ft |
Tax History Compared to Growth
Tax History
| Year | Tax Paid | Tax Assessment Tax Assessment Total Assessment is a certain percentage of the fair market value that is determined by local assessors to be the total taxable value of land and additions on the property. | Land | Improvement |
|---|---|---|---|---|
| 2024 | $4,213 | $209,070 | -- | -- |
| 2023 | $4,029 | $202,990 | $0 | $0 |
| 2022 | $3,662 | $191,340 | $0 | $0 |
| 2021 | $3,541 | $185,770 | $0 | $0 |
| 2020 | $3,381 | $185,770 | $0 | $0 |
| 2019 | $3,233 | $180,360 | $0 | $0 |
| 2018 | $3,153 | $175,110 | $0 | $0 |
| 2017 | $3,078 | $170,010 | $0 | $0 |
| 2016 | $3,035 | $165,060 | $0 | $0 |
| 2015 | $2,943 | $160,260 | $0 | $0 |
| 2014 | $2,865 | $155,600 | $0 | $0 |
Agents Affiliated with this Home
-
Stanton Cass

Seller's Agent in 2025
Stanton Cass
Keller Williams Realty Central Oregon
(503) 810-2723
4 in this area
18 Total Sales
-
Julie Fahlgren
J
Buyer's Agent in 2025
Julie Fahlgren
Julie Fahlgren Real Estate
(541) 550-0098
35 in this area
81 Total Sales
-
S
Seller's Agent in 2021
Spencer Brennan
Eagle Crest Properties Inc
-
M
Buyer's Agent in 2021
Marnae Powell
Fred Real Estate Group
-
Carla Powell

Buyer Co-Listing Agent in 2021
Carla Powell
Powell Team Real Estate LLC
(541) 408-6333
33 in this area
118 Total Sales
-
D
Seller's Agent in 2014
Dayna Lanning
Fred Real Estate Group
Map
Source: Oregon Datashare
MLS Number: 220182367
APN: 252557
- 1340 NW 19th St
- 1370 NW 21st St
- 2173 NW Kingwood Ave
- 1969 NW Larch Spur Ct
- 914 NW 19th St
- 1113 NW 22nd Place
- 955 NW 17th St
- 887 NW 18th Ct
- 1650 NW Ivy Ave
- 868 NW 19th St
- 1550 NW Kingwood Ave
- 2250 NW Jackpine Ct
- 842 NW 18th Ct
- 2428 NW Kingwood Ave
- 266 NW 18th Ct
- 2443 NW Ivy Way
- 1924 NW Nickernut Ave
- 2471 NW Jackpine Ln
- 815 NW Green Forest Cir
- 2514 NW Ivy Way
