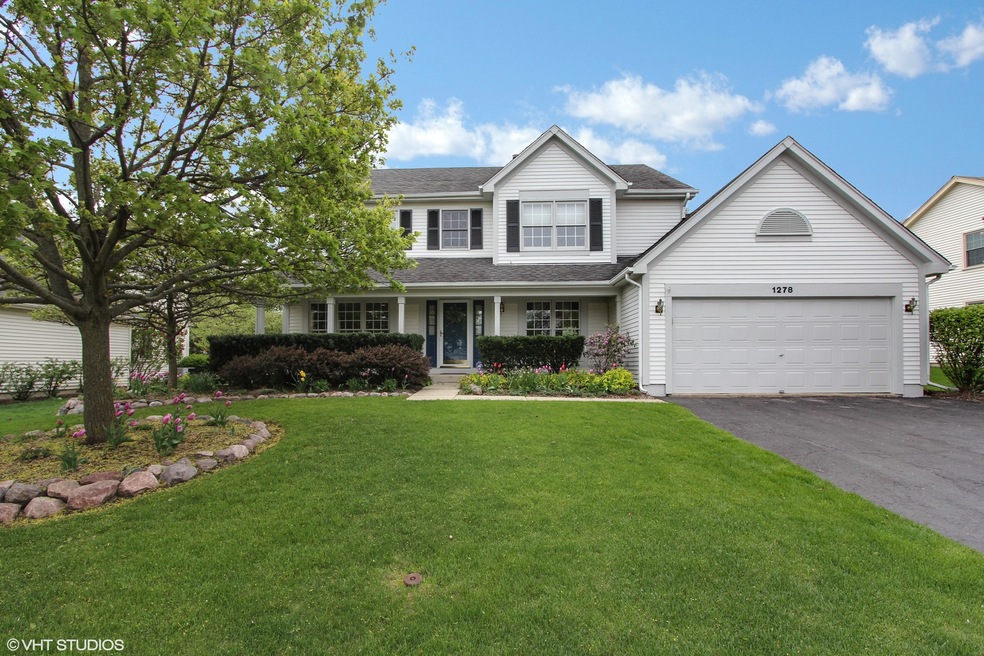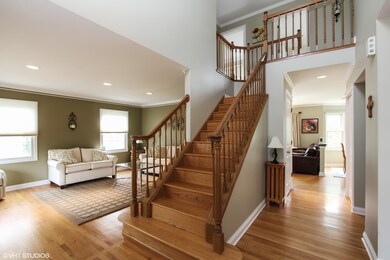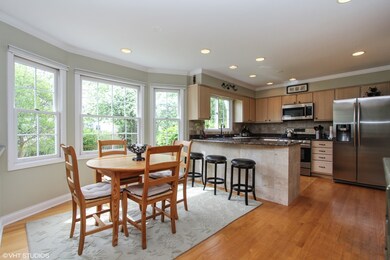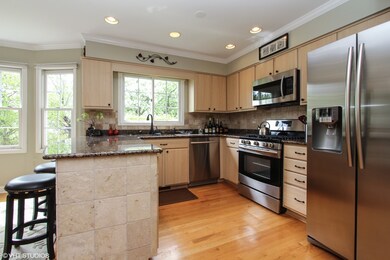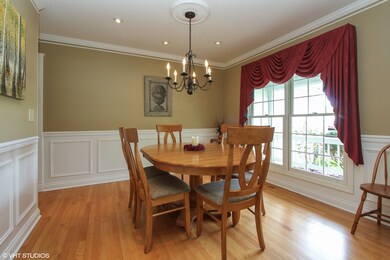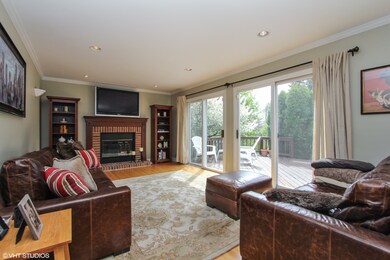
1278 Thorndale Ln Lake Zurich, IL 60047
Estimated Value: $595,117 - $645,000
Highlights
- Colonial Architecture
- Landscaped Professionally
- Recreation Room
- May Whitney Elementary School Rated A
- Deck
- 5-minute walk to Warwick Park
About This Home
As of July 2018Completely refreshed & absolutely beautiful four bedroom home which includes newer updated hardwood floors, kitchen, baths, granite counter & vanity tops, stainless steel appliances, custom architectural moldings and recessed dimmable lighting throughout. Large master bath includes soaking tub with Kohler fixtures, separate shower, double sinks, makeup and sitting area. Enjoy a cozy fire in the winter or entertaining on the outside deck with a professionally landscaped setting. New driveway, furnace & central air in 2017. Located in desirable Chestnut Corners.
Last Agent to Sell the Property
Coldwell Banker Real Estate Group License #471003676 Listed on: 06/15/2018

Home Details
Home Type
- Single Family
Est. Annual Taxes
- $11,490
Year Built
- 1991
Lot Details
- Fenced Yard
- Landscaped Professionally
Parking
- Attached Garage
- Garage Transmitter
- Garage Door Opener
- Driveway
- Parking Included in Price
- Garage Is Owned
Home Design
- Colonial Architecture
- Slab Foundation
- Asphalt Shingled Roof
- Aluminum Siding
- Steel Siding
- Vinyl Siding
Interior Spaces
- Vaulted Ceiling
- Skylights
- Wood Burning Fireplace
- Fireplace With Gas Starter
- Breakfast Room
- Home Office
- Recreation Room
- Wood Flooring
- Laundry on main level
Kitchen
- Breakfast Bar
- Walk-In Pantry
- Oven or Range
- Microwave
- Dishwasher
- Disposal
Bedrooms and Bathrooms
- Primary Bathroom is a Full Bathroom
- Dual Sinks
- Soaking Tub
- Separate Shower
Partially Finished Basement
- Partial Basement
- Crawl Space
Outdoor Features
- Deck
Utilities
- Forced Air Heating and Cooling System
- Heating System Uses Gas
Listing and Financial Details
- Homeowner Tax Exemptions
Ownership History
Purchase Details
Home Financials for this Owner
Home Financials are based on the most recent Mortgage that was taken out on this home.Purchase Details
Purchase Details
Home Financials for this Owner
Home Financials are based on the most recent Mortgage that was taken out on this home.Purchase Details
Home Financials for this Owner
Home Financials are based on the most recent Mortgage that was taken out on this home.Similar Homes in the area
Home Values in the Area
Average Home Value in this Area
Purchase History
| Date | Buyer | Sale Price | Title Company |
|---|---|---|---|
| Zamin Matthew | $457,500 | Attorney | |
| Chambers Marlo A | -- | None Available | |
| Chambers Marlo A | $400,000 | -- | |
| Brown Michael G | $362,000 | -- |
Mortgage History
| Date | Status | Borrower | Loan Amount |
|---|---|---|---|
| Open | Zamin Ashley | $365,200 | |
| Closed | Zamin Matthew | $366,000 | |
| Previous Owner | Chambers Marlo A | $318,750 | |
| Previous Owner | Chambers Marlo A | $275,800 | |
| Previous Owner | Chambers Marlo A | $278,900 | |
| Previous Owner | Chambers Marlo A | $280,000 | |
| Previous Owner | Chambers Marlo A | $89,000 | |
| Previous Owner | Chambers Marlo A | $50,000 | |
| Previous Owner | Chambers Marlo A | $320,000 | |
| Previous Owner | Brown Michael G | $58,000 | |
| Previous Owner | Brown Michael G | $289,600 | |
| Closed | Brown Michael G | $36,200 |
Property History
| Date | Event | Price | Change | Sq Ft Price |
|---|---|---|---|---|
| 07/27/2018 07/27/18 | Sold | $457,500 | -2.7% | $197 / Sq Ft |
| 07/01/2018 07/01/18 | Pending | -- | -- | -- |
| 06/15/2018 06/15/18 | For Sale | $470,000 | -- | $203 / Sq Ft |
Tax History Compared to Growth
Tax History
| Year | Tax Paid | Tax Assessment Tax Assessment Total Assessment is a certain percentage of the fair market value that is determined by local assessors to be the total taxable value of land and additions on the property. | Land | Improvement |
|---|---|---|---|---|
| 2024 | $11,490 | $171,819 | $30,476 | $141,343 |
| 2023 | $10,543 | $154,818 | $27,460 | $127,358 |
| 2022 | $10,543 | $140,578 | $27,992 | $112,586 |
| 2021 | $10,227 | $136,865 | $27,275 | $109,590 |
| 2020 | $10,043 | $136,865 | $27,275 | $109,590 |
| 2019 | $9,889 | $135,671 | $27,037 | $108,634 |
| 2018 | $10,544 | $144,714 | $29,088 | $115,626 |
| 2017 | $10,472 | $142,969 | $28,737 | $114,232 |
| 2016 | $10,268 | $138,442 | $27,827 | $110,615 |
| 2015 | $10,125 | $131,862 | $26,504 | $105,358 |
| 2014 | $10,076 | $129,867 | $29,149 | $100,718 |
| 2012 | $9,855 | $130,140 | $29,210 | $100,930 |
Agents Affiliated with this Home
-
Terrance Mathews

Seller's Agent in 2018
Terrance Mathews
Coldwell Banker Real Estate Group
(815) 245-5843
34 Total Sales
-
Amy De Rango

Buyer's Agent in 2018
Amy De Rango
Compass
(847) 529-5883
6 in this area
253 Total Sales
Map
Source: Midwest Real Estate Data (MRED)
MLS Number: MRD09987019
APN: 14-27-107-003
- 1175 Oxford Ct
- 904 Warwick Ln
- 713 Warwick Ln
- 755 Foxmoor Ln
- 1259 Eric Ln
- 1214 Eric Ln
- 1054 Partridge Ln
- 21877 Cambridge Dr
- 21824 Cambridge Dr
- 22328 N Prairie Ct
- 21956 N Hickory Hill Dr
- 792 Ravenswood Ct
- 22584 W Melina St
- 22592 W Melina St
- 21725 N Ashley St
- 300 Knox Park Rd
- 21326 N Elder Ct
- 21742 N Ashley St
- 21282 W South Boschome Cir
- 21624 N Andover Rd
- 1278 Thorndale Ln
- 1282 Thorndale Ln
- 1274 Thorndale Ln
- 1118 Oxford Ln
- 1126 Oxford Ln
- 1286 Thorndale Ln
- 1270 Thorndale Ln
- 1110 Oxford Ln
- 1273 Thorndale Ln Unit 3
- 1277 Thorndale Ln
- 1269 Thorndale Ln
- 1130 Oxford Ln
- 1100 Oxford Ln
- 1290 Thorndale Ln
- 1281 Thorndale Ln
- 815 Thorndale Ct
- 1134 Oxford Ln
- 1292 Thorndale Ln Unit 3
- 825 Thorndale Ct
- 767 Warwick Ln
