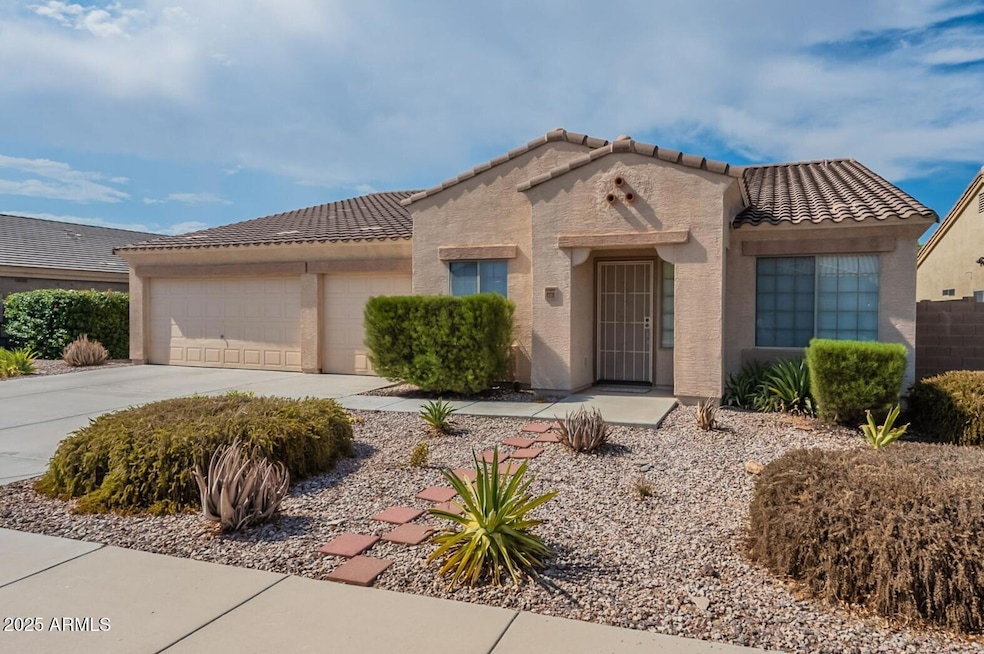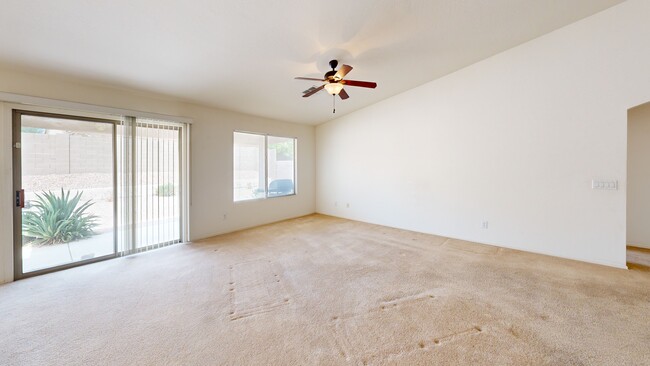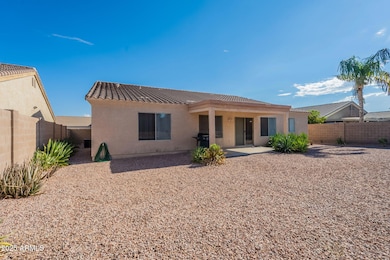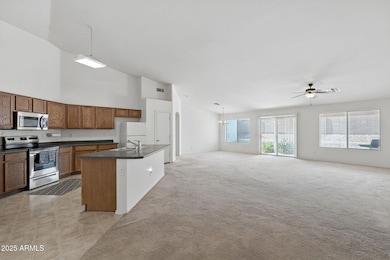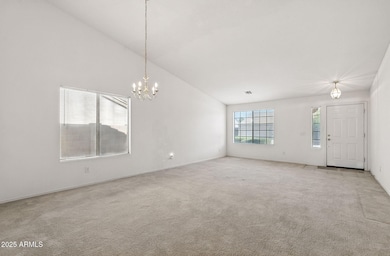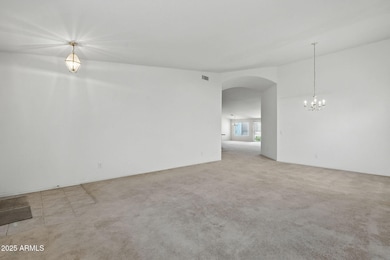
1278 W Avalon Canyon Dr Casa Grande, AZ 85122
Estimated payment $2,067/month
Highlights
- Hot Property
- Covered Patio or Porch
- Double Pane Windows
- Vaulted Ceiling
- 3 Car Direct Access Garage
- Dual Vanity Sinks in Primary Bathroom
About This Home
Room to roam & priced to move! This Casa Grande home delivers 2700+ sq ft of flexible living space plus a 3-car garage at a value that's tough to match. The popular open layout centers around a spacious kitchen that flows into the family room & casual dining, while formal living & dining up front add versatility for gatherings or a quiet retreat. High ceilings & light-filled rooms make it easy to picture your style coming to life. Set on the north side near the community park with quick I-10 access & buzz of future growth nearby, this home blends space, location & potential into one smart buy. With plenty of square footage to spread out, it's easy to reimagine each space to fit your lifestyle. A rare chance to get size & function at a price that leaves room in your budget for updates.
Listing Agent
RE/MAX Casa Grande Brokerage Phone: 520-836-1717 License #BR627220000 Listed on: 09/04/2025

Home Details
Home Type
- Single Family
Est. Annual Taxes
- $1,838
Year Built
- Built in 2005
Lot Details
- 8,650 Sq Ft Lot
- Block Wall Fence
- Front Yard Sprinklers
- Sprinklers on Timer
HOA Fees
- $85 Monthly HOA Fees
Parking
- 3 Car Direct Access Garage
- Garage Door Opener
Home Design
- Wood Frame Construction
- Tile Roof
- Stucco
Interior Spaces
- 2,708 Sq Ft Home
- 1-Story Property
- Vaulted Ceiling
- Double Pane Windows
Kitchen
- Breakfast Bar
- Built-In Microwave
- Kitchen Island
- Laminate Countertops
Flooring
- Carpet
- Linoleum
Bedrooms and Bathrooms
- 4 Bedrooms
- Primary Bathroom is a Full Bathroom
- 2 Bathrooms
- Dual Vanity Sinks in Primary Bathroom
- Bathtub With Separate Shower Stall
Schools
- Mccartney Ranch Elementary School
- Villago Middle School
- Casa Grande Union High School
Utilities
- Central Air
- Heating Available
- High Speed Internet
- Cable TV Available
Additional Features
- No Interior Steps
- Covered Patio or Porch
Listing and Financial Details
- Tax Lot 100
- Assessor Parcel Number 509-84-200
Community Details
Overview
- Association fees include ground maintenance
- City Property Mgmt Association, Phone Number (602) 437-4777
- Built by DR Horton
- Avalon Subdivision
Recreation
- Community Playground
- Bike Trail
Map
Home Values in the Area
Average Home Value in this Area
Tax History
| Year | Tax Paid | Tax Assessment Tax Assessment Total Assessment is a certain percentage of the fair market value that is determined by local assessors to be the total taxable value of land and additions on the property. | Land | Improvement |
|---|---|---|---|---|
| 2025 | $1,838 | $31,806 | -- | -- |
| 2024 | $1,854 | $37,913 | -- | -- |
| 2023 | $1,883 | $28,072 | $1,950 | $26,122 |
| 2022 | $1,854 | $20,412 | $1,950 | $18,462 |
| 2021 | $1,974 | $19,292 | $0 | $0 |
| 2020 | $1,863 | $19,031 | $0 | $0 |
| 2019 | $1,767 | $18,043 | $0 | $0 |
| 2018 | $1,751 | $17,560 | $0 | $0 |
| 2017 | $1,701 | $17,939 | $0 | $0 |
| 2016 | $1,625 | $17,835 | $2,125 | $15,710 |
| 2014 | $1,450 | $10,682 | $900 | $9,782 |
Property History
| Date | Event | Price | Change | Sq Ft Price |
|---|---|---|---|---|
| 09/04/2025 09/04/25 | For Sale | $345,000 | -- | $127 / Sq Ft |
Purchase History
| Date | Type | Sale Price | Title Company |
|---|---|---|---|
| Interfamily Deed Transfer | -- | None Available | |
| Corporate Deed | $200,692 | Dhi Title Of Arizona Inc |
Mortgage History
| Date | Status | Loan Amount | Loan Type |
|---|---|---|---|
| Previous Owner | $160,553 | New Conventional |
About the Listing Agent

I am proud to be the broker and owner of RE/MAX Casa Grande, leading the talented team at Yost Realty Group. In addition to my role as a broker, I serve as the 2024 Regional Vice President for the Pinal Chapter of WeSERV, the local REALTOR® association. Real estate has been my lifelong passion—I’ve been licensed since 2008, but I’ve essentially grown up in the business, as my parents have been real estate brokers since the early 1980s.
As a Casa Grande native, I’m deeply connected to our
Melissa's Other Listings
Source: Arizona Regional Multiple Listing Service (ARMLS)
MLS Number: 6914825
APN: 509-84-200
- 1279 W Delmonte Dr
- 1264 W Avalon Canyon Dr
- 1274 W Castle Dr
- 1263 W Chimes Tower Dr
- 1231 W Beacon Ct
- 3539 Encanto St
- 1167 W Avalon Canyon Dr
- 3571 Encanto St
- 1160 W Avalon Canyon Dr
- 9732 N Penworth Dr
- 9858 N Faldale Rd
- 3523 N Montoya Ln
- 3580 N Sequoia St
- 1167 W Castle Ct
- 1088 W Sand Canyon Ct
- 1080 W Paradise Place
- 1071 W Castle Ct
- 3560 N Mia Ln
- 3576 N Mia Ln
- 1025 W Castle Ct
- 3503 N Montoya Ln
- 3469 N Montoya Ln
- 1050 W Avalon Canyon Dr
- 3630 N French Place
- 3682 N French Place
- 9985 N Pinal Ave Unit 44
- 9985 N Pinal Ave Unit 33
- 9985 N Pinal Ave Unit 128
- 627 N Crowned Dove Trail
- 227 W Impala Place
- 179 W Impala Dr
- 458 W Whitetail Dr
- 118 W Impala Dr
- 285 E Tropical Dr
- 1024 Nina Dr
- 2383 Oakmont Ln
- 206 W Crimson Sky Ct Unit 2
- 2378 N Greenbrier Ln
- 1053 Greyhawk Loop
- 1123 E Atwood Dr
