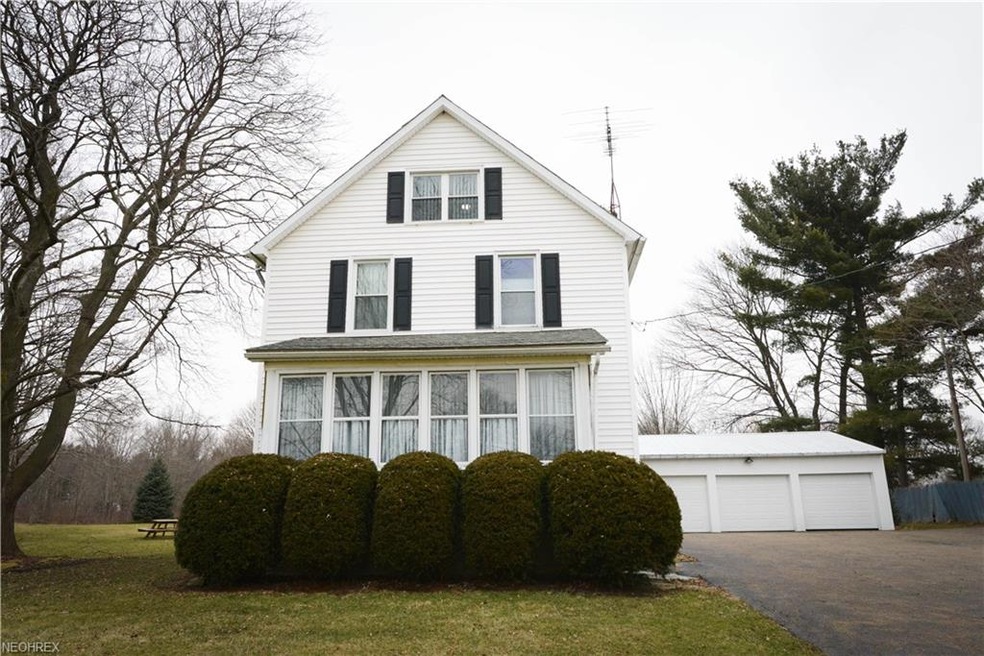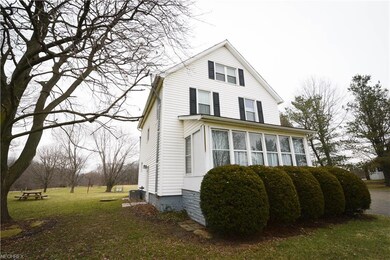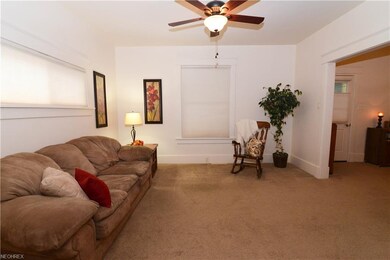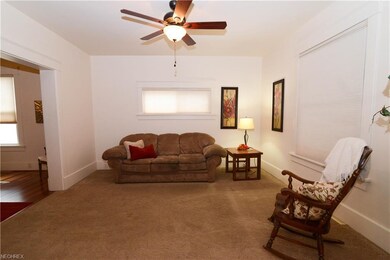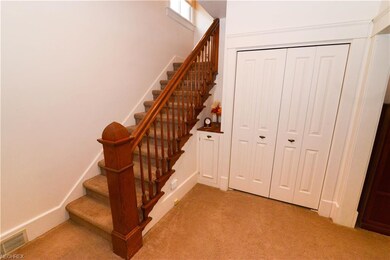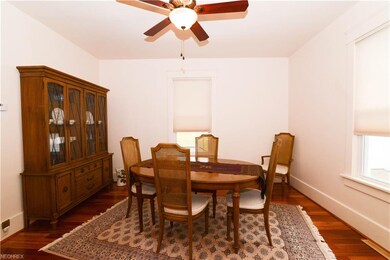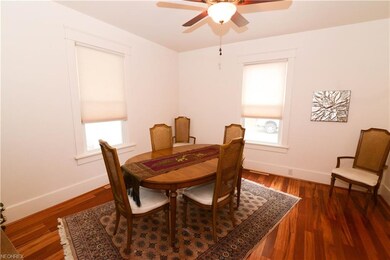
Estimated Value: $184,000 - $231,000
Highlights
- Traditional Architecture
- 3 Car Detached Garage
- Water Softener
- Corner Lot
- Forced Air Heating and Cooling System
About This Home
As of April 2018Amazing 4 or 5 bedroom home with 3 bedrooms on the 2nd floor and the option of bedroom 4 and 5 on the third floor. Updated throughout, with a new modern kitchen, formal dining room, large living room, and updated master bath with heated ceramic floors. Oversized 3-car garage with additional storage. This home sits on over 2 acres on a corner lot. Comes with a 1-year home warranty. Truly a must-see.
Last Agent to Sell the Property
Brokers Realty Group License #2017004791 Listed on: 02/19/2018

Home Details
Home Type
- Single Family
Est. Annual Taxes
- $1,209
Year Built
- Built in 1907
Lot Details
- 2.32 Acre Lot
- Corner Lot
Home Design
- Traditional Architecture
- Slate Roof
- Vinyl Construction Material
Interior Spaces
- 1,682 Sq Ft Home
- 3-Story Property
- Basement Fills Entire Space Under The House
Bedrooms and Bathrooms
- 4 Bedrooms
Parking
- 3 Car Detached Garage
- Garage Door Opener
Utilities
- Forced Air Heating and Cooling System
- Heating System Uses Gas
- Cistern
- Well
- Water Softener
Listing and Financial Details
- Assessor Parcel Number 5000746000
Ownership History
Purchase Details
Home Financials for this Owner
Home Financials are based on the most recent Mortgage that was taken out on this home.Purchase Details
Home Financials for this Owner
Home Financials are based on the most recent Mortgage that was taken out on this home.Similar Homes in Salem, OH
Home Values in the Area
Average Home Value in this Area
Purchase History
| Date | Buyer | Sale Price | Title Company |
|---|---|---|---|
| Sampson Chad D | -- | -- | |
| Steven A & Marlene G Floor | $61,000 | -- |
Mortgage History
| Date | Status | Borrower | Loan Amount |
|---|---|---|---|
| Open | Sampson Chad D | $149,150 | |
| Previous Owner | Floor Steven A | $30,373 | |
| Previous Owner | Floor Steven A | $54,500 | |
| Previous Owner | Steven A & Marlene G Floor | $41,000 |
Property History
| Date | Event | Price | Change | Sq Ft Price |
|---|---|---|---|---|
| 04/30/2018 04/30/18 | Sold | $157,000 | -6.3% | $93 / Sq Ft |
| 03/18/2018 03/18/18 | Pending | -- | -- | -- |
| 02/19/2018 02/19/18 | For Sale | $167,500 | -- | $100 / Sq Ft |
Tax History Compared to Growth
Tax History
| Year | Tax Paid | Tax Assessment Tax Assessment Total Assessment is a certain percentage of the fair market value that is determined by local assessors to be the total taxable value of land and additions on the property. | Land | Improvement |
|---|---|---|---|---|
| 2024 | $2,121 | $50,830 | $12,080 | $38,750 |
| 2023 | $2,126 | $50,830 | $12,080 | $38,750 |
| 2022 | $1,976 | $50,830 | $12,080 | $38,750 |
| 2021 | $1,257 | $30,000 | $11,310 | $18,690 |
| 2020 | $1,268 | $30,000 | $11,310 | $18,690 |
| 2019 | $1,267 | $30,000 | $11,310 | $18,690 |
| 2018 | $1,210 | $27,270 | $10,290 | $16,980 |
| 2017 | $1,209 | $27,270 | $10,290 | $16,980 |
| 2016 | $1,210 | $26,850 | $9,870 | $16,980 |
| 2015 | $1,210 | $26,850 | $9,870 | $16,980 |
| 2014 | $1,175 | $26,850 | $9,870 | $16,980 |
Agents Affiliated with this Home
-
Christine Gallaugher

Seller's Agent in 2018
Christine Gallaugher
Brokers Realty Group
(724) 979-7653
65 Total Sales
-
Bobbi Seguin

Buyer's Agent in 2018
Bobbi Seguin
BHHS Northwood
(330) 332-1115
187 Total Sales
Map
Source: MLS Now
MLS Number: 3974286
APN: 5000746000
- 1248 Prospect Street Extension
- 794 Benton Rd
- 855 Georgetown Rd
- 1166 Elberon Ave
- 1031 Georgetown Rd
- 492 W Pershing St
- 608 Arch St
- 1129 Jones Dr
- 871 Newgarden Ave
- 294 Jennings Ave
- 741 Jennings Ave
- 264 W Wilson St
- 278 W 4th St
- 366 W 8th St
- 2775 Ohio 9
- 430 & 434 N Ellsworth Ave
- 251 E 6th St
- 594 Aetna St
- 559 E Perry St
- 655 E Perry St
- 1278 W State St
- 1297 W State St
- 1287 W State St
- 1271 W State St
- 1257 W State St
- 1257 W State St
- 1245 W State St
- 1264 W State St
- 1255 W State St
- 1334 W State St
- 1318 W State St
- 1340 W State St
- 1341 W State St
- 1240 W State St
- 1356 W State St
- 1358 W State St
- 1356 1360 W State St
- 1369 W State St
- 1237 W State St
- 1217 W State St
