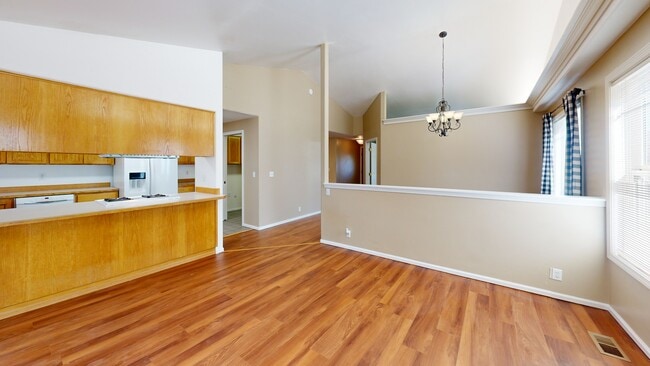This spacious single-level home offers comfort, functionality, and classic charm in a well-established neighborhood with wide streets and a welcoming community feel. A large covered front porch invites you in, leading to a tile entry and vaulted ceilings that create a bright and airy atmosphere throughout. Recent updates include new carpet, luxury vinyl plank flooring, and fresh paint, providing a refreshed, like-new look and feel.Enjoy multiple living spaces, including a formal living room, family room, and dining room—perfect for everyday living and entertaining. The kitchen features oak cabinets, gas appliances, a convenient breakfast bar, and tile flooring for easy maintenance. The primary suite includes a walk-in closet and a private, relaxing retreat. Step outside to a covered back deck overlooking a fully fenced backyard—ideal for outdoor dining, pets, or play.An oversized garage offers additional functionality with a pull-down ladder and extra storage space above, making organization and access a breeze. Located just moments from Arrowhead Park, this home blends comfort, space, and a desirable location—all on one convenient level.






