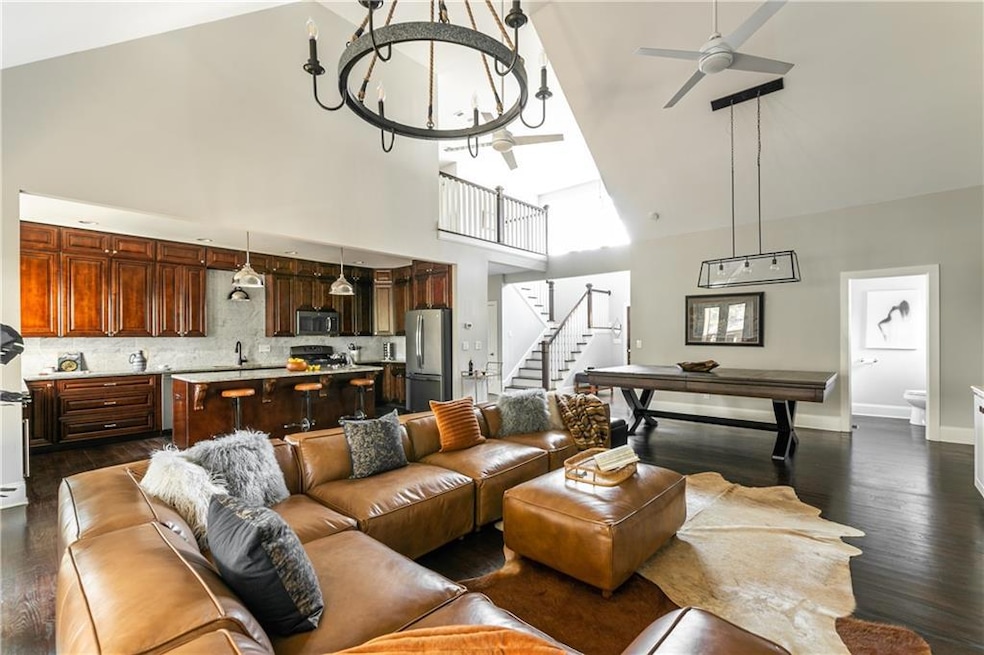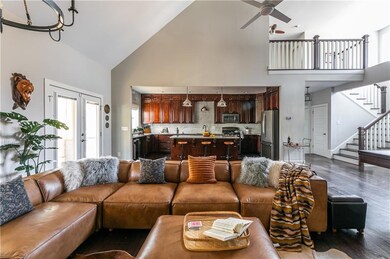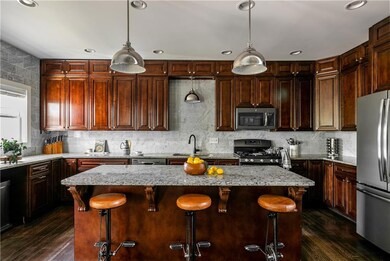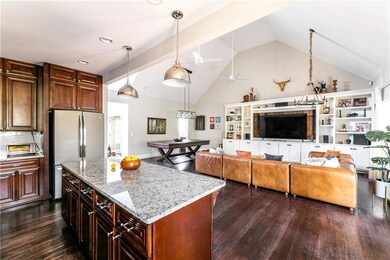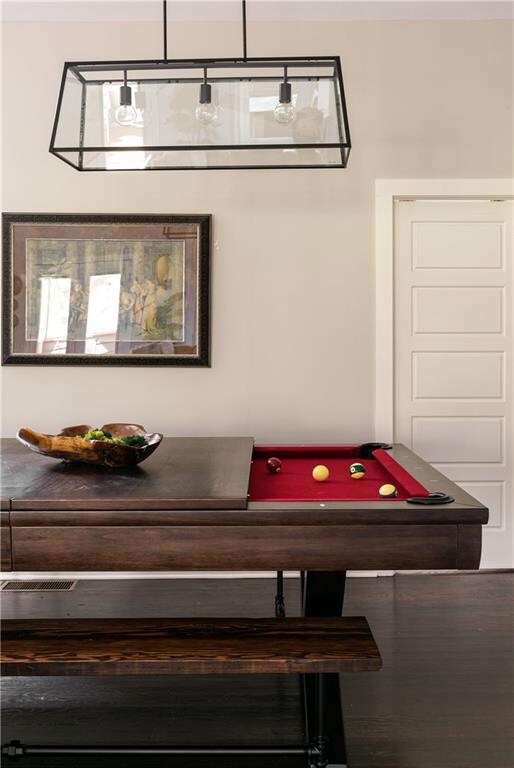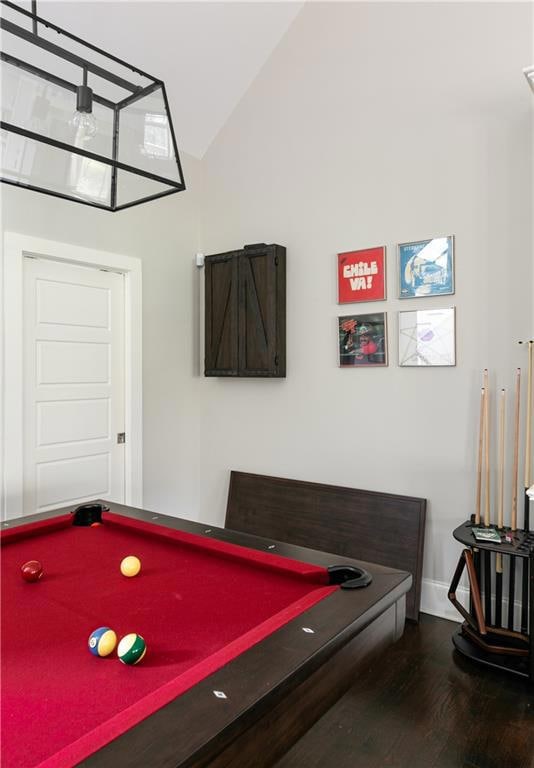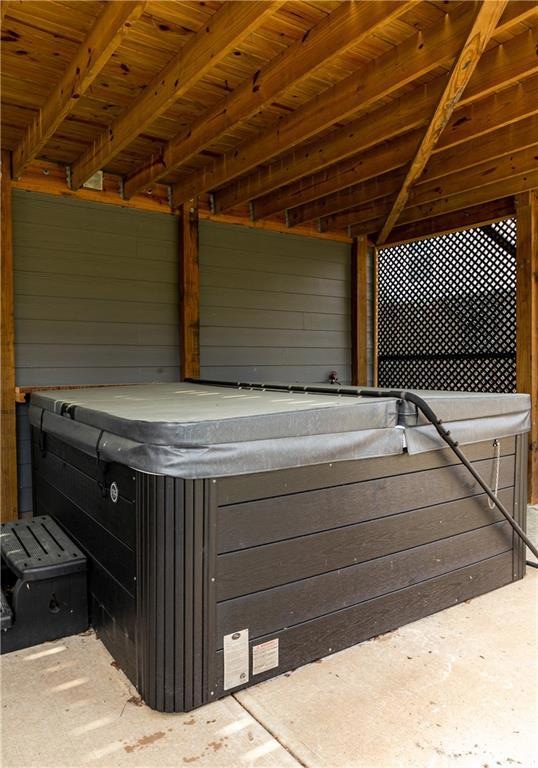1278 Wylie St SE Atlanta, GA 30317
Edgewood NeighborhoodHighlights
- City View
- Freestanding Bathtub
- Furnished
- Deck
- Traditional Architecture
- Covered Patio or Porch
About This Home
PROMOTION: The listed rate is for a 12-month lease where the tenant pays additional utilities of $500 utilities and this includes high-speed internet! While we are flexible on shorter-term stays and are happy to accommodate, the rates & utility charges WILL differ. If you are displaced due to a hurricane or local event, please flag this. We are here to help. Minty Living is Atlanta's preferred housing provider for many insurance companies. Please inquire if you need more than a month. FULLY FURNISHED. This recent build combines the charm of the 1920s with the amenities of the 2020s. A spacious, double-height living area with leather sectional welcomes you to relax in style. The separate wine refrigerator and convertible dining/billiard table are perfect for entertaining, or you can grill dinner on the deck and dine al fresco on the screened porch. An office, primary bedroom, and spa-like bathroom with an enormous closet, shower, and clawfoot tub round out the main level, while two serene, airy bedrooms await upstairs. The fenced backyard’s lush rosemary bushes invite you to enjoy the firepit area and hot tub located just under the deck. Ideally located less than a mile from general amenities (Kroger grocery/pharmacy, Target) as well as local treasures (El Tesoro, HodgePodge coffee, ParkGrounds dog park/bar & restaurant), this lovely home-away-from-home is not to be missed. Located in hip Edgewood, a friendly, walkable neighborhood filled with coffee shops, restaurants, & dog parks, and that’s just a short walk to the Beltline. 2x king beds, 1x twin bed with trundleWalk-in showers8-person hot tubGas RangeWasher/Dryer in unitUltra fast WiFiSmart TV, RING Security system ***Please note that the hot tub will be drained and empty and is only available for use for an additional fee.
Home Details
Home Type
- Single Family
Year Built
- Built in 2015
Lot Details
- 0.3 Acre Lot
- Lot Dimensions are 178 x 85
- Private Entrance
- Garden
- Back Yard Fenced
Parking
- 1 Car Garage
- Driveway
Home Design
- Traditional Architecture
- Shingle Roof
Interior Spaces
- 2,750 Sq Ft Home
- 2-Story Property
- Furnished
- Entrance Foyer
- Carpet
- City Views
- Natural lighting in basement
- Closed Circuit Camera
Kitchen
- Gas Oven
- Microwave
- Dishwasher
Bedrooms and Bathrooms
- 3 Main Level Bedrooms
- Freestanding Bathtub
Laundry
- Dryer
- Washer
Outdoor Features
- Deck
- Covered Patio or Porch
Utilities
- Central Air
- High Speed Internet
- Phone Available
- Cable TV Available
Listing and Financial Details
- Month-to-Month Lease Term
- Assessor Parcel Number 15 208 04 131
Community Details
Overview
- Edgewood Subdivision
Pet Policy
- Pets Allowed
Map
Source: First Multiple Listing Service (FMLS)
MLS Number: 7105057
APN: 15-208-04-131
- 89 Ericson St SE
- 1327 Hosea L Williams Dr SE
- 63 Mortimer St SE
- 1320 Hosea L Williams Dr NE
- 25 Sanderson St NE
- 3 Becker Place NW
- 14 Becker Place NW
- 97 Mortimer St SE
- 1188 Wylie St SE
- 24 Becker Place NW
- 100 Moreland Ave SE Unit J
- 73 Whitefoord Ave SE
- 85 Moreland Ave SE
- 78 Whitefoord Ave SE
- 1221 Oxley Place NW
- 90 Cleveland St SE Unit B
- 90 Cleveland St SE Unit B
- 1220 Oxley Place NW Unit 1
- 95 Vannoy St SE Unit A
- 94 Ericson St SE
- 11 Moreland Ave NE
- 1221 Oxley Place NW
- 60 Cleveland St SE
- 1220 Oxley Place NW
- 1272 Hardee St NE
- 1153 Reynolds Square Ln Unit 16
- 52 Reynolds Square Ln
- 24 Hutchinson St NE
- 1092 Kirkwood Ave SE
- 1353 Finley St NE
- 1359 Finley St NE
- 1359 Finley St NE Unit C
- 1357 Finley St NE Unit B
- 1124 Hawthorne St NE
- 183 Cleveland St SE Unit B
- 1125 Hardee St NE Unit A
- 1064 Kirkwood Ave SE
- 1365 Memorial Dr SE
