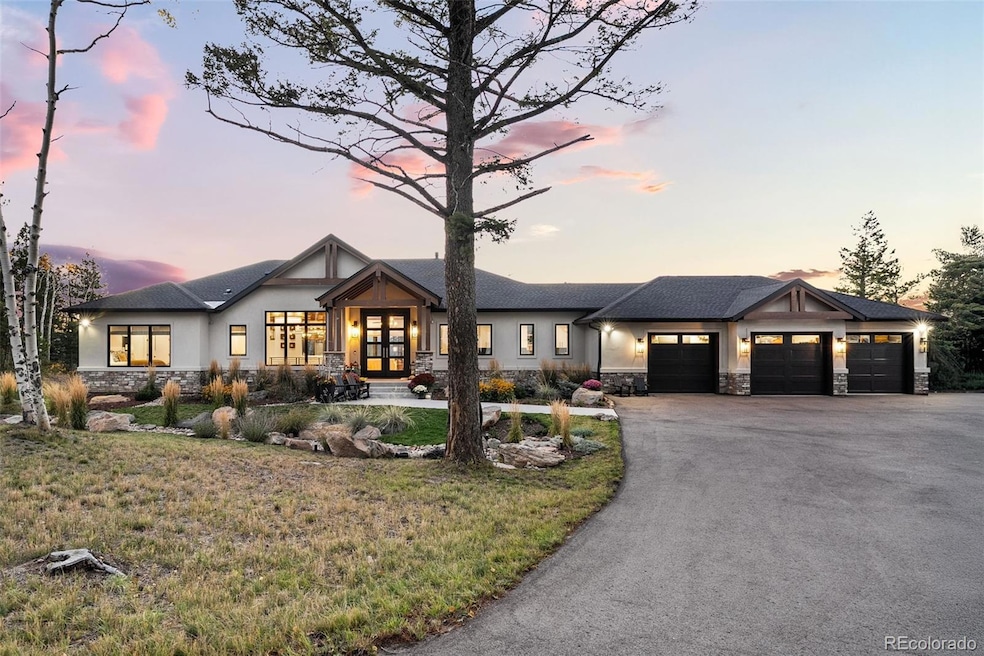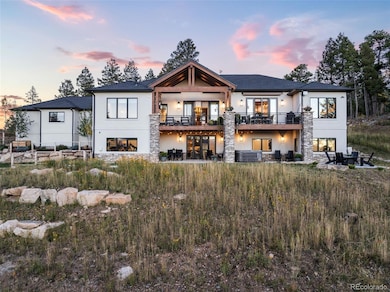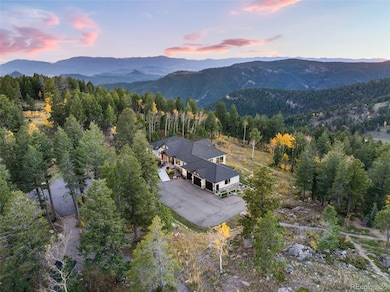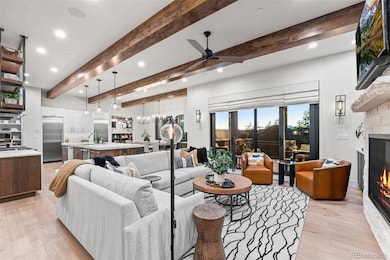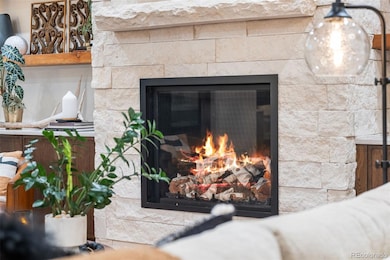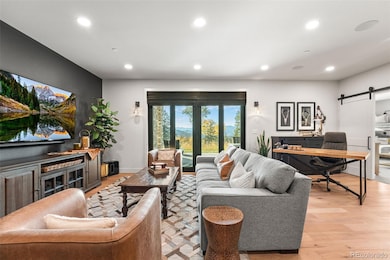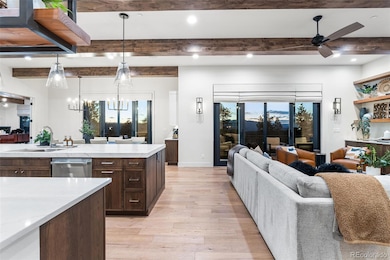12783 Upper Ridge Rd Conifer, CO 80433
Estimated payment $11,276/month
Highlights
- Wine Cellar
- Spa
- Open Floorplan
- West Jefferson Middle School Rated A-
- Primary Bedroom Suite
- Mountain View
About This Home
High on a hill, tucked in a draw of aspen and fir trees, surrounded by nature's grandeur, with striking views, lies the perfect mountain hideaway. This spectacular home was curated to perfection with designer touches and was constructed in 2021. Every design aspect was thought of for living in luxury in the mountains. Main level living features an open plan where amazing views can be seen throughout the Kitchen, dining and great room. The Kitchen and pantry are to die for, with a 12' island and floating shelving. The great room has a stone fireplace and a mounted TV that can electronically move into a multitude of positions. There is a study with rich built-ins and a second en-suite on the main level besides the luxurious Primary Suite. They thought of everything in the mud room, like dog kennel stations, the washer and dryer, storage and utility sink. The 3 car garage is extra deep for work space. The walkout basement has everything you could need, even with the same glorious views as the main floor. The family room features a bar, a wine room and access to the patio. An entertainer's dream. There are two additional en-suites, a large drywalled store room and an all purpose room set up as a bunk room currently. The outdoor spaces with million dollar views are set up for lounging, with heaters, retractable awning, fireplace and mounted TV. There is even a hot tub on the patio. And bonus there is a 10x20 darling studio/office outbuilding that is heated and even boasts a RV type toilet. A great place to work in solitude. The driveway is paved and has ample parking for extra vehicles, there is a storage shed and even a massive built in dog run with turf for your furry friends. There's even a Tipi and a firepit point that looks over the city lights. There's too much to say about this mountain oasis. All of this is just 6 miles, or approximately 13 minutes to the shops and restaurants of Conifer and Aspen Park. This an absolute must see!
Listing Agent
Banyan Real Estate LLC Brokerage Email: chris@banyanrealestate.com,303-748-3843 License #001315204 Listed on: 10/20/2025
Co-Listing Agent
Banyan Real Estate LLC Brokerage Email: chris@banyanrealestate.com,303-748-3843 License #100104947
Home Details
Home Type
- Single Family
Est. Annual Taxes
- $9,836
Year Built
- Built in 2021
Lot Details
- 10 Acre Lot
- East Facing Home
- Dog Run
- Landscaped
- Secluded Lot
- Sloped Lot
- Meadow
- Mountainous Lot
- Property is zoned A-2
Parking
- 3 Car Attached Garage
- Driveway
Property Views
- Mountain
- Meadow
- Valley
Home Design
- Contemporary Architecture
- Slab Foundation
- Frame Construction
- Composition Roof
- Stone Siding
- Radon Mitigation System
- Concrete Perimeter Foundation
- Stucco
Interior Spaces
- 1-Story Property
- Open Floorplan
- Wet Bar
- Sound System
- Wired For Data
- Bar Fridge
- High Ceiling
- Ceiling Fan
- Mud Room
- Smart Doorbell
- Wine Cellar
- Great Room with Fireplace
- 3 Fireplaces
- Family Room
- Dining Room
- Bonus Room
- Game Room
- Utility Room
- Home Gym
Kitchen
- Eat-In Kitchen
- Double Self-Cleaning Convection Oven
- Range with Range Hood
- Microwave
- Freezer
- Dishwasher
- Wine Cooler
- Kitchen Island
- Quartz Countertops
- Disposal
Flooring
- Wood
- Carpet
- Radiant Floor
- Concrete
- Tile
Bedrooms and Bathrooms
- 4 Bedrooms | 2 Main Level Bedrooms
- Fireplace in Bedroom
- Primary Bedroom Suite
- En-Suite Bathroom
- Walk-In Closet
Laundry
- Dryer
- Washer
Basement
- Basement Fills Entire Space Under The House
- 2 Bedrooms in Basement
Home Security
- Carbon Monoxide Detectors
- Fire and Smoke Detector
Outdoor Features
- Spa
- Deck
- Covered Patio or Porch
- Outdoor Fireplace
Schools
- West Jefferson Elementary And Middle School
- Conifer High School
Utilities
- No Cooling
- 220 Volts
- Propane
- Well
- Water Heater
- Septic Tank
Additional Features
- Smoke Free Home
- Ground Level
Community Details
- No Home Owners Association
- Pleasant Park Subdivision
- Foothills
Listing and Financial Details
- Assessor Parcel Number 056425
Map
Home Values in the Area
Average Home Value in this Area
Tax History
| Year | Tax Paid | Tax Assessment Tax Assessment Total Assessment is a certain percentage of the fair market value that is determined by local assessors to be the total taxable value of land and additions on the property. | Land | Improvement |
|---|---|---|---|---|
| 2024 | $9,864 | $113,910 | $22,569 | $91,341 |
| 2023 | $9,864 | $113,910 | $22,569 | $91,341 |
| 2022 | $3,340 | $37,804 | $20,006 | $17,798 |
| 2021 | $7,730 | $88,801 | $88,801 | $0 |
| 2020 | $5,798 | $66,809 | $66,809 | $0 |
| 2019 | $5,605 | $66,809 | $66,809 | $0 |
| 2018 | $3,907 | $46,833 | $46,833 | $0 |
| 2017 | $3,534 | $46,833 | $46,833 | $0 |
| 2016 | $3,079 | $38,013 | $38,013 | $0 |
| 2015 | $3,635 | $38,013 | $38,013 | $0 |
| 2014 | $3,635 | $41,949 | $41,949 | $0 |
Property History
| Date | Event | Price | List to Sale | Price per Sq Ft |
|---|---|---|---|---|
| 10/20/2025 10/20/25 | For Sale | $1,980,000 | -- | $407 / Sq Ft |
Purchase History
| Date | Type | Sale Price | Title Company |
|---|---|---|---|
| Warranty Deed | $325,000 | Chicago Title |
Mortgage History
| Date | Status | Loan Amount | Loan Type |
|---|---|---|---|
| Open | $211,250 | Adjustable Rate Mortgage/ARM |
Source: REcolorado®
MLS Number: 4838642
APN: 60-331-00-004
- 13058 S Ridge Rd
- 12369 Quartz Spur
- 20033 Silver Ranch Rd
- 19424 Silver Ranch Rd
- 12351 S Ridge Rd
- 13550 S Foxton Rd
- 13007 Kuehster Rd
- 12954 Kuehster Rd
- 13640 Old Paint Trail
- 23047 Big Game Trail Unit 4
- 23047 Big Game Trail
- 12318 S Foxton Rd
- 13954 Pine Country Ln
- 13326 Kuehster Rd
- 13144 Pine Country Ln
- 11156 Wallace Ave
- 13382 Riley Peak Rd
- 0 Tbd Indian Springs Rd
- 7 S Wallace Ave
- Lot 216620 Indian Springs Rd
- 10221 Blue Sky Trail
- 11760 Baca Rd
- 21429 Trappers Trail
- 8116 Eagleview Dr
- 12044 W Ken Caryl Cir
- 7693 Halleys Dr
- 7736 Halleys Dr
- 7516 Dawn Dr
- 8425 Old Ski Run Cir
- 9518 W San Juan Cir Unit 304
- 9822 Rosalee Peak St
- 9844 Fairwood St
- 8412 S Holland Ct Unit 207
- 9644 W Chatfield Ave Unit A
- 7442 S Quail Cir Unit 2124
- 7423 S Quail Cir Unit 1516
- 7423 S Quail Cir Unit 1526
- 9617 W Chatfield Ave Unit E
- 20650 Seminole Rd
- 13310 W Coal Mine Dr
