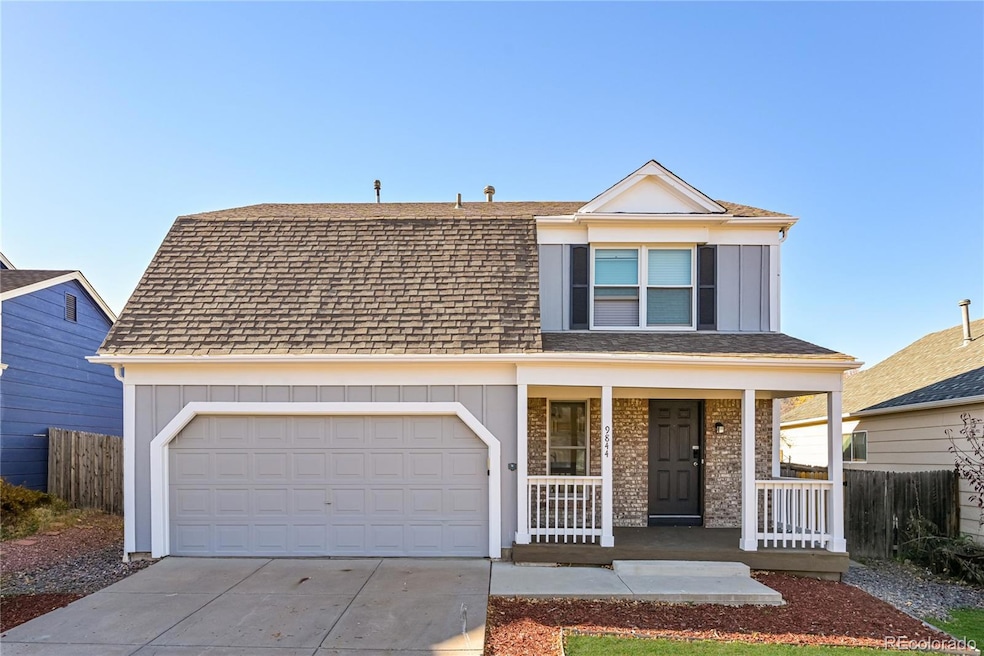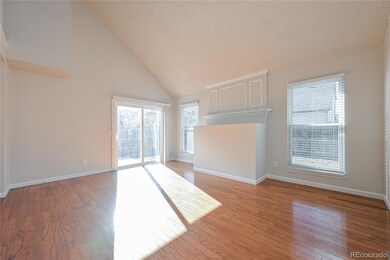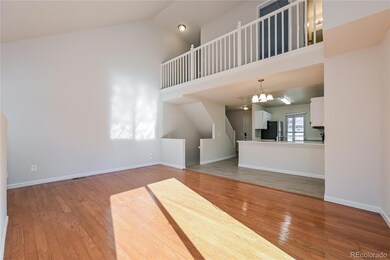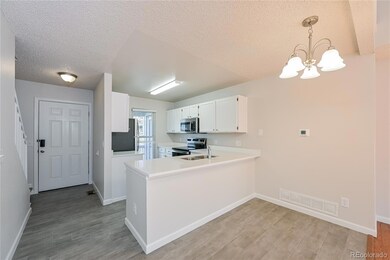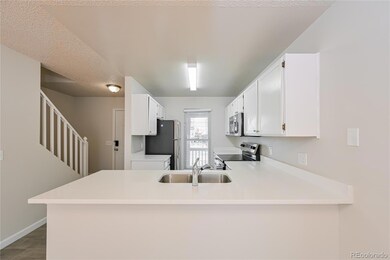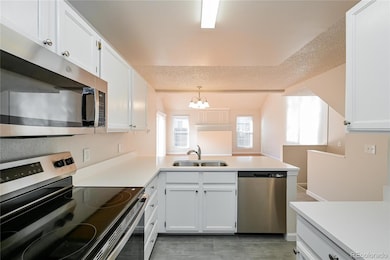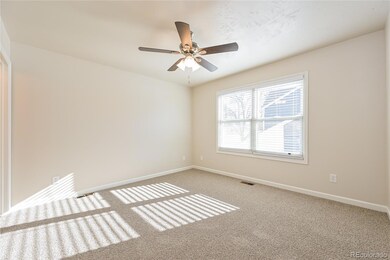9844 Fairwood St Littleton, CO 80125
Highlights
- Primary Bedroom Suite
- 2 Car Attached Garage
- Forced Air Heating and Cooling System
- Ranch View Middle School Rated A-
- Living Room
- Dining Room
About This Home
Looking for your dream home? Through our seamless leasing process, this beautifully designed home is move-in ready. Our spacious layout is perfect for comfortable living that you can enjoy with your pets too; we’re proud to be pet friendly. Our homes are built using high-quality, eco-friendly materials with neutral paint colors, updated fixtures, and energy-efficient appliances. Enjoy the backyard and community to unwind after a long day, or simply greet neighbors, enjoy the fresh air, and gather for fun-filled activities. Ready to make your next move your best move? Apply now. Take a tour today. We’ll never ask you to wire money or request funds through a payment app via mobile. The fixtures and finishes of this property may differ slightly from what is pictured.
Listing Agent
Main Street Renewal LLC Brokerage Email: slindahl@msrenewal.com,970-508-9527 License #100084164 Listed on: 11/16/2025
Home Details
Home Type
- Single Family
Est. Annual Taxes
- $2,997
Year Built
- Built in 1986
Parking
- 2 Car Attached Garage
Interior Spaces
- 2-Story Property
- Ceiling Fan
- Living Room
- Dining Room
Kitchen
- Range
- Microwave
- Dishwasher
- Disposal
Bedrooms and Bathrooms
- 3 Bedrooms
- Primary Bedroom Suite
- 3 Full Bathrooms
Basement
- Partial Basement
- 1 Bedroom in Basement
Schools
- Roxborough Elementary School
- Ranch View Middle School
- Thunderridge High School
Utilities
- Forced Air Heating and Cooling System
Listing and Financial Details
- Security Deposit $3,045
- Property Available on 11/16/25
- Exclusions: Tenant Pays All Utilities
- 12 Month Lease Term
- $50 Application Fee
Community Details
Overview
- Roxborough Village Subdivision
Pet Policy
- Limit on the number of pets
- Pet Size Limit
- Pet Deposit $250
- $35 Monthly Pet Rent
- Breed Restrictions
Map
Source: REcolorado®
MLS Number: 5404405
APN: 2355-012-02-006
- 7832 Elmwood St
- 7680 Elmwood St
- 7694 Crystal Lake Ct
- 7681 Crystal Lake Ct
- 9650 Fox Den Dr
- 7575 Elmwood St
- 8032 Mount Ouray Rd
- 8145 Monte Vista Cir
- 7597 Bison Ct
- 7933 Mule Deer Place
- 7953 Mule Deer Place
- 7857 Mule Deer Place
- 8109 Mount Ouray Rd
- 7712 Brown Bear Way
- 9753 Middle Peak St
- 8102 Mt Lincoln Rd
- 9898 Monte Vista Ave
- 9786 Rosalee Peak St
- 9804 Rosalee Peak St
- 8194 Mt Lincoln Rd
- 10277 Dusk Way
- 7736 Halleys Dr
- 7516 Dawn Dr
- 7693 Halleys Dr
- 8425 Old Ski Run Cir
- 8405 Mount Ouray Rd
- 8116 Eagleview Dr
- 8749 Waterton Rd
- 8734 Middle Frk St
- 8911 Eagle River St
- 8848 Fraser River Lp
- 8867 Snake River St
- 8916 Snake River St Unit In-law Suite
- 8826 Yellowcress St
- 9241 Star Streak Cir
- 10625 Hyacinth Ct
- 3628 Seramonte Dr
- 3738 Rosewalk Ct
- 3738 Rosewalk Ct
- 9536 W Avalon Dr
