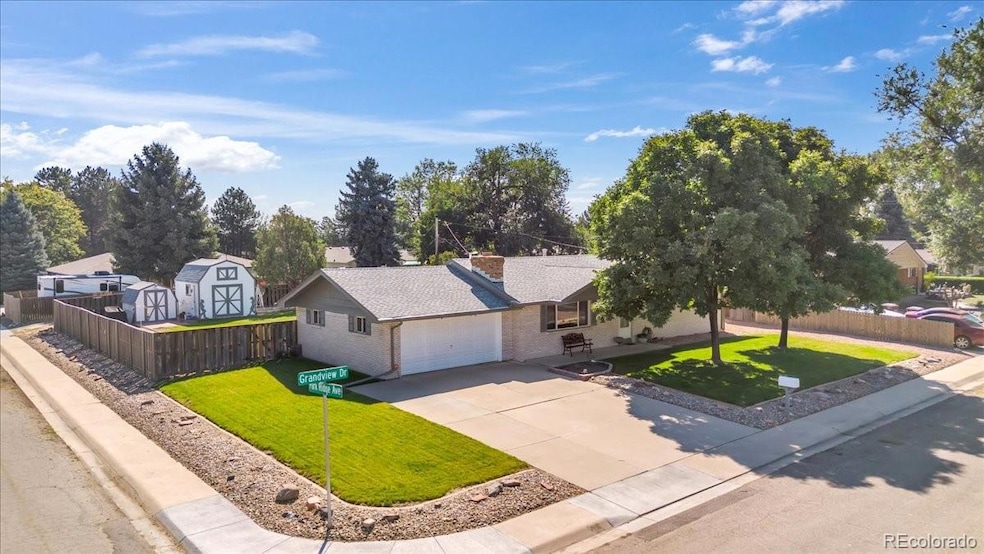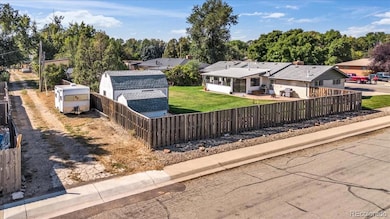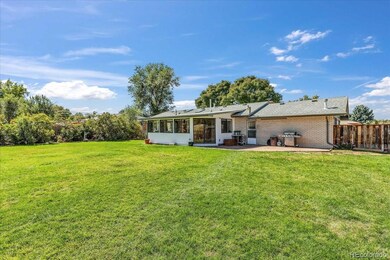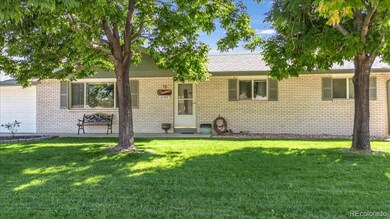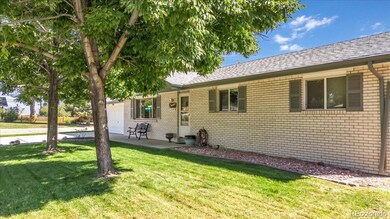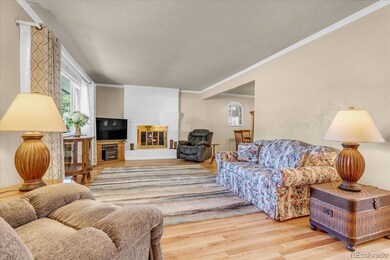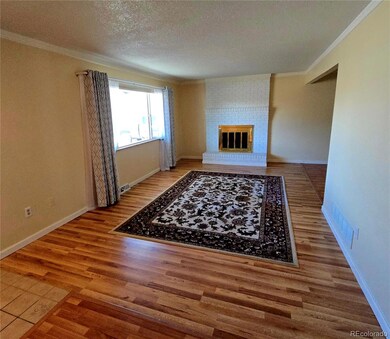
12784 Grandview Dr Longmont, CO 80504
Terry Lake NeighborhoodHighlights
- Estate
- Traditional Architecture
- No HOA
- Longmont High School Rated A-
- Wood Flooring
- Front Porch
About This Home
As of February 2025Had Withdrawn during for Moving. Please come and check out this Spacious Ranch-Style home Situated on a nicely maintained .32-acre corner lot. The fully fenced backyard offers a Sprinkler System in both Front & Back. There are 2 Spacious Storage Sheds in the Back (See Photos, large unit has propane heater) and a Greenhouse on the south side of the home. The inside of the home has been exceptionally well maintained. There are real hardwoods in the living room, which are enhanced with a wood-burning fireplace. Pergo-type flooring is found throughout the dining room, bedrooms, enclosed patio, and hallways. The updated Bathrooms have tiled floors, showers, and newer vanity areas. There are Skylights in both the Main Bath and Hallway next to the basement staircase, which brightens the home with abundant natural light. You'll enjoy having a Bonus Living Space with an Enclosed Patio with a Wall Heater & Portable A/C unit for year-round comfort. The basement offers a great family room, which is perfect to retreat to in the summer. The unfinished portion of the Basement affords a Great Workshop area, a Utility area behind the staircase, a Laundry area (Washer/Dryer included), and an abundance of Storage. Remember, the garage has a natural gas heater that has not been used and is sold as-is. There is also a Workbench, Built-in Cabinets/Storage, and Upgraded Insulation. New high-impact roofing was installed in late fall 2024, and the warranty will go to the new homeowner. A New Sewer Line from the home to the Septic was installed on 9/28/24 to get the Septic Cert. A new Line was installed from the Tank to the Leach field in January 2025. I am just waiting for the Final Certification to be processed. The Furnace was just Cleaned & Checked. /windows and interior were professionally cleaned. Buyer will be responsible for the Septic Transfer Fee *IMPORTANT The Home is in Unincorporated Longmont, with No HOA and NO CITY TAXES. Quick Possession, don't miss out on this Home!!
Last Agent to Sell the Property
Keller Williams Avenues Realty Brokerage Email: robert.isabell@gmail.com,303-898-8638 License #1317165 Listed on: 10/03/2024

Home Details
Home Type
- Single Family
Est. Annual Taxes
- $2,553
Year Built
- Built in 1968
Lot Details
- 0.32 Acre Lot
- Property is Fully Fenced
- Front and Back Yard Sprinklers
Parking
- 2 Car Attached Garage
Home Design
- Estate
- Traditional Architecture
- Brick Exterior Construction
- Slab Foundation
- Composition Roof
Interior Spaces
- 1-Story Property
- Ceiling Fan
- Wood Burning Fireplace
- Double Pane Windows
Kitchen
- Oven
- Range
- Microwave
- Dishwasher
Flooring
- Wood
- Tile
- Vinyl
Bedrooms and Bathrooms
- 3 Main Level Bedrooms
- 2 Bathrooms
Laundry
- Dryer
- Washer
Finished Basement
- Basement Fills Entire Space Under The House
- Basement Cellar
Schools
- Northridge Elementary School
- Longs Peak Middle School
- Longmont High School
Utilities
- Forced Air Heating and Cooling System
- Mini Split Air Conditioners
- Heating System Uses Natural Gas
- Heating System Uses Wood
- Natural Gas Connected
- Septic Tank
Additional Features
- Smoke Free Home
- Front Porch
Community Details
- No Home Owners Association
- Willis Heights Subdivision
Listing and Financial Details
- Exclusions: Sellers Personal Property. Some furniture and items are For Sale
- Assessor Parcel Number R0051839
Ownership History
Purchase Details
Home Financials for this Owner
Home Financials are based on the most recent Mortgage that was taken out on this home.Purchase Details
Purchase Details
Purchase Details
Similar Homes in Longmont, CO
Home Values in the Area
Average Home Value in this Area
Purchase History
| Date | Type | Sale Price | Title Company |
|---|---|---|---|
| Personal Reps Deed | $534,900 | Land Title | |
| Interfamily Deed Transfer | -- | -- | |
| Warranty Deed | $81,500 | -- | |
| Deed | $49,000 | -- |
Mortgage History
| Date | Status | Loan Amount | Loan Type |
|---|---|---|---|
| Open | $21,008 | FHA | |
| Open | $525,211 | FHA | |
| Previous Owner | $20,000 | Credit Line Revolving | |
| Previous Owner | $69,000 | Unknown | |
| Previous Owner | $20,000 | Credit Line Revolving | |
| Previous Owner | $78,000 | Unknown |
Property History
| Date | Event | Price | Change | Sq Ft Price |
|---|---|---|---|---|
| 02/07/2025 02/07/25 | Sold | $534,900 | +0.9% | $255 / Sq Ft |
| 01/01/2025 01/01/25 | For Sale | $529,900 | -0.9% | $252 / Sq Ft |
| 11/27/2024 11/27/24 | Off Market | $534,900 | -- | -- |
| 11/12/2024 11/12/24 | Price Changed | $529,900 | -3.7% | $252 / Sq Ft |
| 10/03/2024 10/03/24 | For Sale | $550,000 | -- | $262 / Sq Ft |
Tax History Compared to Growth
Tax History
| Year | Tax Paid | Tax Assessment Tax Assessment Total Assessment is a certain percentage of the fair market value that is determined by local assessors to be the total taxable value of land and additions on the property. | Land | Improvement |
|---|---|---|---|---|
| 2025 | $2,587 | $31,856 | $7,806 | $24,050 |
| 2024 | $2,587 | $31,856 | $7,806 | $24,050 |
| 2023 | $2,553 | $32,636 | $4,710 | $31,611 |
| 2022 | $1,968 | $25,958 | $4,323 | $21,635 |
| 2021 | $1,994 | $26,705 | $4,447 | $22,258 |
| 2020 | $1,763 | $24,460 | $9,009 | $15,451 |
| 2019 | $1,734 | $24,460 | $9,009 | $15,451 |
| 2018 | $1,242 | $19,591 | $8,136 | $11,455 |
| 2017 | $1,170 | $21,659 | $8,995 | $12,664 |
| 2016 | $1,072 | $19,049 | $11,224 | $7,825 |
| 2015 | $1,023 | $16,708 | $5,890 | $10,818 |
| 2014 | $1,224 | $16,708 | $5,890 | $10,818 |
Agents Affiliated with this Home
-
R
Seller's Agent in 2025
Robert Isabell
Keller Williams Avenues Realty
-
S
Buyer's Agent in 2025
Silvia Montanez
Honor Realty LLC
Map
Source: REcolorado®
MLS Number: 1802976
APN: 1205223-15-002
- 2410 Key Ct
- 1200 Parker Dr
- 1214 Parker Dr
- 1018 Kelly Place
- 841 Crisman Dr Unit 9
- 2442 Collyer St
- 2249 Emery St Unit B
- 1323 Horizon Ln
- 12924 Woodridge Dr
- 2213 Emery St Unit C
- 2208 Emery St
- 12910 Woodridge Dr
- 2130 Squires St
- 13103 Woodridge Dr
- 2159 Meadow Ct
- 2143 Meadow Ct
- 322 21st Ave
- 2211 Sherman St
- 2226 Judson St
- 1510 22nd Ave
