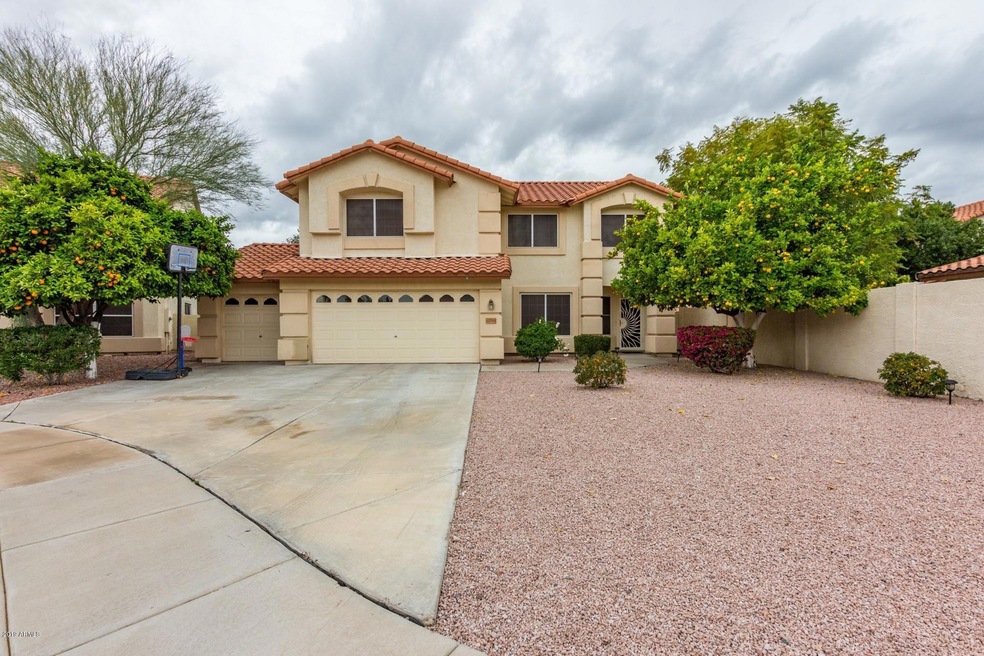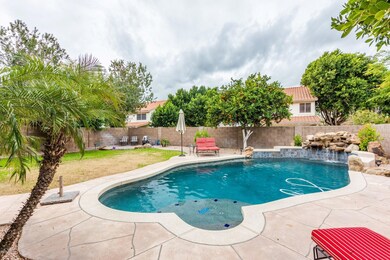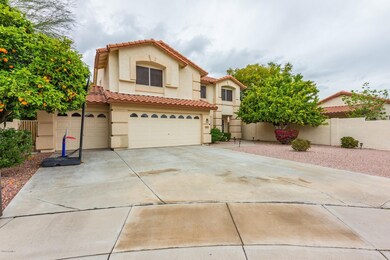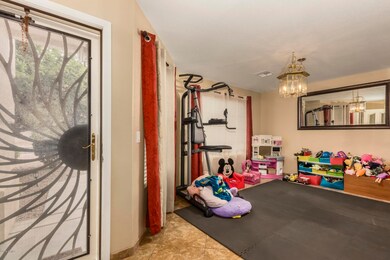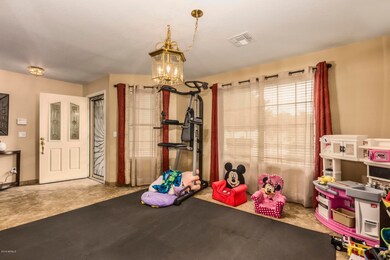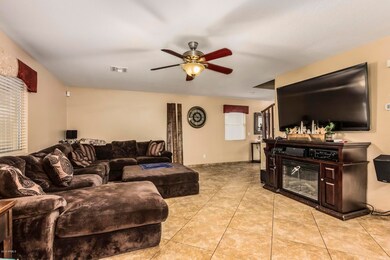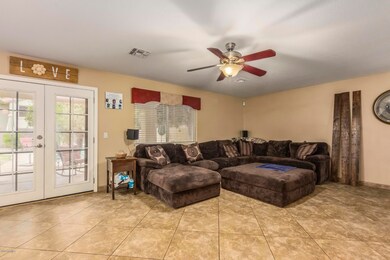
12784 N 58th Ave Glendale, AZ 85304
Highlights
- Play Pool
- Granite Countertops
- Cul-De-Sac
- Ironwood High School Rated A-
- Covered Patio or Porch
- Eat-In Kitchen
About This Home
As of April 2019Beautiful Marshall Ranch 4 Bedroom, 2.5 bath home with top of the line kitchen, boasting granite countertops, stainless steel appliances, and bonus custom cabinets with under mount lighting to impress! Loads of storage in laundry with custom cabinets, 3 car garage with floor to ceiling cabinets and shed in backyard. Pebble tech Pool with water feature and grassy play area. This home has great curb appeal, and all the amenities you will want inside. ALL WINDOW COVERINGS TO STAY &...
*****ALL APPLIANCES STAY! OWNERS WANT SOLD TODAY!!!*****
Last Agent to Sell the Property
West USA Realty License #BR505881000 Listed on: 01/17/2019

Home Details
Home Type
- Single Family
Est. Annual Taxes
- $2,145
Year Built
- Built in 1999
Lot Details
- 7,765 Sq Ft Lot
- Desert faces the front of the property
- Cul-De-Sac
- Block Wall Fence
- Front and Back Yard Sprinklers
- Sprinklers on Timer
- Grass Covered Lot
HOA Fees
- $75 Monthly HOA Fees
Parking
- 3 Car Garage
- Garage Door Opener
Home Design
- Wood Frame Construction
- Tile Roof
- Stucco
Interior Spaces
- 2,473 Sq Ft Home
- 2-Story Property
- Ceiling Fan
- Double Pane Windows
- Low Emissivity Windows
- Solar Screens
Kitchen
- Eat-In Kitchen
- Breakfast Bar
- Electric Cooktop
- Built-In Microwave
- Kitchen Island
- Granite Countertops
Flooring
- Carpet
- Tile
Bedrooms and Bathrooms
- 4 Bedrooms
- Primary Bathroom is a Full Bathroom
- 2.5 Bathrooms
- Dual Vanity Sinks in Primary Bathroom
- Bathtub With Separate Shower Stall
Outdoor Features
- Play Pool
- Covered Patio or Porch
- Outdoor Storage
- Playground
Schools
- Marshall Ranch Elementary School
Utilities
- Zoned Heating and Cooling System
- High Speed Internet
- Cable TV Available
Community Details
- Association fees include ground maintenance
- Cornerstone Propert Association, Phone Number (602) 433-0331
- Built by Courtland Homes
- Mission Groves 4 & 5 Mcr Subdivision
Listing and Financial Details
- Home warranty included in the sale of the property
- Tax Lot 280
- Assessor Parcel Number 200-39-587
Ownership History
Purchase Details
Purchase Details
Home Financials for this Owner
Home Financials are based on the most recent Mortgage that was taken out on this home.Purchase Details
Home Financials for this Owner
Home Financials are based on the most recent Mortgage that was taken out on this home.Purchase Details
Home Financials for this Owner
Home Financials are based on the most recent Mortgage that was taken out on this home.Purchase Details
Home Financials for this Owner
Home Financials are based on the most recent Mortgage that was taken out on this home.Similar Homes in the area
Home Values in the Area
Average Home Value in this Area
Purchase History
| Date | Type | Sale Price | Title Company |
|---|---|---|---|
| Deed | -- | None Listed On Document | |
| Warranty Deed | $335,000 | Empire West Title Agency Llc | |
| Warranty Deed | $299,500 | First American Title Ins Co | |
| Warranty Deed | $210,000 | Arizona Title Agency Inc | |
| Deed | $196,290 | First American Title |
Mortgage History
| Date | Status | Loan Amount | Loan Type |
|---|---|---|---|
| Previous Owner | $240,000 | New Conventional | |
| Previous Owner | $241,846 | New Conventional | |
| Previous Owner | $245,000 | New Conventional | |
| Previous Owner | $309,383 | VA | |
| Previous Owner | $220,996 | Stand Alone Refi Refinance Of Original Loan | |
| Previous Owner | $189,350 | New Conventional | |
| Previous Owner | $100,000 | Credit Line Revolving | |
| Previous Owner | $27,000 | Unknown | |
| Previous Owner | $231,000 | Unknown | |
| Previous Owner | $60,000 | Unknown | |
| Previous Owner | $5,000 | Unknown | |
| Previous Owner | $168,000 | New Conventional | |
| Previous Owner | $186,450 | New Conventional |
Property History
| Date | Event | Price | Change | Sq Ft Price |
|---|---|---|---|---|
| 04/18/2019 04/18/19 | Sold | $335,000 | -1.2% | $135 / Sq Ft |
| 03/14/2019 03/14/19 | For Sale | $339,000 | 0.0% | $137 / Sq Ft |
| 03/05/2019 03/05/19 | Pending | -- | -- | -- |
| 02/15/2019 02/15/19 | Price Changed | $339,000 | -1.2% | $137 / Sq Ft |
| 01/29/2019 01/29/19 | Price Changed | $343,000 | -1.6% | $139 / Sq Ft |
| 01/17/2019 01/17/19 | For Sale | $348,500 | +16.4% | $141 / Sq Ft |
| 04/17/2015 04/17/15 | Sold | $299,500 | 0.0% | $123 / Sq Ft |
| 03/16/2015 03/16/15 | For Sale | $299,500 | 0.0% | $123 / Sq Ft |
| 03/13/2015 03/13/15 | Pending | -- | -- | -- |
| 02/28/2015 02/28/15 | For Sale | $299,500 | -- | $123 / Sq Ft |
Tax History Compared to Growth
Tax History
| Year | Tax Paid | Tax Assessment Tax Assessment Total Assessment is a certain percentage of the fair market value that is determined by local assessors to be the total taxable value of land and additions on the property. | Land | Improvement |
|---|---|---|---|---|
| 2025 | $1,759 | $23,085 | -- | -- |
| 2024 | $1,796 | $21,985 | -- | -- |
| 2023 | $1,796 | $38,850 | $7,770 | $31,080 |
| 2022 | $1,779 | $30,520 | $6,100 | $24,420 |
| 2021 | $1,910 | $27,780 | $5,550 | $22,230 |
| 2020 | $1,938 | $27,180 | $5,430 | $21,750 |
| 2019 | $1,884 | $27,310 | $5,460 | $21,850 |
| 2018 | $2,145 | $25,850 | $5,170 | $20,680 |
| 2017 | $2,151 | $21,880 | $4,370 | $17,510 |
| 2016 | $2,133 | $20,850 | $4,170 | $16,680 |
| 2015 | $1,994 | $20,900 | $4,180 | $16,720 |
Agents Affiliated with this Home
-
Claudia Ewen

Seller's Agent in 2019
Claudia Ewen
West USA Realty
(623) 826-4707
1 in this area
31 Total Sales
-
Michael Ewen

Seller Co-Listing Agent in 2019
Michael Ewen
West USA Realty
(623) 824-6274
1 in this area
27 Total Sales
-
Deborah Strocchia
D
Buyer's Agent in 2019
Deborah Strocchia
HomeSmart
(602) 370-0931
2 in this area
21 Total Sales
-
Barb Henderson

Seller's Agent in 2015
Barb Henderson
RE/MAX
1 in this area
29 Total Sales
-
Jason Smith
J
Buyer's Agent in 2015
Jason Smith
West USA Realty
(602) 942-4200
5 Total Sales
Map
Source: Arizona Regional Multiple Listing Service (ARMLS)
MLS Number: 5869652
APN: 200-39-587
- 12748 N 57th Dr
- 12480 N 57th Dr
- 12334 N 58th Dr
- 5757 W Eugie Ave Unit 2100
- 5757 W Eugie Ave Unit 1076
- 12316 N 58th Dr
- 12327 N 57th Dr
- 5546 W Willow Ave
- 6128 W Columbine Dr
- 5422 W Pershing Ave
- 5428 W Wethersfield Dr
- 5776 W Poinsettia Dr
- 12407 N 54th Ave
- 11840 N 59th Ln
- 5534 W Riviera Dr
- 5341 W Bloomfield Rd
- 5537 W Boca Raton Rd
- 6116 W Riviera Dr
- 5228 W Aster Dr
- 5322 W Wethersfield Dr
