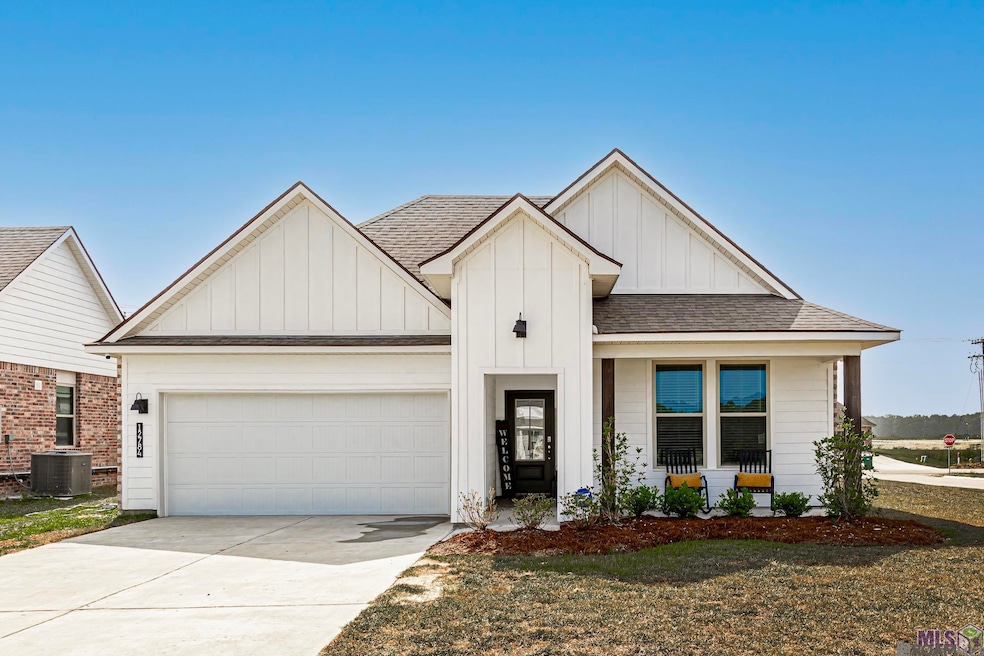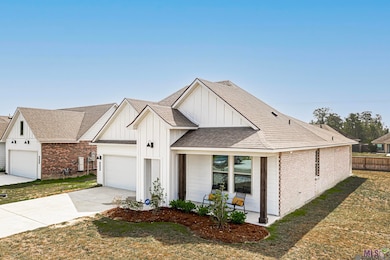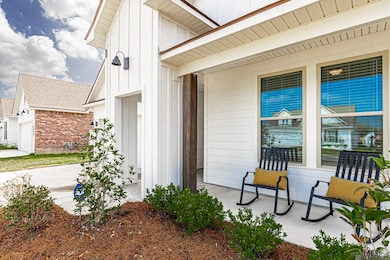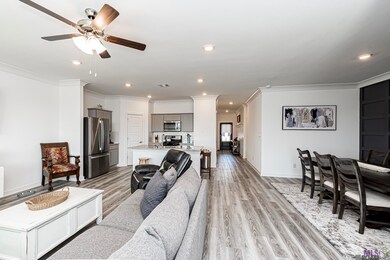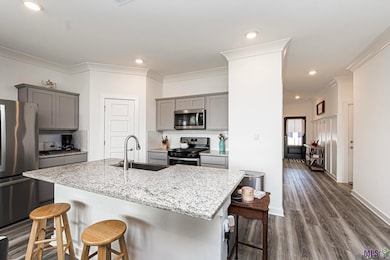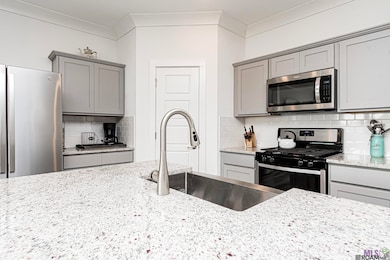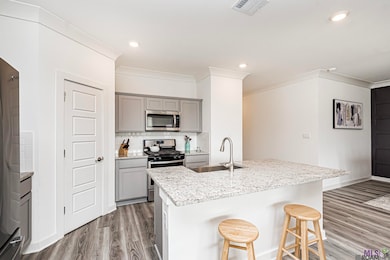12784 Silverbell Ave Denham Springs, LA 70726
Highlights
- Porch
- 2 Car Attached Garage
- Double Vanity
- Lewis Vincent Elementary School Rated A-
- Soaking Tub
- Walk-In Closet
About This Home
You'll love this stunning, less than one year old home, perfectly situated on a corner lot. Phenomenal location close to I12 and Juban CrossingThe unique farmhouse exterior features painted Hardie board on the front, and 3 sides bric including the rearThe open concept kitchen, family, and diningroom is great for entertainingThe kitchen features granite countertops, subway tile, backsplash, beautiful shaker style cabinetry, center island with an undermount apron style farmhouse sink, corner pantry, and included appliances such as stainlesssteel gas range, microhood, and dishwasherThis home features custom features that set it apart with multiple accents walls and trim wo that elevate the design and comfortThe master bedroom suite leads to the master bath that features dual vanities, soaking garden tub with separate shower, and a spacious walkin closetThis split floorplan has 3 other bedrooms, a second full bath, utility room, and 2car garageThis energy efficient home features a tankless gas hot water heater, radiant barrier roof decking, low E double paned insulated windows, LED lighting in, as well as blownin dense cellulose insulation to reduce your utility billsThis modern home also comes equipped with Smart Home automation with three security cam for added convenience that can be controlled by your smartphone.beautiful new community featuring new construction modern farmhouses, conveniently located near the interstate in Denham Springs
Home Details
Home Type
- Single Family
Est. Annual Taxes
- $4,201
Year Built
- Built in 2022
Lot Details
- 10,019 Sq Ft Lot
- Wood Fence
- Landscaped
Home Design
- Brick Exterior Construction
- Frame Construction
- Vinyl Siding
Interior Spaces
- 1,883 Sq Ft Home
- 1-Story Property
- Ceiling height of 9 feet or more
- Ceiling Fan
- Ceramic Tile Flooring
- Attic Access Panel
- Fire and Smoke Detector
- Washer and Dryer Hookup
Kitchen
- Self-Cleaning Oven
- Gas Cooktop
- Microwave
- Dishwasher
- Disposal
Bedrooms and Bathrooms
- 4 Bedrooms
- En-Suite Bathroom
- Walk-In Closet
- 2 Full Bathrooms
- Double Vanity
- Soaking Tub
- Separate Shower
Parking
- 2 Car Attached Garage
- Garage Door Opener
Outdoor Features
- Open Patio
- Porch
Utilities
- Cooling Available
Community Details
- No Pets Allowed
Map
Source: Greater Baton Rouge Association of REALTORS®
MLS Number: 2025010175
APN: 0300340P
- 12796 Silverbell Ave
- 25667 Rosedown Dr
- 8729 Fairoaks St
- 8704 Montclair St
- 25739 Gill Rd
- 8682 Caliente Ave
- 12834 Catalpa Ave
- 8629 Nottaway St
- 8360 Bastille St
- 8677 Shadow Springs Blvd
- 8907 Cedar Springs Ave
- 25842 Shadow Brook Ave
- 8872 Shadow Bluff Ave
- 26192 Fallen Oaks Dr
- 25080 Arlington Ave
- 26180 Cedar Cove Dr
- 9246 Vidalia Ln
- 8752 Leisure Dr
- 9A and 9B Saint Andrews Ct
- 8120 Rosewood Dr
