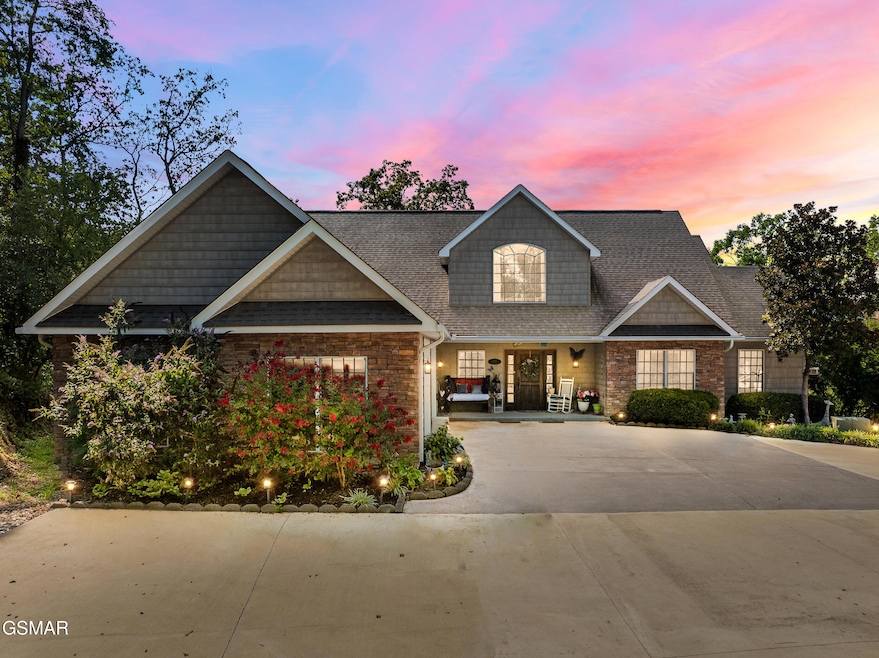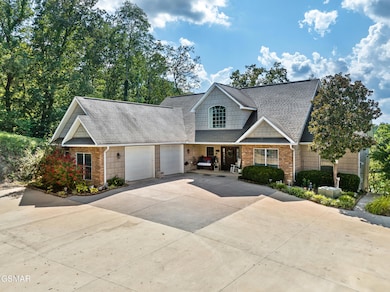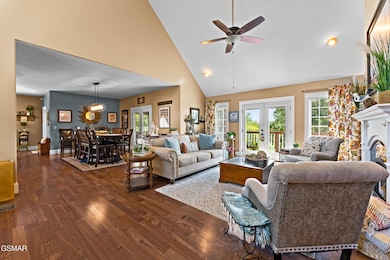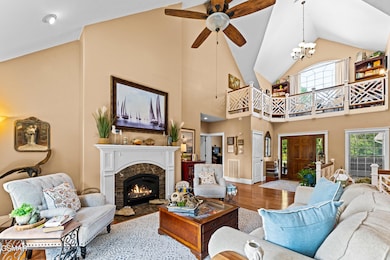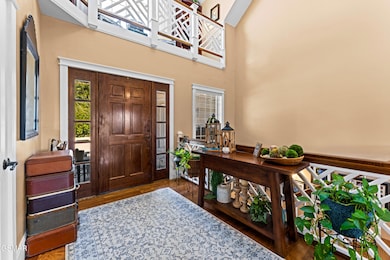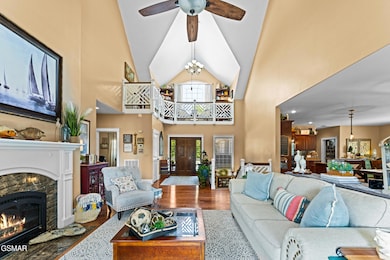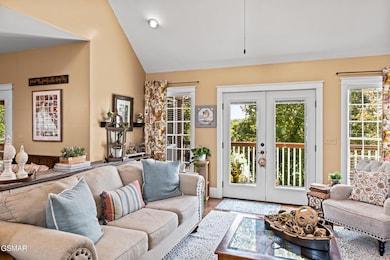1279 Clabo Ln Sevierville, TN 37876
Estimated payment $5,208/month
Highlights
- Lake Front
- Docks
- 1.18 Acre Lot
- Gatlinburg Pittman High School Rated A-
- Pool and Spa
- Deck
About This Home
Stunning Residence Available with Lake & Mountain Views! 5BR/3.5BA. Projected gross financials of $120k! Sleeps 12 guests! This property sit appointed on the shores of Douglas Lake, offering peace, tranquility, and so much more. Stepping inside, you are welcomed by high ceilings and picture windows, letting the natural light pour in. Charming spiral staircase leads up to the cozy loft--the perfect place to curl up with a good book! Open concept living area features beautiful hardwood floors, cozy gas fireplace, and open viewing all the way through the dining area into the kitchen. Kitchen features newer black/stainless appliances, gorgeous granite countertops, and convenient island, making serving and entertaining easy! Primary bedroom on the main level features spa-like ensuite bathroom with soaking tub, walk-in tile shower, and dual vanities. Full finished lower level features rec space and a small kitchenette--perfect for game days! Additional bedrooms on lower level. Home office and bonus bunk room downstairs allow for more sleeping areas should your needs require. Soak in the lake views from either the upper or lower deck--upper deck features screened-in porch. A short walk down the hill leads you to the dock. Great opportunity for short term rental or permanent residence. This property truly has so much to offer. For more information, please give us a call!
Listing Agent
Young Marketing Group, Realty Executives License #337453 Listed on: 08/20/2025

Home Details
Home Type
- Single Family
Est. Annual Taxes
- $2,287
Year Built
- Built in 2006
Lot Details
- 1.18 Acre Lot
- Lake Front
- Cul-De-Sac
- Irregular Lot
- Steep Slope
- Wooded Lot
- Property is zoned R 1
Parking
- 2 Car Attached Garage
- Garage on Main Level
- Driveway
- Off-Street Parking
Home Design
- Traditional Architecture
- Frame Construction
- Wood Siding
- Shingle Siding
- Stone
Interior Spaces
- 2-Story Property
- Wet Bar
- Cathedral Ceiling
- Ceiling Fan
- Gas Log Fireplace
- Formal Dining Room
- Lake Views
Kitchen
- Breakfast Bar
- Self-Cleaning Oven
- Electric Range
- Microwave
- Dishwasher
- Kitchen Island
- Granite Countertops
- Disposal
Flooring
- Wood
- Tile
Bedrooms and Bathrooms
- 3 Bedrooms | 1 Primary Bedroom on Main
- Walk-In Closet
- Soaking Tub
- Walk-in Shower
Laundry
- Laundry Room
- Laundry on main level
- Washer and Electric Dryer Hookup
Finished Basement
- Walk-Out Basement
- Stubbed For A Bathroom
Outdoor Features
- Pool and Spa
- Access To Lake
- Docks
- Deck
- Covered Patio or Porch
- Exterior Lighting
Schools
- Catlettsburg Elementary School
- Sevier County Junior High
- Sevier County Senior High School
Utilities
- Central Heating and Cooling System
- Heat Pump System
- Well
- Water Softener is Owned
- Fuel Tank
- Septic Tank
- Satellite Dish
Community Details
- No Home Owners Association
Listing and Financial Details
- Tax Lot Unknown
- Assessor Parcel Number 019 042.06
Map
Home Values in the Area
Average Home Value in this Area
Tax History
| Year | Tax Paid | Tax Assessment Tax Assessment Total Assessment is a certain percentage of the fair market value that is determined by local assessors to be the total taxable value of land and additions on the property. | Land | Improvement |
|---|---|---|---|---|
| 2025 | $2,287 | $154,500 | $22,500 | $132,000 |
| 2024 | $2,287 | $154,500 | $22,500 | $132,000 |
| 2023 | $2,287 | $154,500 | $0 | $0 |
| 2022 | $2,287 | $154,500 | $22,500 | $132,000 |
| 2021 | $2,287 | $154,500 | $22,500 | $132,000 |
| 2020 | $2,644 | $154,500 | $22,500 | $132,000 |
| 2019 | $2,644 | $142,125 | $22,500 | $119,625 |
| 2018 | $2,644 | $142,125 | $22,500 | $119,625 |
| 2017 | $2,644 | $142,125 | $22,500 | $119,625 |
| 2016 | $2,644 | $142,125 | $22,500 | $119,625 |
| 2015 | -- | $151,350 | $0 | $0 |
| 2014 | $2,467 | $151,351 | $0 | $0 |
Property History
| Date | Event | Price | List to Sale | Price per Sq Ft | Prior Sale |
|---|---|---|---|---|---|
| 10/28/2025 10/28/25 | Price Changed | $950,000 | -4.5% | $205 / Sq Ft | |
| 09/30/2025 09/30/25 | Price Changed | $995,000 | -0.5% | $215 / Sq Ft | |
| 08/20/2025 08/20/25 | For Sale | $1,000,000 | +36.8% | $216 / Sq Ft | |
| 06/16/2022 06/16/22 | Off Market | $731,000 | -- | -- | |
| 03/18/2022 03/18/22 | Sold | $731,000 | 0.0% | $168 / Sq Ft | View Prior Sale |
| 03/18/2022 03/18/22 | Sold | $731,000 | -8.5% | $168 / Sq Ft | View Prior Sale |
| 05/01/2021 05/01/21 | Pending | -- | -- | -- | |
| 11/28/2020 11/28/20 | For Sale | $799,000 | +204.4% | $184 / Sq Ft | |
| 10/18/2019 10/18/19 | Off Market | $262,500 | -- | -- | |
| 07/20/2016 07/20/16 | Sold | $262,500 | -19.2% | $64 / Sq Ft | View Prior Sale |
| 04/25/2016 04/25/16 | Pending | -- | -- | -- | |
| 02/22/2016 02/22/16 | For Sale | $325,000 | -- | $79 / Sq Ft |
Purchase History
| Date | Type | Sale Price | Title Company |
|---|---|---|---|
| Warranty Deed | $731,000 | None Listed On Document | |
| Special Warranty Deed | $262,500 | -- | |
| Deed | $562,895 | -- | |
| Warranty Deed | $125,000 | -- | |
| Deed | $35,000 | -- |
Mortgage History
| Date | Status | Loan Amount | Loan Type |
|---|---|---|---|
| Open | $241,000 | New Conventional | |
| Previous Owner | $236,250 | New Conventional |
Source: Great Smoky Mountains Association of REALTORS®
MLS Number: 307926
APN: 019-042.06
- 2350 Kerr Rd
- 0 Moonside Ln
- 2083 Kerr Rd
- 2081 Kerr Rd
- 2141 Kerr Rd
- 1019 Moonside Ln
- 1965 McCroksey
- Lot 2 Sunset View Rd
- 1033 Sunset View Rd
- 1129 Peninsula Rd
- 2009 Scott St
- Lot 17 Scott St
- Lot 20 Scott St
- 13 Pleasure Rd
- 8 Pleasure Rd
- 7 Pleasure Rd
- Lot 7 Pleasure Rd
- Lot 13R1 Pleasure Rd
- Lot 8 Pleasure Rd
- 973 Pleasure Rd
- 1308 Fredrick Ln Unit ID1266883P
- 1310 Fredrick Ln Unit ID1266885P
- 117 Lee Greenwood Way
- 2222 Two Rivers Blvd
- 400 Allensville Rd Unit ID1266320P
- 1408 Old Newport Hwy
- 293 Mount Dr
- 2084 Allenridge Dr
- 1110 Old Knoxville Hwy
- 1501 Peach Tree St Unit ID1226186P
- 2119 Zion Dr
- 1408-1633 William Holt Blvd
- 122 South Blvd
- 1844 Trout Way Unit ID1266245P
- 1410 Hurley Dr Unit ID1266209P
- 1410 Hurley Dr Unit ID1266207P
- 168 Bass Pro Dr
- 365 W Dumplin Valley Rd
- 3458 Tyee Crossing Way
- 2139 New Era Rd
