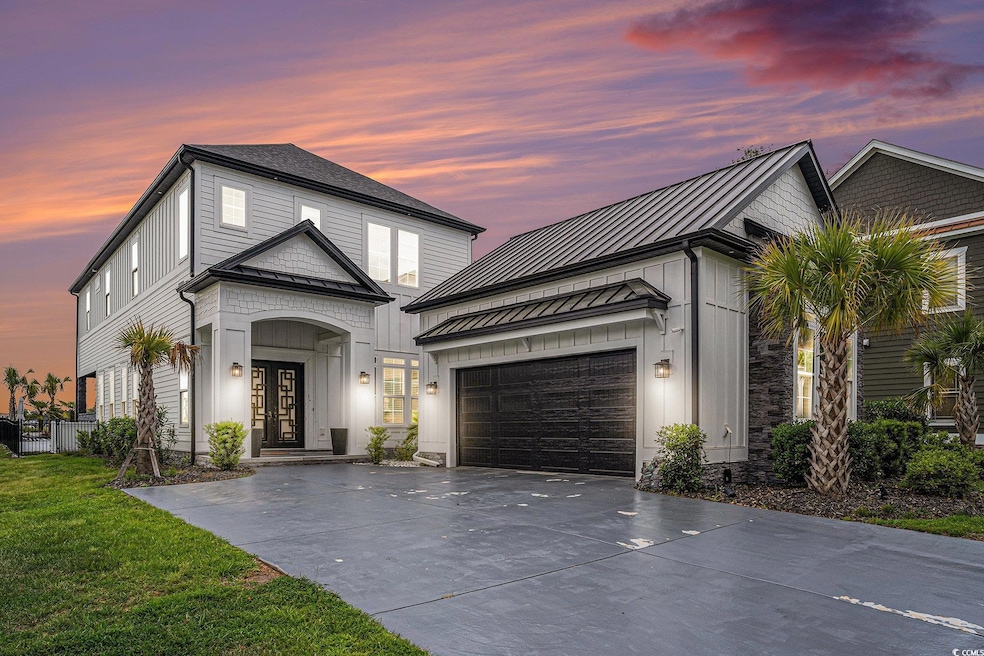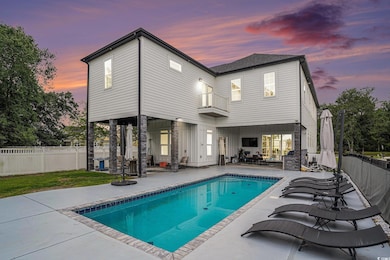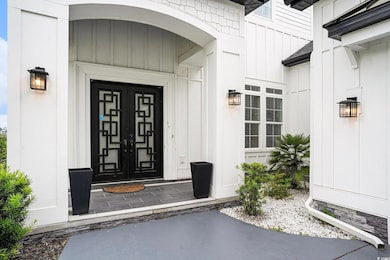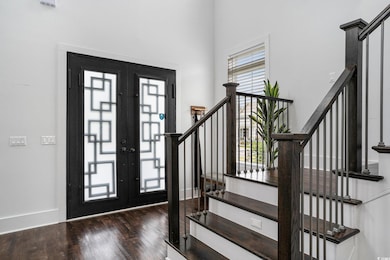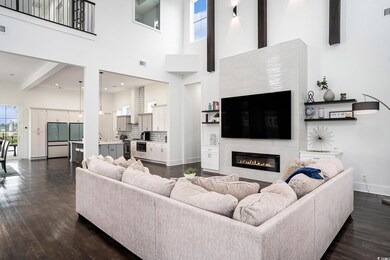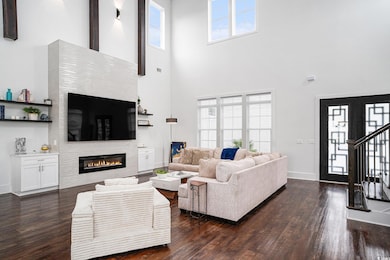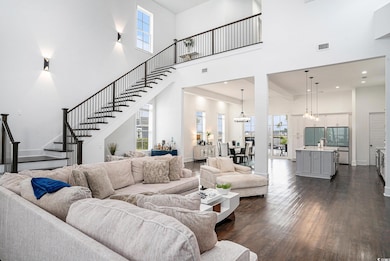
1279 Fiddlehead Way Myrtle Beach, SC 29579
Waterbridge NeighborhoodEstimated payment $7,389/month
Highlights
- Private Pool
- Gated Community
- Recreation Room
- Ocean Bay Elementary School Rated A
- Clubhouse
- Vaulted Ceiling
About This Home
Experience refined living in this beautifully crafted custom home, located within the gated Waterbridge community. Thoughtfully designed with elegance and comfort in mind, this residence features four generously sized bedrooms, three full bathrooms, and two half bathrooms, all enhanced by modern finishes and a spacious open-concept layout. Soaring ceilings and a striking custom chandelier lend a sense of grandeur to the main living areas, while the gourmet kitchen—complete with designer refrigerators—caters effortlessly to both everyday living and entertaining. A private office provides an ideal space for remote work or quiet study. The oversized primary suite features an spa-like ensuite bathroom and a private deck off the bedroom as well. Step outside to discover a backyard retreat designed for relaxation and recreation. Two covered patios surround the pool area and are perfect for relaxing or entertaining. The inviting inground pool is paired with a well-appointed game room and bar area that overlooks the water, creating the perfect atmosphere for hosting gatherings or enjoying quiet moments. A standout feature of this home is its remarkable sense of privacy. Blending luxury with practicality, this Waterbridge residence is a true sanctuary—where modern comforts meet timeless style in a tranquil, exclusive community.
Listing Agent
Christine Lefont
Redfin Corporation License #77126 Listed on: 05/09/2025

Home Details
Home Type
- Single Family
Est. Annual Taxes
- $10,957
Year Built
- Built in 2021
Lot Details
- 0.31 Acre Lot
- Fenced
HOA Fees
- $130 Monthly HOA Fees
Parking
- 2 Car Attached Garage
- Side Facing Garage
- Garage Door Opener
Home Design
- Traditional Architecture
- Bi-Level Home
- Slab Foundation
- Siding
Interior Spaces
- 3,928 Sq Ft Home
- Vaulted Ceiling
- Family Room with Fireplace
- Living Room with Fireplace
- Open Floorplan
- Dining Area
- Recreation Room
- Bonus Room
- Fire and Smoke Detector
Kitchen
- Range
- Microwave
- Freezer
- Dishwasher
- Stainless Steel Appliances
- Kitchen Island
- Solid Surface Countertops
- Disposal
Bedrooms and Bathrooms
- 4 Bedrooms
Laundry
- Laundry Room
- Washer and Dryer
Outdoor Features
- Private Pool
- Balcony
- Built-In Barbecue
Location
- Outside City Limits
Schools
- Ocean Bay Elementary School
- Ten Oaks Middle School
- Carolina Forest High School
Utilities
- Central Heating and Cooling System
- Underground Utilities
- Water Heater
- Cable TV Available
Community Details
Overview
- Association fees include electric common, pool service, recreation facilities
- The community has rules related to fencing, allowable golf cart usage in the community
Recreation
- Tennis Courts
- Community Pool
Additional Features
- Clubhouse
- Gated Community
Map
Home Values in the Area
Average Home Value in this Area
Tax History
| Year | Tax Paid | Tax Assessment Tax Assessment Total Assessment is a certain percentage of the fair market value that is determined by local assessors to be the total taxable value of land and additions on the property. | Land | Improvement |
|---|---|---|---|---|
| 2024 | $10,957 | $3,659 | $3,659 | $0 |
| 2023 | $10,957 | $3,659 | $3,659 | $0 |
| 2021 | $11,862 | $3,659 | $3,659 | $0 |
| 2020 | $741 | $3,659 | $3,659 | $0 |
| 2019 | $741 | $3,659 | $3,659 | $0 |
| 2018 | $668 | $3,101 | $3,101 | $0 |
| 2017 | $665 | $3,101 | $3,101 | $0 |
| 2016 | -- | $3,101 | $3,101 | $0 |
| 2015 | $665 | $3,102 | $3,102 | $0 |
| 2014 | $643 | $3,102 | $3,102 | $0 |
Property History
| Date | Event | Price | Change | Sq Ft Price |
|---|---|---|---|---|
| 05/09/2025 05/09/25 | For Sale | $1,149,000 | +15.5% | $293 / Sq Ft |
| 11/13/2023 11/13/23 | Sold | $995,000 | -4.8% | $252 / Sq Ft |
| 08/11/2023 08/11/23 | Price Changed | $1,044,950 | 0.0% | $265 / Sq Ft |
| 06/30/2023 06/30/23 | Price Changed | $1,044,999 | 0.0% | $265 / Sq Ft |
| 06/06/2023 06/06/23 | Price Changed | $1,045,000 | -0.5% | $265 / Sq Ft |
| 04/07/2023 04/07/23 | Price Changed | $1,050,000 | -8.7% | $266 / Sq Ft |
| 03/18/2023 03/18/23 | Price Changed | $1,150,000 | -8.0% | $291 / Sq Ft |
| 03/03/2023 03/03/23 | For Sale | $1,250,000 | -- | $317 / Sq Ft |
Purchase History
| Date | Type | Sale Price | Title Company |
|---|---|---|---|
| Warranty Deed | $995,000 | -- | |
| Warranty Deed | $51,000 | -- | |
| Deed | $150,000 | -- | |
| Deed | $8,500 | -- | |
| Deed | $139,880 | None Available |
Mortgage History
| Date | Status | Loan Amount | Loan Type |
|---|---|---|---|
| Open | $725,000 | New Conventional | |
| Previous Owner | $127,149 | Purchase Money Mortgage |
Similar Homes in Myrtle Beach, SC
Source: Coastal Carolinas Association of REALTORS®
MLS Number: 2511709
APN: 39706040016
- 1278 Fiddlehead Way
- 2205 Yellow Morel Way
- 2201 Yellow Morel Way
- 7005 Denim Loop Unit Lot 226
- 7019 Denim Loop Unit Lot 229
- 7000 Denim Loop Unit Lot 266
- 2214 Yellow Morel Way
- 2104 Clematis Ct
- 755 Indigo Bay Cir Unit Lot 204
- 7008 Denim Loop Unit Lot 264
- 4012 Viola Loop Unit Lot 219
- 8008 Lotus Dr Unit Lot 255
- 8014 Lotus Dr Unit Lot 254
- 7072 Denim Loop Unit LOt 249
- 1196 Fiddlehead Way
- 7031 Denim Loop Unit Lot 232
- 7075 Denim Loop Unit Lot 242
- 7076 Denim Loop Unit Lot 248
- 7039 Denim Loop Unit Lot 233
- 722 Indigo Bay Cir Unit Lot 244
- 1001 Scotney Ln
- 4627 Planters Row Way
- 112 Westhaven Dr Unit 5F
- 112 W Haven Dr Unit 5B
- 242 Christiana Ln
- 534 Hay Hill Ln
- 2019 Berkley Village Loop
- 514 Hay Hill Ln Unit C
- 2942 Ellesmere Cir
- 2041 Silvercrest Dr Unit Turnberry
- 2013 Silvercrest Dr Unit 30E
- 101 Ascend Loop
- 918 Willow Bend Dr
- 2460 Turnworth Cir
- 2118 Silvercrest Dr
- 208 Wind Fall Way
- 183 Bellegrove Dr
- 101 Augusta Plantation Dr
- 107 Village Center Blvd
- 147 Laurenco Loop Unit Emerald
